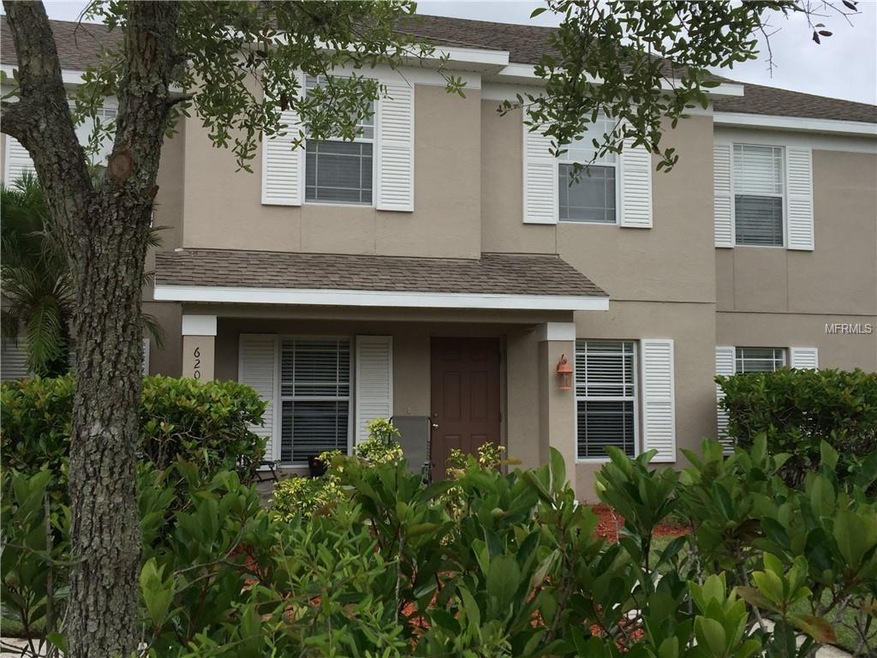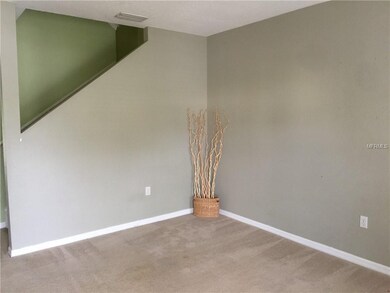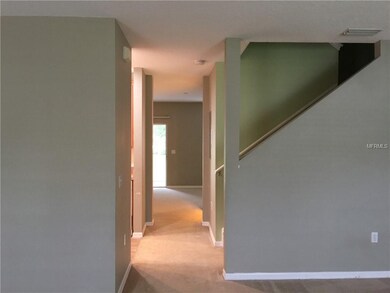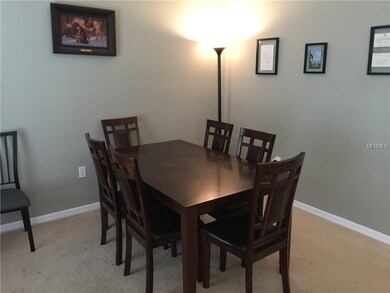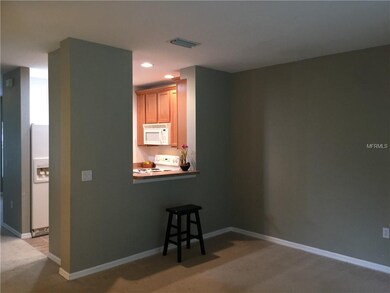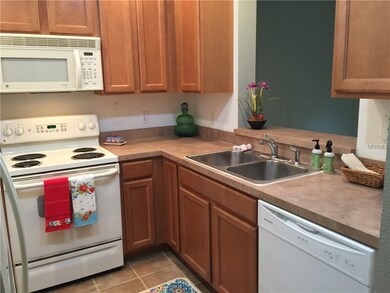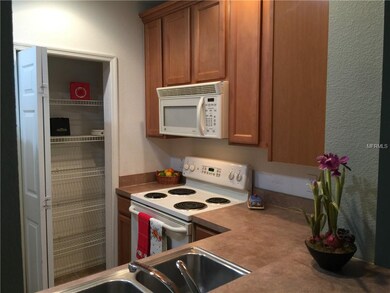
6208 Triple Tail Ct Unit 19 Lakewood Ranch, FL 34202
Highlights
- 12.39 Acre Lot
- Property is near public transit
- Community Pool
- Gilbert W McNeal Elementary School Rated A-
- Park or Greenbelt View
- Covered patio or porch
About This Home
As of March 2020Perfectly positioned townhome in Greenbrook Village Walk with 3 true bedrooms, 2 full bathrooms, a ground level half bath/powder room and 2 designated parking spots all pleasantly tucked away on a quiet cul-de-sac. The Smyrna floor plan with 1,540 square feet of air conditioned living space offers the most spacious floor plan in this desirable community. Enjoy easy access to all 3 of the well rated schools within Lakewood Ranch, The Greenbrook Community Park complete with picnic area, soccer and game fields and a playground and The new Premiere Sports Complex on Post Road/just across State Road 70. Or simply stroll along the sidewalks to the community pool and spa area for a swim. Whatever your pleasure, this townhome represents a wonderful opportunity within Lakewood Ranch.
Last Agent to Sell the Property
MICHAEL SAUNDERS & COMPANY License #0556241 Listed on: 07/30/2018

Property Details
Home Type
- Condominium
Est. Annual Taxes
- $2,586
Year Built
- Built in 2005
HOA Fees
- $295 Monthly HOA Fees
Parking
- Assigned Parking
Home Design
- Slab Foundation
- Shingle Roof
- Block Exterior
Interior Spaces
- 1,540 Sq Ft Home
- 1-Story Property
- Blinds
- Sliding Doors
- Combination Dining and Living Room
- Park or Greenbelt Views
Kitchen
- Range<<rangeHoodToken>>
- <<microwave>>
- Dishwasher
- Disposal
Flooring
- Carpet
- Concrete
- Tile
Bedrooms and Bathrooms
- 3 Bedrooms
- Split Bedroom Floorplan
- Walk-In Closet
Laundry
- Laundry on upper level
- Dryer
- Washer
Home Security
Outdoor Features
- Covered patio or porch
- Exterior Lighting
- Outdoor Storage
Schools
- Mcneal Elementary School
- Nolan Middle School
- Lakewood Ranch High School
Utilities
- Central Heating and Cooling System
- Electric Water Heater
- Cable TV Available
Additional Features
- Reclaimed Water Irrigation System
- Property is near public transit
Listing and Financial Details
- Down Payment Assistance Available
- Visit Down Payment Resource Website
- Assessor Parcel Number 584531759
Community Details
Overview
- Association fees include cable TV, common area taxes, community pool, ground maintenance, manager, pest control, pool maintenance, sewer, trash, water
- C&S Community Management Services, Inc. Association, Phone Number (941) 758-9454
- Built by Kimball Hill Home
- Greenbrook Walk Subdivision, Smyrna Floorplan
- Greenbrook Walk Community
- On-Site Maintenance
- The community has rules related to deed restrictions, vehicle restrictions
- Rental Restrictions
Recreation
- Community Pool
- Community Spa
Pet Policy
- Pets Allowed
- Pets up to 101 lbs
Security
- Fire and Smoke Detector
Similar Homes in Lakewood Ranch, FL
Home Values in the Area
Average Home Value in this Area
Property History
| Date | Event | Price | Change | Sq Ft Price |
|---|---|---|---|---|
| 03/12/2020 03/12/20 | Sold | $183,000 | -2.1% | $119 / Sq Ft |
| 02/09/2020 02/09/20 | Pending | -- | -- | -- |
| 01/30/2020 01/30/20 | For Sale | $186,900 | +14.0% | $121 / Sq Ft |
| 08/31/2018 08/31/18 | Sold | $164,000 | -3.0% | $106 / Sq Ft |
| 08/20/2018 08/20/18 | Pending | -- | -- | -- |
| 08/15/2018 08/15/18 | Price Changed | $169,000 | -3.4% | $110 / Sq Ft |
| 07/30/2018 07/30/18 | For Sale | $175,000 | -- | $114 / Sq Ft |
Tax History Compared to Growth
Agents Affiliated with this Home
-
Christy Peterson

Seller's Agent in 2020
Christy Peterson
SERHANT
(774) 287-5322
68 in this area
148 Total Sales
-
Chip Stoltzfus
C
Buyer's Agent in 2020
Chip Stoltzfus
EXIT KING REALTY
(941) 993-0620
8 Total Sales
-
Susan Mitchell

Seller's Agent in 2018
Susan Mitchell
Michael Saunders
(941) 780-5085
6 in this area
46 Total Sales
Map
Source: Stellar MLS
MLS Number: A4409616
- 6266 Triple Tail Ct Unit 1
- 6209 Flagfish Ct
- 14932 Amberjack Terrace
- 14876 Skip Jack Loop Unit 102
- 14939 Amberjack Terrace Unit 102
- 6205 Triple Tail Ct Unit 101
- 15121 Searobbin Dr
- 15207 Searobbin Dr
- 15032 Skip Jack Loop
- 14813 Skip Jack Loop Unit 102
- 14812 Skip Jack Loop
- 6227 Blue Runner Ct
- 19219 Cherrystone Way Unit 103
- 18810 Cherrystone Way
- 19116 Cherrystone Way
- 19110 Scallop Loop Unit 105
- 19110 Scallop Loop Unit 302
- 19110 Scallop Loop Unit 102
- 19143 Cherrystone Way
- 19015 Scallop Loop Unit 107
