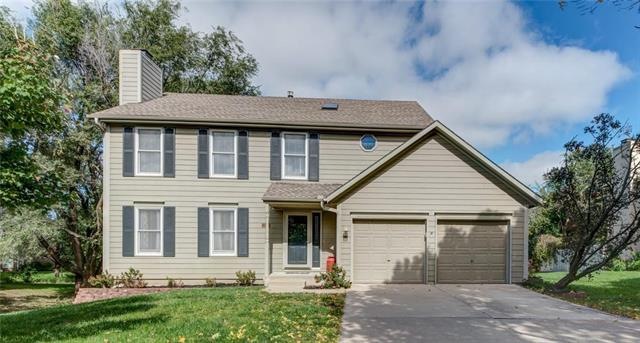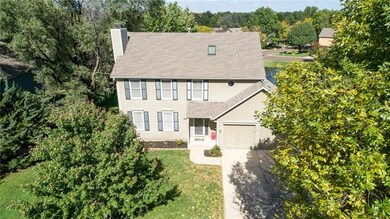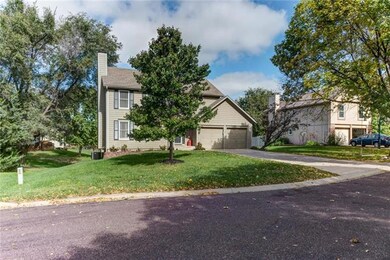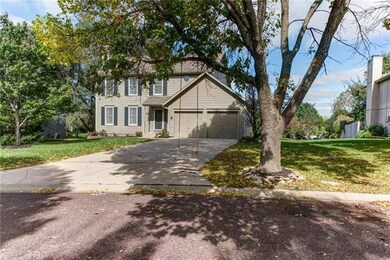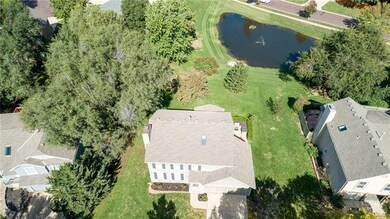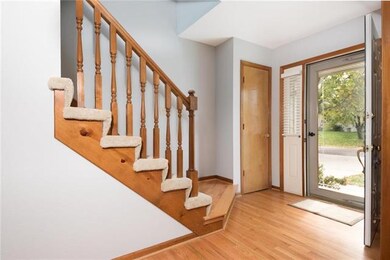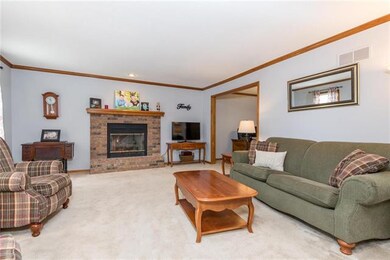
6208 W 158th Terrace Overland Park, KS 66223
Blue Valley NeighborhoodHighlights
- Lake Front
- Colonial Architecture
- Wood Flooring
- Stanley Elementary School Rated A-
- Vaulted Ceiling
- Outdoor Kitchen
About This Home
As of April 2022This one's a beauty! Spacious colonial 2 story in peaceful cul-de-sac that backs to featured pond/fountain. PERFECT location only a block from schools! Colorado-esque views w/screened porch & built in granite outdoor cooking area. Updated kitchen w/lifetime warranty Corian countertops, backsplash, pantry pullouts & hardwoods. Hardie board concrete siding w/warranty & sheathing. New dishwasher. Extra insulation in attic. Large basement finish w/storage & great workbench. Fresh interior paint & tiled flooring. Huge master suite with fantastic bathroom space, shower & tub.
Outdoor patio cooking area wired for cable & hot tub!
New garage door opener. Garage doors are insulated.
Fresh knockdown ceiling. No more popcorn!
Transferrable pest control warranty for convenience.
Last Agent to Sell the Property
ReeceNichols- Leawood Town Center License #SP00225547
Home Details
Home Type
- Single Family
Est. Annual Taxes
- $4,667
Year Built
- Built in 1991
Lot Details
- 9,723 Sq Ft Lot
- Lake Front
- Cul-De-Sac
- Many Trees
HOA Fees
- $31 Monthly HOA Fees
Parking
- 2 Car Attached Garage
- Front Facing Garage
- Garage Door Opener
Home Design
- Colonial Architecture
- Frame Construction
- Blown-In Insulation
- Composition Roof
Interior Spaces
- Wet Bar: Ceramic Tiles, Shower Over Tub, Carpet, Double Vanity, Separate Shower And Tub, Walk-In Closet(s), Ceiling Fan(s), Fireplace, Wood Floor
- Built-In Features: Ceramic Tiles, Shower Over Tub, Carpet, Double Vanity, Separate Shower And Tub, Walk-In Closet(s), Ceiling Fan(s), Fireplace, Wood Floor
- Vaulted Ceiling
- Ceiling Fan: Ceramic Tiles, Shower Over Tub, Carpet, Double Vanity, Separate Shower And Tub, Walk-In Closet(s), Ceiling Fan(s), Fireplace, Wood Floor
- Skylights
- Fireplace With Gas Starter
- Some Wood Windows
- Shades
- Plantation Shutters
- Drapes & Rods
- Living Room with Fireplace
- Formal Dining Room
- Sun or Florida Room
- Screened Porch
- Fire and Smoke Detector
- Washer
Kitchen
- Eat-In Kitchen
- Gas Oven or Range
- Dishwasher
- Stainless Steel Appliances
- Granite Countertops
- Laminate Countertops
- Disposal
Flooring
- Wood
- Wall to Wall Carpet
- Linoleum
- Laminate
- Stone
- Ceramic Tile
- Luxury Vinyl Plank Tile
- Luxury Vinyl Tile
Bedrooms and Bathrooms
- 4 Bedrooms
- Cedar Closet: Ceramic Tiles, Shower Over Tub, Carpet, Double Vanity, Separate Shower And Tub, Walk-In Closet(s), Ceiling Fan(s), Fireplace, Wood Floor
- Walk-In Closet: Ceramic Tiles, Shower Over Tub, Carpet, Double Vanity, Separate Shower And Tub, Walk-In Closet(s), Ceiling Fan(s), Fireplace, Wood Floor
- Double Vanity
- Whirlpool Bathtub
- Bathtub with Shower
Finished Basement
- Sump Pump
- Laundry in Basement
- Natural lighting in basement
Outdoor Features
- Outdoor Kitchen
- Playground
Location
- City Lot
Schools
- Stanley Elementary School
- Blue Valley High School
Utilities
- Central Heating and Cooling System
- Tankless Water Heater
- Satellite Dish
Listing and Financial Details
- Assessor Parcel Number NP90950000-0082
Community Details
Overview
- Association fees include curbside recycling, snow removal, street, trash pick up
- Willow Bend At The Village Subdivision
Recreation
- Trails
Security
- Building Fire Alarm
Ownership History
Purchase Details
Home Financials for this Owner
Home Financials are based on the most recent Mortgage that was taken out on this home.Purchase Details
Home Financials for this Owner
Home Financials are based on the most recent Mortgage that was taken out on this home.Map
Similar Homes in the area
Home Values in the Area
Average Home Value in this Area
Purchase History
| Date | Type | Sale Price | Title Company |
|---|---|---|---|
| Warranty Deed | -- | Platinum Title | |
| Warranty Deed | -- | Security 1St Title |
Mortgage History
| Date | Status | Loan Amount | Loan Type |
|---|---|---|---|
| Open | $414,200 | New Conventional | |
| Previous Owner | $189,000 | New Conventional | |
| Previous Owner | $189,000 | New Conventional | |
| Previous Owner | $189,950 | New Conventional | |
| Previous Owner | $148,800 | Unknown |
Property History
| Date | Event | Price | Change | Sq Ft Price |
|---|---|---|---|---|
| 04/06/2022 04/06/22 | Sold | -- | -- | -- |
| 03/04/2022 03/04/22 | Pending | -- | -- | -- |
| 03/02/2022 03/02/22 | For Sale | $425,000 | +46.6% | $181 / Sq Ft |
| 11/29/2018 11/29/18 | Sold | -- | -- | -- |
| 10/16/2018 10/16/18 | Pending | -- | -- | -- |
| 10/13/2018 10/13/18 | For Sale | $289,950 | -- | $123 / Sq Ft |
Tax History
| Year | Tax Paid | Tax Assessment Tax Assessment Total Assessment is a certain percentage of the fair market value that is determined by local assessors to be the total taxable value of land and additions on the property. | Land | Improvement |
|---|---|---|---|---|
| 2024 | $4,667 | $45,816 | $9,075 | $36,741 |
| 2023 | $4,386 | $42,228 | $9,075 | $33,153 |
| 2022 | $3,873 | $36,662 | $9,075 | $27,587 |
| 2021 | $3,924 | $35,144 | $7,562 | $27,582 |
| 2020 | $3,822 | $34,005 | $6,050 | $27,955 |
| 2019 | $3,795 | $33,338 | $4,319 | $29,019 |
| 2018 | $3,276 | $27,979 | $4,319 | $23,660 |
| 2017 | $3,086 | $25,909 | $4,319 | $21,590 |
| 2016 | $2,936 | $24,633 | $4,319 | $20,314 |
| 2015 | $2,777 | $23,230 | $4,319 | $18,911 |
| 2013 | -- | $21,079 | $4,319 | $16,760 |
Source: Heartland MLS
MLS Number: 2134449
APN: NP90950000-0082
- 6266 W 157th St
- 7001 W 157th Terrace
- 6603 W 156th St
- 15630 Dearborn St
- 6810 W 156th St
- 15574 Floyd Ln
- 6823 W 162nd Terrace
- 15633 Reeds St
- 15433 Marty St
- 6934 W 162nd Ct
- 15801 Maple St
- 15501 Outlook St
- 6935 W 162nd Ct
- 6947 W 162nd Ct
- 15808 Conser St
- 6975 W 162nd Terrace
- 15209 Beverly St
- 15920 Birch St
- 15412 Maple St
- 16316 Glenwood St
