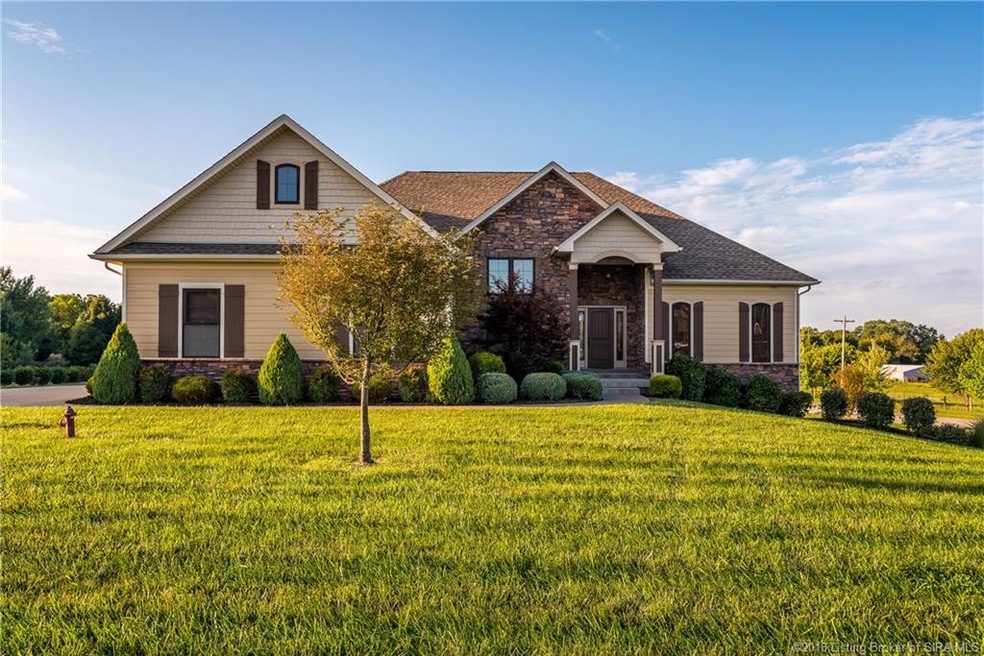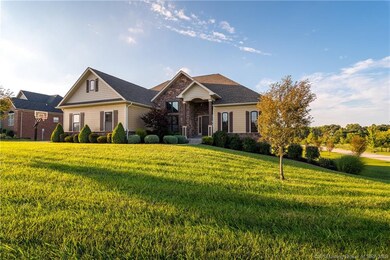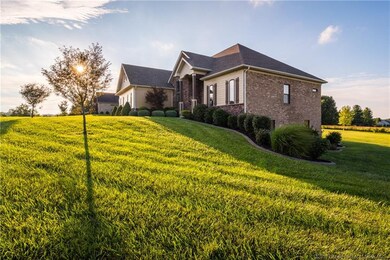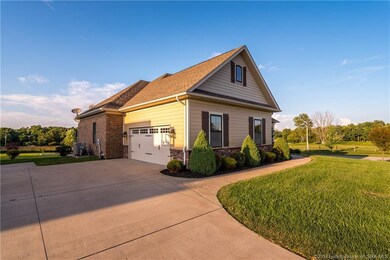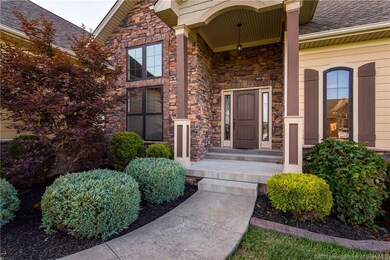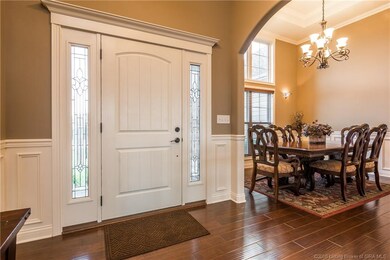
6208 Woodbridge Trail Georgetown, IN 47122
Estimated Value: $438,000 - $636,000
Highlights
- Deck
- 3 Fireplaces
- Covered patio or porch
- Georgetown Elementary School Rated A-
- Corner Lot
- Formal Dining Room
About This Home
As of December 2018Once you see this home, you’ll realize it’s THE ONE! This spectacular Infinity-built 5BR/3BA home with almost 4000 finished sq ft is everything you’ve been hoping for. Sitting on a ¾ acre corner lot in the highly desirable Woodbridge Farms neighborhood and only 2 minutes from the Georgetown exit, this home is perfectly located within the award winning Floyd Central School District and still close to everything. The exterior features old world craftsman styling in stone and fiber cement siding, meticulous landscaping, with a side-entry garage, oversized utility garage, gorgeous covered patio with full fireplace, even an adjustable basketball goal & in-ground trampoline for the kids (or kids at heart). Step inside and you’ll be awed. With barrel-vaulted and multi-trayed 10 ft ceilings, stacked crown moulding, ceiling uplighting, arched doorways, and high-end engineered hardwood flooring, every room is a true show stopper. The 1st floor master suite features multi-trayed ceiling, dual vanities, walk-in shower, and even 2 walk-in closets. The finished walkout basement includes a family room, brand new kitchenette, and 2 bedrooms. The 5th bedroom is nonconforming & currently set up as a bedroom, but could easily be converted back to a bonus room, depending on your needs.
Last Listed By
A. Bryan Glotzbach
Ward Realty Services License #RB15000014 Listed on: 08/31/2018
Home Details
Home Type
- Single Family
Est. Annual Taxes
- $2,552
Year Built
- Built in 2013
Lot Details
- 0.79 Acre Lot
- Lot Dimensions are 135 x 180
- Street terminates at a dead end
- Landscaped
- Corner Lot
HOA Fees
- $21 Monthly HOA Fees
Parking
- 3 Car Attached Garage
- Rear-Facing Garage
- Side Facing Garage
- Garage Door Opener
- Driveway
Home Design
- Poured Concrete
- Frame Construction
- Stone Exterior Construction
Interior Spaces
- 3,860 Sq Ft Home
- 1-Story Property
- Wet Bar
- 3 Fireplaces
- Wood Burning Fireplace
- Gas Fireplace
- Entrance Foyer
- Family Room
- Formal Dining Room
- Utility Room
Kitchen
- Eat-In Kitchen
- Oven or Range
- Microwave
- Dishwasher
- Disposal
Bedrooms and Bathrooms
- 5 Bedrooms
- Walk-In Closet
- 3 Full Bathrooms
Finished Basement
- Walk-Out Basement
- Basement Fills Entire Space Under The House
Outdoor Features
- Deck
- Covered patio or porch
Utilities
- Forced Air Heating and Cooling System
- Propane
- Electric Water Heater
- Water Softener
Listing and Financial Details
- Assessor Parcel Number 220200200220000002
Ownership History
Purchase Details
Home Financials for this Owner
Home Financials are based on the most recent Mortgage that was taken out on this home.Purchase Details
Home Financials for this Owner
Home Financials are based on the most recent Mortgage that was taken out on this home.Purchase Details
Home Financials for this Owner
Home Financials are based on the most recent Mortgage that was taken out on this home.Purchase Details
Home Financials for this Owner
Home Financials are based on the most recent Mortgage that was taken out on this home.Similar Homes in Georgetown, IN
Home Values in the Area
Average Home Value in this Area
Purchase History
| Date | Buyer | Sale Price | Title Company |
|---|---|---|---|
| Smith Christie | -- | None Available | |
| Smith Christie | -- | Agency Title | |
| Druin Walter A | $362,900 | -- | |
| B&T Equity Ventures Llc | -- | None Available |
Mortgage History
| Date | Status | Borrower | Loan Amount |
|---|---|---|---|
| Open | Smith Christie | $183,000 | |
| Closed | Smith Christie | $185,000 | |
| Previous Owner | Druin Walter A | $320,850 | |
| Previous Owner | B&T Equity Ventures Llc | $165,800 |
Property History
| Date | Event | Price | Change | Sq Ft Price |
|---|---|---|---|---|
| 12/21/2018 12/21/18 | Sold | $385,000 | -3.7% | $100 / Sq Ft |
| 11/09/2018 11/09/18 | Pending | -- | -- | -- |
| 08/31/2018 08/31/18 | For Sale | $399,900 | -- | $104 / Sq Ft |
Tax History Compared to Growth
Tax History
| Year | Tax Paid | Tax Assessment Tax Assessment Total Assessment is a certain percentage of the fair market value that is determined by local assessors to be the total taxable value of land and additions on the property. | Land | Improvement |
|---|---|---|---|---|
| 2024 | $3,225 | $381,600 | $48,200 | $333,400 |
| 2023 | $3,225 | $392,900 | $48,200 | $344,700 |
| 2022 | $3,558 | $400,500 | $48,200 | $352,300 |
| 2021 | $3,289 | $373,600 | $48,200 | $325,400 |
| 2020 | $3,206 | $370,200 | $48,200 | $322,000 |
| 2019 | $3,131 | $373,600 | $48,200 | $325,400 |
| 2018 | $2,844 | $385,000 | $48,200 | $336,800 |
| 2017 | $2,552 | $337,200 | $48,200 | $289,000 |
| 2016 | $2,352 | $337,000 | $48,200 | $288,800 |
| 2014 | $2,328 | $294,900 | $48,200 | $246,700 |
| 2013 | -- | $284,000 | $48,200 | $235,800 |
Agents Affiliated with this Home
-
A
Seller's Agent in 2018
A. Bryan Glotzbach
Ward Realty Services
(502) 424-2848
-
Jill Dyer

Buyer's Agent in 2018
Jill Dyer
RE/MAX
(502) 608-9989
4 in this area
47 Total Sales
Map
Source: Southern Indiana REALTORS® Association
MLS Number: 2018011480
APN: 22-02-00-200-220.000-002
- 6060 State Road 62
- 5971 State Road 62
- 6463 Stillbrook Place
- 6465 Stillbrook Place
- 7297 Corydon Ridge Rd
- 1320 W Knable Rd
- 6019 Crestview Ln
- 9002 Haylyn Ln
- 8104 Zelpha Blvd
- 1003 Canyon Rd
- 1002 Canyon Rd
- 7418 Cove Way
- 7046 Oaken Ln Unit LOT 208
- 7012 Dylan (Lot 405) Cir
- 7044 Oaken Ln Unit LOT 207
- 7042 Oaken Ln Unit LOT 206
- 7505 Evergreen Way
- 7047 Oaken Ln
- 7033 Oaken Ln
- 1203 Old Salem Rd
- 6208 Woodbridge Trail
- 6210 Woodbridge Trail
- 6212 Woodbridge Trail
- 6207 Woodbridge Trail
- 6211 Woodbridge Trail
- 6209 Woodbridge Trail
- 6214 Woodbridge Trail
- 701 Willow Oak Dr
- 6249 Corydon Ridge Rd
- 6142 Judy Ln
- 6210 Cypress Cove
- 6216 Woodbridge Trail
- 6083 Corydon Ridge Rd
- 6208 Cypress Cove
- 6218 Woodbridge Trail
- 6212 Cypress Cove
- 703 Willow Oak Dr
- 706 Willow Oak Dr
- 705 Willow Oak Dr
- 219 Sheri Dr
