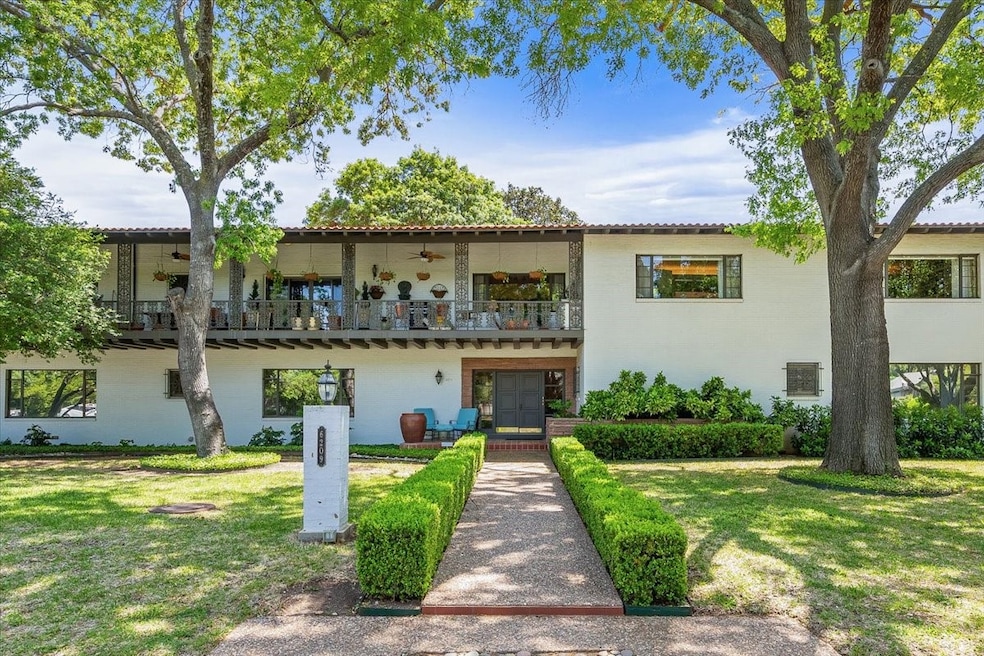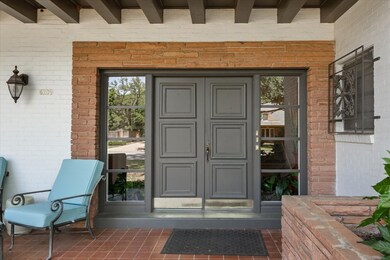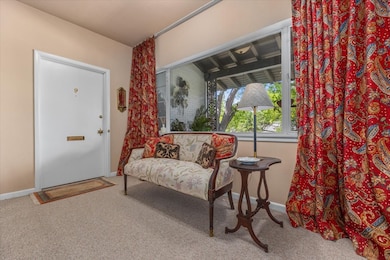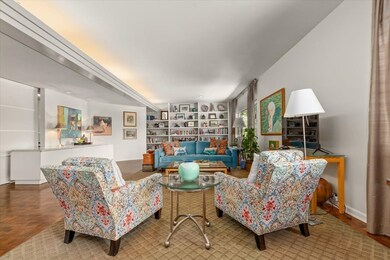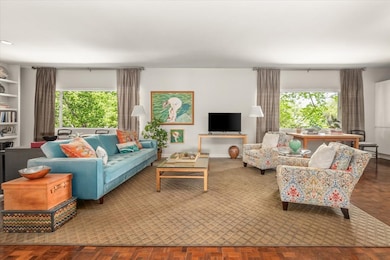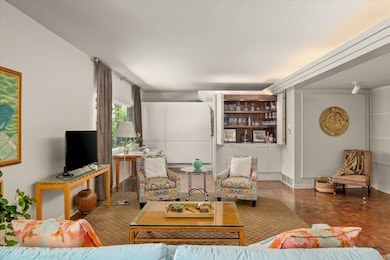
6209 Greenway Rd Unit 9 Fort Worth, TX 76116
Ridglea NeighborhoodEstimated payment $4,624/month
Highlights
- Wood Flooring
- Double Oven
- Walk-In Closet
- Spanish Architecture
- Built-In Features
- 1-Story Property
About This Home
Step into a piece of Fort Worth history at the iconic Ridglea Condominiums, built by Arlie Clayton Luther and styled by 1940s film star and designer William Haines. Known for blending timeless elegance with livable design, Haines’ vision shines in this second-floor residence. Teak parquet floors anchor the main living areas, with original hardwoods beneath the bedroom carpets. The living room features built-in bookcases, a paneled wet bar, and custom Pacific cloth-lined drawers. Pocket doors discreetly separate the kitchen, which offers a marble pastry counter, stainless workspace, and a Pacific cloth-lined pantry. Grasscloth walls have been updated with a calming paint palette, while generous windows frame treetop views. The primary suite includes a whimsical pink-tiled bath and green floral-accented closet doors hiding a private entrance. The guest suite has its own vintage gray-tiled bath and abundant built-ins. Three entrances—including a hidden one and shared back hall with laundry and elevator access—offer rare flexibility. A unique blend of Old Hollywood glamour and Fort Worth charm.
Listing Agent
Williams Trew Real Estate Brokerage Phone: 817-437-1334 License #0275540 Listed on: 05/06/2025

Co-Listing Agent
Williams Trew Real Estate Brokerage Phone: 817-437-1334 License #0731527
Property Details
Home Type
- Condominium
Est. Annual Taxes
- $6,445
Year Built
- Built in 1958
HOA Fees
- $763 Monthly HOA Fees
Parking
- 2 Car Garage
Home Design
- Spanish Architecture
- Brick Exterior Construction
- Slab Foundation
- Tile Roof
Interior Spaces
- 2,093 Sq Ft Home
- 1-Story Property
- Built-In Features
Kitchen
- Double Oven
- Electric Cooktop
- Dishwasher
- Disposal
Flooring
- Wood
- Carpet
- Tile
Bedrooms and Bathrooms
- 2 Bedrooms
- Walk-In Closet
- 2 Full Bathrooms
Schools
- Phillips M Elementary School
- Arlngtnhts High School
Utilities
- Central Heating and Cooling System
- High Speed Internet
- Cable TV Available
Community Details
- Association fees include all facilities, ground maintenance, maintenance structure, sewer, trash, water
- Ridglea Greenway Condominiums Association
- Ridglea Greenway Condo Subdivision
Listing and Financial Details
- Assessor Parcel Number 00599603
Map
Home Values in the Area
Average Home Value in this Area
Tax History
| Year | Tax Paid | Tax Assessment Tax Assessment Total Assessment is a certain percentage of the fair market value that is determined by local assessors to be the total taxable value of land and additions on the property. | Land | Improvement |
|---|---|---|---|---|
| 2024 | $2,499 | $583,881 | $30,000 | $553,881 |
| 2023 | $5,908 | $344,127 | $30,000 | $314,127 |
| 2022 | $6,171 | $237,366 | $30,000 | $207,366 |
| 2021 | $6,539 | $238,389 | $30,000 | $208,389 |
| 2020 | $6,066 | $229,176 | $30,000 | $199,176 |
| 2019 | $5,934 | $215,722 | $30,000 | $185,722 |
Property History
| Date | Event | Price | Change | Sq Ft Price |
|---|---|---|---|---|
| 05/06/2025 05/06/25 | For Sale | $599,000 | -- | $286 / Sq Ft |
Purchase History
| Date | Type | Sale Price | Title Company |
|---|---|---|---|
| Interfamily Deed Transfer | -- | -- | |
| Vendors Lien | -- | Alamo Title Company |
Mortgage History
| Date | Status | Loan Amount | Loan Type |
|---|---|---|---|
| Open | $50,000 | Purchase Money Mortgage | |
| Closed | $50,000 | Purchase Money Mortgage |
Similar Homes in Fort Worth, TX
Source: North Texas Real Estate Information Systems (NTREIS)
MLS Number: 20916183
APN: 00599603
- 6215 Greenway Rd Unit 10
- 6224 Curzon Ave
- 6218 Kenwick Ave
- 2917 Westridge Ave
- 6208 Locke Ave
- 3204 Ridglea Ave
- 6371 Greenway Rd
- 5901 Geddes Ave
- 2912 Fairfield Ave
- 6116 Portrush Dr
- 5822 Diaz Ave
- 5828 Houghton Ave
- 6059 Portrush Dr
- 6437 Drury Ln
- 5930 Bonnell Ave
- 6420 Camp Bowie Blvd
- 5909 Fletcher Ave
- 5809 Houghton Ave
- 6453 Drury Ln
- 5812 Locke Ave
