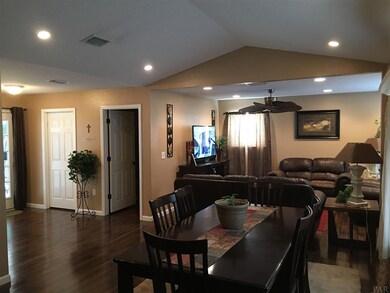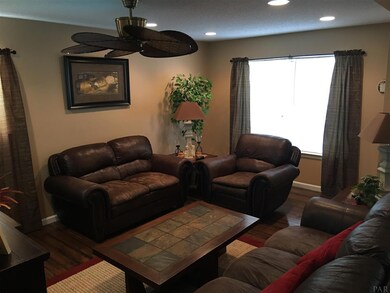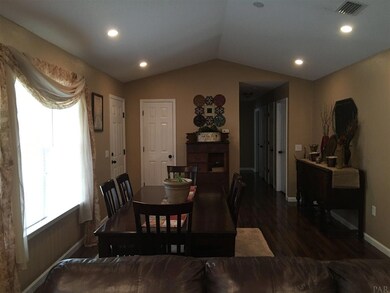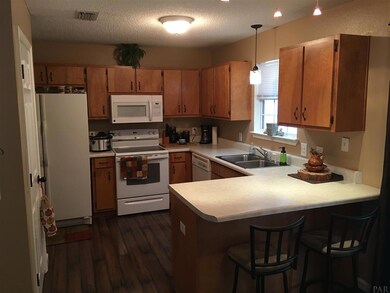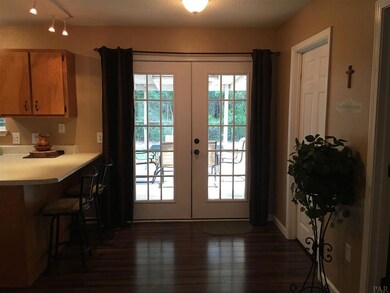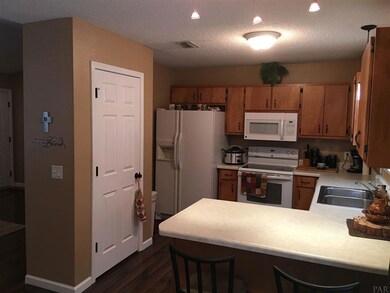
6209 Mohawk Trail Milton, FL 32583
Highlights
- Vaulted Ceiling
- Formal Dining Room
- Interior Lot
- No HOA
- Porch
- Double Pane Windows
About This Home
As of October 2016Expect to be impressed! Beauty begins as you enter the home with NEW laminate wood flooring and freshly painted walls. Dinning room is accented with vaulted ceilings and recessed lighting. You will love the decorative fan in the family room. Living/dinning area is open & bright prefect for the entire family to enjoy. Kitchen is tucked away and has a breakfast bar, lots of cabinets for storage and a separate deep pantry. Cabinets have all NEW hardware & comes complete with all appliances & a side by side refrigerator. Across from the kitchen is a large walk in laundry room & an office. The kitchen has french doors that overlooks the 20x14 covered patio, great for an afternoon cook out. Backyard has trees giving lots of shade and privacy. The entire yard is fenced and has a 17x16 workshop/shed. This home has really great finishing touches that you will love. Call today for your personal tour.
Last Agent to Sell the Property
Better Homes And Gardens Real Estate Main Street Properties Listed on: 06/30/2016

Home Details
Home Type
- Single Family
Est. Annual Taxes
- $815
Year Built
- Built in 2006
Lot Details
- 0.25 Acre Lot
- Property is Fully Fenced
- Privacy Fence
- Chain Link Fence
- Interior Lot
Parking
- Driveway
Home Design
- Slab Foundation
- Frame Construction
- Ridge Vents on the Roof
- Composition Roof
Interior Spaces
- 1,448 Sq Ft Home
- 1-Story Property
- Vaulted Ceiling
- Ceiling Fan
- Recessed Lighting
- Track Lighting
- Double Pane Windows
- Insulated Doors
- Formal Dining Room
- Inside Utility
- Laundry Room
Kitchen
- Breakfast Bar
- Built-In Microwave
- Dishwasher
Flooring
- Carpet
- Laminate
- Vinyl
Bedrooms and Bathrooms
- 3 Bedrooms
- 2 Full Bathrooms
Eco-Friendly Details
- Energy-Efficient Insulation
Outdoor Features
- Patio
- Built-In Barbecue
- Porch
Schools
- Bagdad Elementary School
- R. Hobbs Middle School
- Milton High School
Utilities
- Central Heating and Cooling System
- Heat Pump System
- Baseboard Heating
- Electric Water Heater
- Septic Tank
Community Details
- No Home Owners Association
- Arrowhead Estates Subdivision
Listing and Financial Details
- Assessor Parcel Number 161N280080000000511
Ownership History
Purchase Details
Home Financials for this Owner
Home Financials are based on the most recent Mortgage that was taken out on this home.Purchase Details
Home Financials for this Owner
Home Financials are based on the most recent Mortgage that was taken out on this home.Purchase Details
Home Financials for this Owner
Home Financials are based on the most recent Mortgage that was taken out on this home.Similar Homes in Milton, FL
Home Values in the Area
Average Home Value in this Area
Purchase History
| Date | Type | Sale Price | Title Company |
|---|---|---|---|
| Warranty Deed | $124,000 | Guaranty Title Of Northwest | |
| Warranty Deed | $96,600 | None Available | |
| Warranty Deed | $134,900 | Attorney | |
| Quit Claim Deed | -- | Attorney |
Mortgage History
| Date | Status | Loan Amount | Loan Type |
|---|---|---|---|
| Open | $121,754 | FHA | |
| Previous Owner | $7,500 | New Conventional | |
| Previous Owner | $93,265 | New Conventional | |
| Previous Owner | $130,647 | USDA |
Property History
| Date | Event | Price | Change | Sq Ft Price |
|---|---|---|---|---|
| 10/25/2016 10/25/16 | Sold | $124,000 | -4.5% | $86 / Sq Ft |
| 08/12/2016 08/12/16 | Pending | -- | -- | -- |
| 06/29/2016 06/29/16 | For Sale | $129,900 | +34.5% | $90 / Sq Ft |
| 05/02/2012 05/02/12 | Sold | $96,600 | -7.9% | $68 / Sq Ft |
| 04/02/2012 04/02/12 | Pending | -- | -- | -- |
| 11/21/2011 11/21/11 | For Sale | $104,900 | -- | $74 / Sq Ft |
Tax History Compared to Growth
Tax History
| Year | Tax Paid | Tax Assessment Tax Assessment Total Assessment is a certain percentage of the fair market value that is determined by local assessors to be the total taxable value of land and additions on the property. | Land | Improvement |
|---|---|---|---|---|
| 2024 | $815 | $102,133 | -- | -- |
| 2023 | $815 | $99,158 | $0 | $0 |
| 2022 | $790 | $96,270 | $0 | $0 |
| 2021 | $780 | $93,466 | $0 | $0 |
| 2020 | $768 | $92,176 | $0 | $0 |
| 2019 | $745 | $90,104 | $0 | $0 |
| 2018 | $738 | $88,424 | $0 | $0 |
| 2017 | $715 | $86,605 | $0 | $0 |
| 2016 | $638 | $79,419 | $0 | $0 |
| 2015 | $650 | $78,867 | $0 | $0 |
| 2014 | $655 | $78,241 | $0 | $0 |
Agents Affiliated with this Home
-
J
Seller's Agent in 2016
Jodi Jackson
Better Homes and Gardens Real Estate Main Street Properties
(850) 304-6531
29 Total Sales
-

Buyer's Agent in 2016
Judy Godwin
RE/MAX
(850) 324-1253
3 in this area
101 Total Sales
-

Seller's Agent in 2012
Paula McGuire
RE/MAX
(850) 572-1754
3 in this area
99 Total Sales
-

Buyer's Agent in 2012
Gladys Magee
On The Gulf Realty
(850) 380-4914
23 Total Sales
Map
Source: Pensacola Association of REALTORS®
MLS Number: 502227
APN: 16-1N-28-0080-00000-0511
- 4256 Seminole Trail
- 4281 Tomahawk Trail
- 6257 Mohawk Trail
- 4380 Glen Forest Dr
- 4404 Conifers St
- 6039 Fairlands Rd
- 6396 Churchill Cir
- 6115 Carroll Rd
- 4517 Mesquite Dr
- 4521 Oak Forest Dr
- 4525 Mesquite Dr
- 4109 Roosevelt Way
- 6467 Lynnwood Cir
- 6525 da Lisa Rd
- 4516 Avalon Blvd
- 6361 Firefly Dr
- 6380 Firefly Dr
- 6357 Firefly Dr
- 6360 Firefly Dr
- 6356 Firefly Dr

