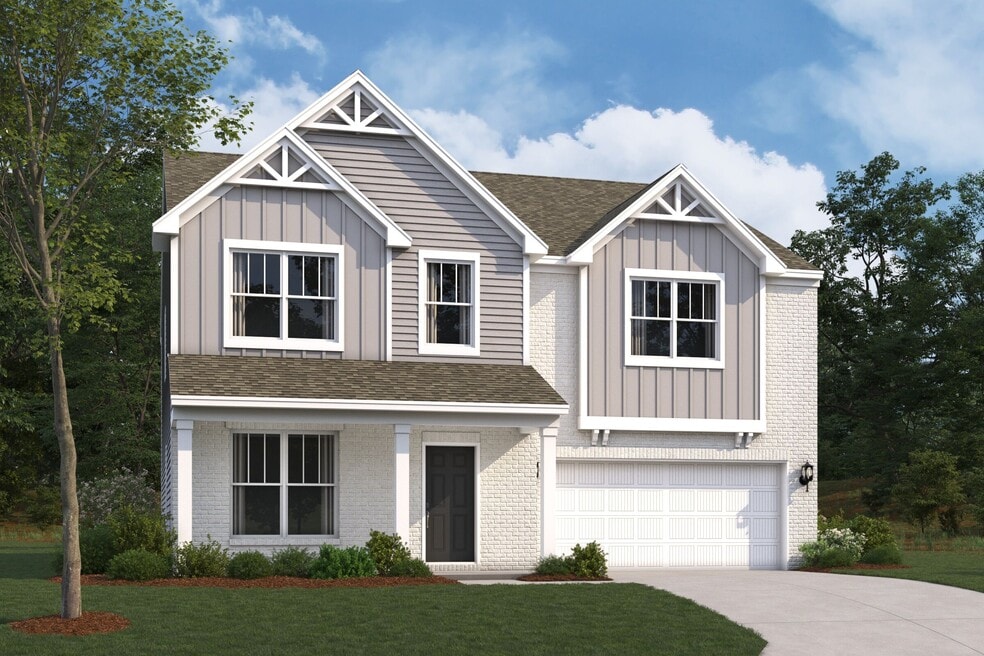
Estimated payment $2,880/month
Highlights
- New Construction
- Pond in Community
- Walk-In Pantry
- Franklin Central High School Rated A-
- No HOA
- Community Playground
About This Home
Discover this stunning new construction home at 6209 Paperbark Way Indianapolis, featuring 5 bedrooms and 3.5 bathrooms across 2,957 square feet of thoughtfully designed living space. Built by M/I Homes, this quality-designed home showcases exceptional craftsmanship and attention to detail throughout. Key Features: 2.5-car garage Guest suite off the foyer Open-concept living space Walk-in kitchen pantry Loft Walk-in closets in each bedroom En-suite owner's bathroom with a dual-sink vanity The open-concept living space creates seamless flow between the main living areas, making it ideal for both daily life and hosting guests. The well-appointed kitchen flows naturally into the dining and living areas, creating an inviting atmosphere for family gatherings. With the owner's bedroom positioned upstairs, this home offers privacy and separation from the other bedrooms. The 3 bathrooms are strategically placed to serve all areas of the home efficiently. This neighborhood offers excellent proximity to parks, providing outdoor recreation opportunities just moments from your front door. The Franklin Township area's family-friendly atmosphere makes it an ideal location for those seeking a welcoming community environment. Built by M/I Homes, a trusted name in construction, this home represents an opportunity to own a quality-designed space that combines comfort, functionality, and style in one of Indianapolis's desirable ne...
Builder Incentives
Looking to move soon? Our Quick Move-In homes offer convenience, comfort, and modern design features—all ready when you are. Enjoy thoughtfully upgraded interiors, included appliances, and appealing financing options designed to make your transiti...
Move into a new home before the holidays. Increase your home buying power and decrease your rate for the first two years of your mortgage with M/I Financial, LLC. Learn more about our 2/1 Buydown offer on new homes that can sell by 11/30/2025.
Do you love your M/I Home? Share the experience with friends and family - invite them to become your neighbors and enjoy a special "thank you" from us when they purchase.
Sales Office
| Monday |
2:00 PM - 6:00 PM
|
| Tuesday |
11:00 AM - 6:00 PM
|
| Wednesday | Appointment Only |
| Thursday |
11:00 AM - 6:00 PM
|
| Friday |
11:00 AM - 6:00 PM
|
| Saturday |
11:00 AM - 6:00 PM
|
| Sunday |
12:00 PM - 6:00 PM
|
Home Details
Home Type
- Single Family
Parking
- 3 Car Garage
Home Design
- New Construction
Interior Spaces
- 2-Story Property
- Walk-In Pantry
Bedrooms and Bathrooms
- 5 Bedrooms
Community Details
Overview
- No Home Owners Association
- Pond in Community
Recreation
- Community Playground
- Dog Park
- Trails
Map
Other Move In Ready Homes in Hickory Run
About the Builder
- Hickory Run
- Edgebrook Preserve
- 10241 Arctic Edge Dr
- 10605 Indian Creek Rd S
- Sagebrook West - Uptown Series
- 10604 Maidenhair Dr
- Sagebrook West - Villa Series
- 9408 Hemingway Dr
- Sagebrook West - Prestige Series
- Edgewood Farms
- Fields at New Bethel
- 7301 E Edgewood Ave
- 6531 Mossy Creek Ct
- 7410 Hickory Rd
- 10640 E Thompson Rd
- Village at New Bethel
- 7301 Deerberg Dr
- Eagle Manor
- Palermo Gardens
- 11812 Southeastern Ave
