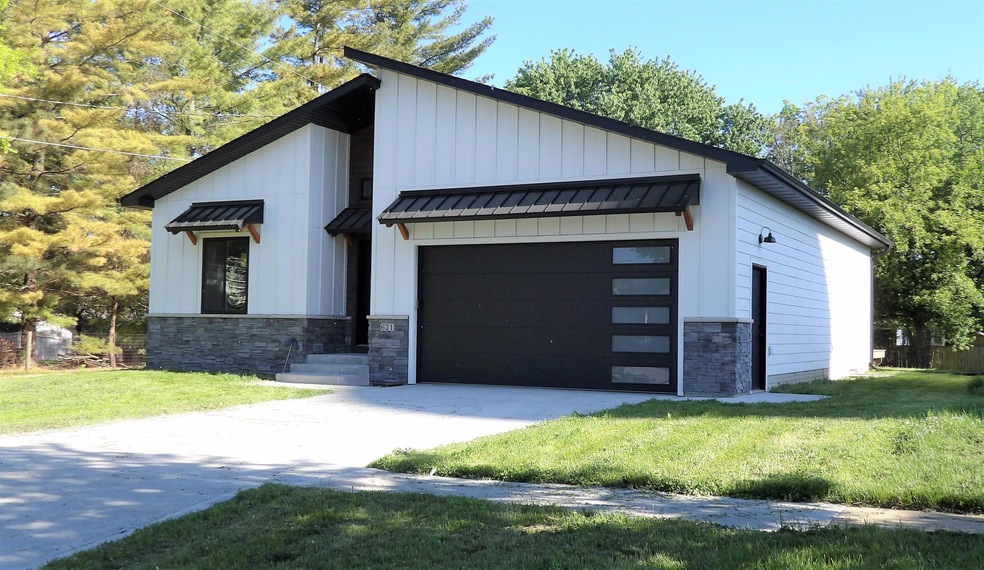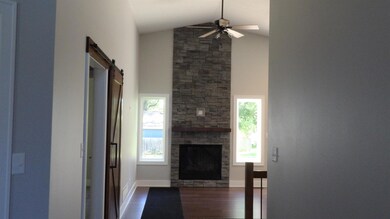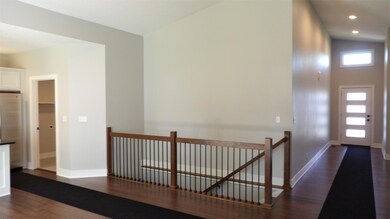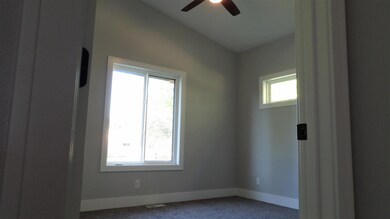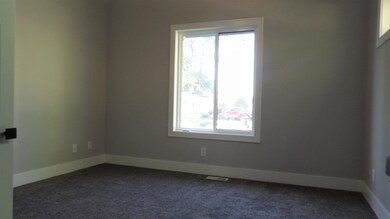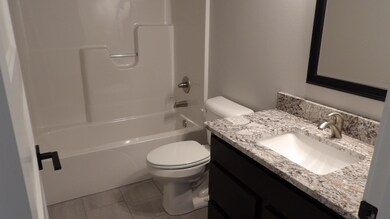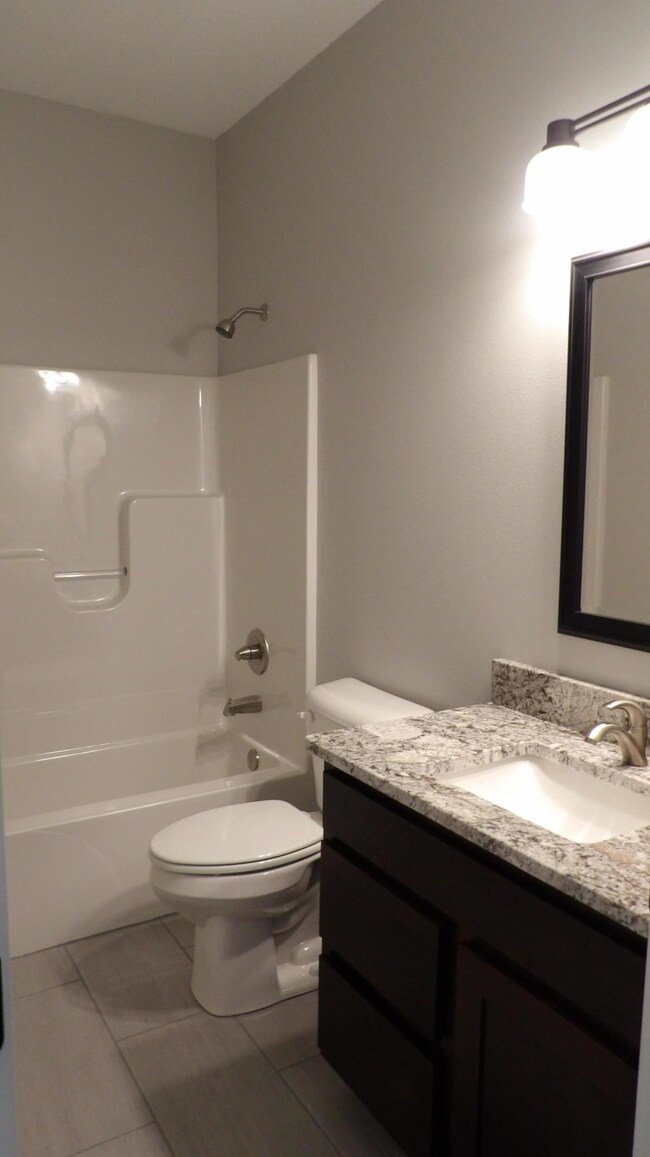
Highlights
- Deck
- 2 Car Attached Garage
- Forced Air Heating and Cooling System
- Wood Flooring
- 1-Story Property
- 3-minute walk to Franklin Park
About This Home
As of July 2020Come see this brand new move-in ready home with high vaulted ceilings, solid bamboo flooring, granite counter tops, barn door style entry door, main floor laundry plus an open concept, and that is just the main floor. The basement is finished off with a good-sized family room and your 3rd bedroom. Top off this 3 bedroom, 2 bathroom home with an oversized garage and a very nice deck in the backyard for endless summer fun. Call to see your new home today.
Last Buyer's Agent
Natasha Sawyer
iHome Realty License #S67930
Home Details
Home Type
- Single Family
Est. Annual Taxes
- $5,188
Year Built
- Built in 2018
Lot Details
- 7,200 Sq Ft Lot
- Lot Dimensions are 60 x 120
- Level Lot
- Cleared Lot
Parking
- 2 Car Attached Garage
Home Design
- Poured Concrete
- Passive Radon Mitigation
- Stone
Interior Spaces
- 1,212 Sq Ft Home
- 1-Story Property
- Ceiling Fan
- Gas Fireplace
- Laundry on main level
Kitchen
- Range
- Microwave
- Dishwasher
- Disposal
Flooring
- Wood
- Carpet
- Tile
Bedrooms and Bathrooms
- 3 Bedrooms
Basement
- Basement Fills Entire Space Under The House
- Sump Pump
Outdoor Features
- Deck
Utilities
- Forced Air Heating and Cooling System
- Heating System Uses Natural Gas
- Gas Water Heater
Community Details
- Built by Iowa Home Builders
Listing and Financial Details
- Assessor Parcel Number 088426213482038
Ownership History
Purchase Details
Home Financials for this Owner
Home Financials are based on the most recent Mortgage that was taken out on this home.Purchase Details
Similar Homes in Boone, IA
Home Values in the Area
Average Home Value in this Area
Purchase History
| Date | Type | Sale Price | Title Company |
|---|---|---|---|
| Warranty Deed | $228,000 | None Available | |
| Quit Claim Deed | -- | None Available |
Mortgage History
| Date | Status | Loan Amount | Loan Type |
|---|---|---|---|
| Open | $216,600 | New Conventional | |
| Previous Owner | $163,100 | Unknown |
Property History
| Date | Event | Price | Change | Sq Ft Price |
|---|---|---|---|---|
| 07/31/2020 07/31/20 | Sold | $228,000 | -0.4% | $188 / Sq Ft |
| 06/15/2020 06/15/20 | Pending | -- | -- | -- |
| 05/27/2020 05/27/20 | For Sale | $229,000 | +1808.3% | $189 / Sq Ft |
| 08/20/2018 08/20/18 | Sold | $12,000 | -13.7% | $10 / Sq Ft |
| 07/27/2018 07/27/18 | Pending | -- | -- | -- |
| 07/06/2018 07/06/18 | For Sale | $13,900 | -- | $11 / Sq Ft |
Tax History Compared to Growth
Tax History
| Year | Tax Paid | Tax Assessment Tax Assessment Total Assessment is a certain percentage of the fair market value that is determined by local assessors to be the total taxable value of land and additions on the property. | Land | Improvement |
|---|---|---|---|---|
| 2024 | $5,188 | $292,578 | $16,560 | $276,018 |
| 2023 | $5,134 | $292,578 | $16,560 | $276,018 |
| 2022 | $5,336 | $245,627 | $8,280 | $237,347 |
| 2021 | $5,336 | $245,627 | $8,280 | $237,347 |
| 2020 | $3,276 | $220,270 | $8,280 | $211,990 |
| 2019 | $156 | $143,605 | $8,280 | $135,325 |
| 2018 | $156 | $6,624 | $6,624 | $0 |
| 2017 | $156 | $6,624 | $6,624 | $0 |
| 2016 | $152 | $6,624 | $6,624 | $0 |
| 2015 | $782 | $33,976 | $0 | $0 |
| 2014 | -- | $0 | $0 | $0 |
Agents Affiliated with this Home
-

Seller's Agent in 2020
Nate Nerem
Nerem & Associates
(515) 432-5650
92 in this area
143 Total Sales
-
N
Buyer's Agent in 2020
Natasha Sawyer
iHome Realty
-

Seller's Agent in 2018
Lora Olerich
Heartland Realty
(515) 231-6801
34 in this area
61 Total Sales
Map
Source: Central Iowa Board of REALTORS®
MLS Number: 54983
APN: 088426213482038
