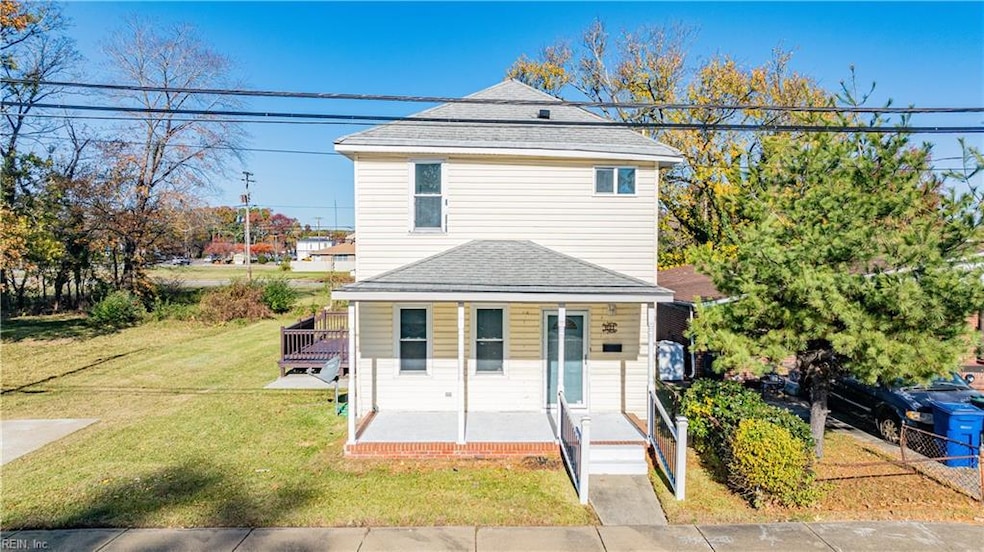
621 40th St Newport News, VA 23607
Jefferson Park NeighborhoodHighlights
- Deck
- Main Floor Primary Bedroom
- En-Suite Primary Bedroom
- Traditional Architecture
- No HOA
- Central Air
About This Home
As of March 2025Back on Market no fault of seller. Price increase to reflect new fence which will be installed this month. This beautifully updated 1700+ sq. ft. home with 4 Bedrooms and 2.5 bathrooms on a large lot is looking for a new owner. It has a brand-new Kitchen, with Quartz Counter and New appliances. New LVP and carpet are throughout, as well as fresh paint. The large, updated master suite has double vanities, a walk-in closet, and a private entrance from the deck. Upstairs you will find three good-sized bedrooms and a main bathroom. Large Deck with access through the sliding glass door, great for entertaining. Come and see this home today
Last Agent to Sell the Property
Iron Valley Real Estate Hampton Roads Listed on: 11/24/2024

Home Details
Home Type
- Single Family
Est. Annual Taxes
- $2,214
Year Built
- Built in 1920
Parking
- Off-Street Parking
Home Design
- Traditional Architecture
- Asphalt Shingled Roof
- Vinyl Siding
Interior Spaces
- 1,766 Sq Ft Home
- 2-Story Property
- Crawl Space
- Scuttle Attic Hole
- Washer and Dryer Hookup
Kitchen
- Electric Range
- Dishwasher
Flooring
- Carpet
- Laminate
Bedrooms and Bathrooms
- 4 Bedrooms
- Primary Bedroom on Main
- En-Suite Primary Bedroom
- Dual Vanity Sinks in Primary Bathroom
Schools
- Newsome Park Elementary School
- B.T. Washington Middle School
- Heritage High School
Utilities
- Central Air
- Heat Pump System
- Electric Water Heater
Additional Features
- Deck
- Property is zoned R4
Community Details
- No Home Owners Association
- All Others Area 106 Subdivision
Ownership History
Purchase Details
Home Financials for this Owner
Home Financials are based on the most recent Mortgage that was taken out on this home.Purchase Details
Home Financials for this Owner
Home Financials are based on the most recent Mortgage that was taken out on this home.Purchase Details
Home Financials for this Owner
Home Financials are based on the most recent Mortgage that was taken out on this home.Purchase Details
Similar Homes in Newport News, VA
Home Values in the Area
Average Home Value in this Area
Purchase History
| Date | Type | Sale Price | Title Company |
|---|---|---|---|
| Deed | $281,000 | Fidelity National Title | |
| Deed | $150,000 | Vintage Estates Title | |
| Deed | $135,000 | Vintage Estates Title | |
| Interfamily Deed Transfer | -- | None Available |
Mortgage History
| Date | Status | Loan Amount | Loan Type |
|---|---|---|---|
| Open | $271,789 | FHA | |
| Closed | $17,500 | No Value Available | |
| Previous Owner | $200,000 | New Conventional |
Property History
| Date | Event | Price | Change | Sq Ft Price |
|---|---|---|---|---|
| 03/21/2025 03/21/25 | Sold | $281,000 | 0.0% | $159 / Sq Ft |
| 01/29/2025 01/29/25 | Pending | -- | -- | -- |
| 01/28/2025 01/28/25 | Price Changed | $281,000 | +1.4% | $159 / Sq Ft |
| 12/04/2024 12/04/24 | Price Changed | $277,000 | -1.1% | $157 / Sq Ft |
| 11/24/2024 11/24/24 | For Sale | $280,000 | -- | $159 / Sq Ft |
Tax History Compared to Growth
Tax History
| Year | Tax Paid | Tax Assessment Tax Assessment Total Assessment is a certain percentage of the fair market value that is determined by local assessors to be the total taxable value of land and additions on the property. | Land | Improvement |
|---|---|---|---|---|
| 2024 | $2,215 | $187,700 | $32,900 | $154,800 |
| 2023 | $2,206 | $174,500 | $22,700 | $151,800 |
| 2022 | $1,845 | $141,500 | $16,800 | $124,700 |
| 2021 | $1,352 | $110,800 | $12,000 | $98,800 |
| 2020 | $1,388 | $101,700 | $12,000 | $89,700 |
| 2019 | $1,330 | $97,400 | $12,000 | $85,400 |
| 2018 | $1,327 | $97,400 | $12,000 | $85,400 |
| 2017 | $1,259 | $91,800 | $12,000 | $79,800 |
| 2016 | $1,362 | $100,600 | $12,000 | $88,600 |
| 2015 | $1,356 | $100,600 | $12,000 | $88,600 |
| 2014 | $1,305 | $108,300 | $15,000 | $93,300 |
Agents Affiliated with this Home
-
Angela Stafilidis

Seller's Agent in 2025
Angela Stafilidis
Iron Valley Real Estate Hampton Roads
(252) 722-3145
1 in this area
17 Total Sales
Map
Source: Real Estate Information Network (REIN)
MLS Number: 10560324
APN: 299.02-05-58
