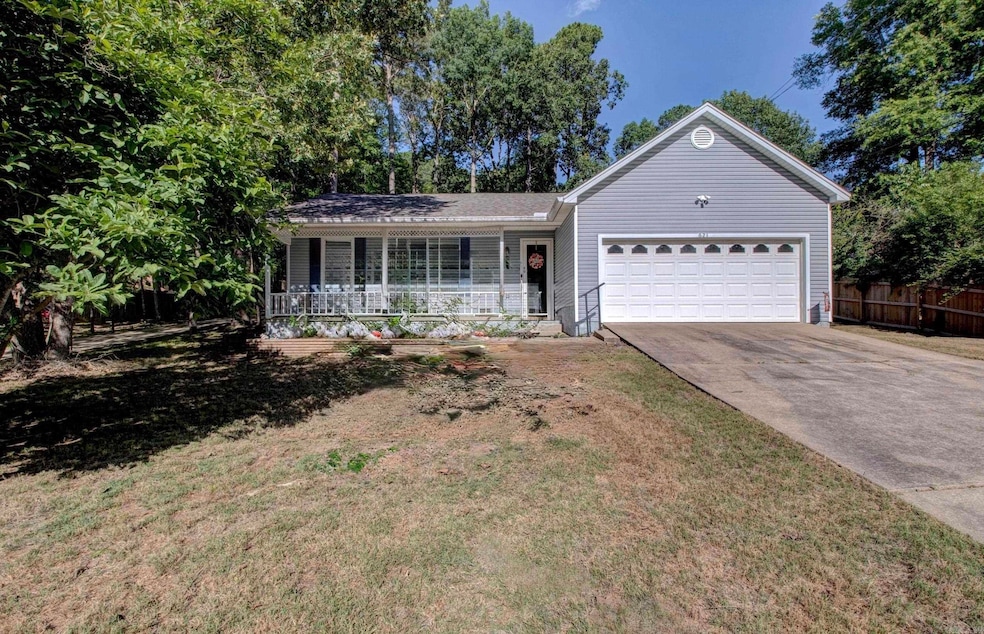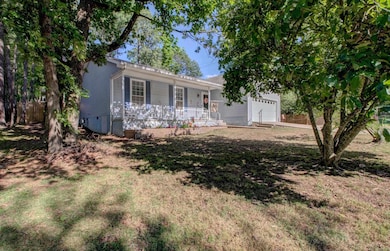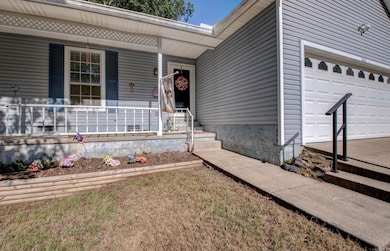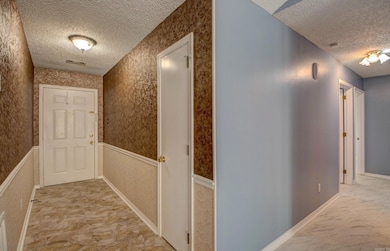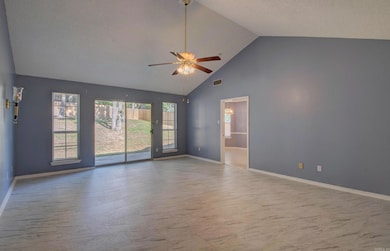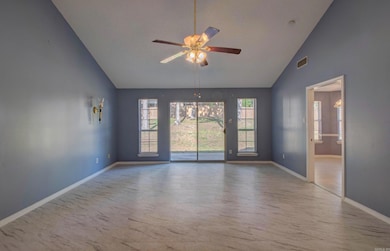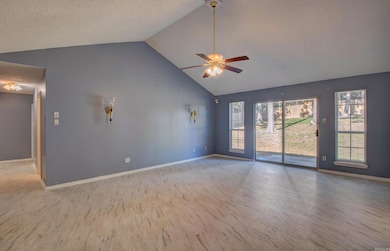
621 Asbury Rd Little Rock, AR 72211
Chenal NeighborhoodEstimated payment $1,451/month
Highlights
- Hot Property
- Traditional Architecture
- Community Pool
- Vaulted Ceiling
- Great Room
- Eat-In Kitchen
About This Home
Step inside to a bright and open living area featuring vaulted ceilings and brand-new flooring throughout. The spacious layout offers comfortable living , including a new roof for added peace of mind. Enjoy privacy and relaxation in the fully fenced backyard with a wood privacy fence—perfect for entertaining or unwinding. Conveniently located just minutes from shopping, dining, and everyday amenities, this home blends comfort and convenience.
Home Details
Home Type
- Single Family
Est. Annual Taxes
- $1,795
Year Built
- Built in 1989
Lot Details
- 0.28 Acre Lot
- Wood Fence
- Level Lot
Parking
- 2 Car Garage
Home Design
- Traditional Architecture
- Architectural Shingle Roof
- Metal Siding
Interior Spaces
- 1,481 Sq Ft Home
- 1-Story Property
- Vaulted Ceiling
- Ceiling Fan
- Great Room
- Combination Kitchen and Dining Room
- Crawl Space
Kitchen
- Eat-In Kitchen
- Electric Range
- Stove
- Plumbed For Ice Maker
- Dishwasher
- Disposal
Flooring
- Tile
- Vinyl
Bedrooms and Bathrooms
- 3 Bedrooms
- Walk-In Closet
- 2 Full Bathrooms
Laundry
- Laundry Room
- Washer Hookup
Outdoor Features
- Patio
Utilities
- Central Heating and Cooling System
- Gas Water Heater
Community Details
- Community Playground
- Community Pool
Listing and Financial Details
- Assessor Parcel Number 44L-072-00-042-00
Map
Home Values in the Area
Average Home Value in this Area
Tax History
| Year | Tax Paid | Tax Assessment Tax Assessment Total Assessment is a certain percentage of the fair market value that is determined by local assessors to be the total taxable value of land and additions on the property. | Land | Improvement |
|---|---|---|---|---|
| 2023 | $1,795 | $28,580 | $5,800 | $22,780 |
| 2022 | $1,944 | $36,173 | $5,800 | $30,373 |
| 2021 | $2,107 | $28,100 | $6,200 | $21,900 |
| 2020 | $1,719 | $28,100 | $6,200 | $21,900 |
| 2019 | $1,707 | $28,100 | $6,200 | $21,900 |
| 2018 | $1,895 | $28,100 | $6,200 | $21,900 |
| 2017 | $1,895 | $28,100 | $6,200 | $21,900 |
| 2016 | $1,954 | $27,920 | $6,000 | $21,920 |
| 2015 | $1,957 | $27,920 | $6,000 | $21,920 |
| 2014 | $1,957 | $27,920 | $6,000 | $21,920 |
Property History
| Date | Event | Price | Change | Sq Ft Price |
|---|---|---|---|---|
| 07/14/2025 07/14/25 | Price Changed | $235,000 | -4.1% | $159 / Sq Ft |
| 06/03/2025 06/03/25 | For Sale | $245,000 | -- | $165 / Sq Ft |
Purchase History
| Date | Type | Sale Price | Title Company |
|---|---|---|---|
| Interfamily Deed Transfer | -- | None Available |
About the Listing Agent
Robert's Other Listings
Source: Cooperative Arkansas REALTORS® MLS
MLS Number: 25021658
APN: 44L-072-00-042-00
- 522 Asbury Rd
- 720 Parkway Place Dr
- 13605 Woodbrook Dr
- 7 Cedar Ridge Ct
- 13525 W Markham St
- 309 Shadow Ridge Dr
- 11 Sweet Gum Ct
- 317 Kanis Ridge Dr
- 311 Nix Rd
- 35 Burkwood Dr
- 13204 Laurel Oaks Dr
- 301 Kanis Ridge Dr
- 218 Kanis Ridge Dr Unit 206, 208, 210, 212,
- 0 Kanis Ridge Dr
- 14210 Parkside Dr
- 12 Driftwood Ln
- 206 Edgewood Cir
- 127 Edgewood Cir
- 6 Woodlands Park Ln
- 29 Taylor Park Loop
- 619 Parkway Place Dr
- 12 Cedar Point Ct
- 1000 Kirby Rd
- 700 Nix Rd
- 13111 W Markham St
- 14201 Kanis Rd
- 14 Summit Ridge Dr
- 13200 Chenal Pkwy
- 307 Trumpler St
- 13500 Chenal Pkwy
- 14707 Kanis Rd
- 12721 Valleywood Dr
- 45 Point Cir W
- 12712 Westglen Dr
- 15000 Chenal Pkwy
- 1702 Calgary Trail
- 15401 Chenal Pkwy
- 500 Napa Valley Dr
- 501 Napa Valley Dr
- 16000 Rushmore Ave
