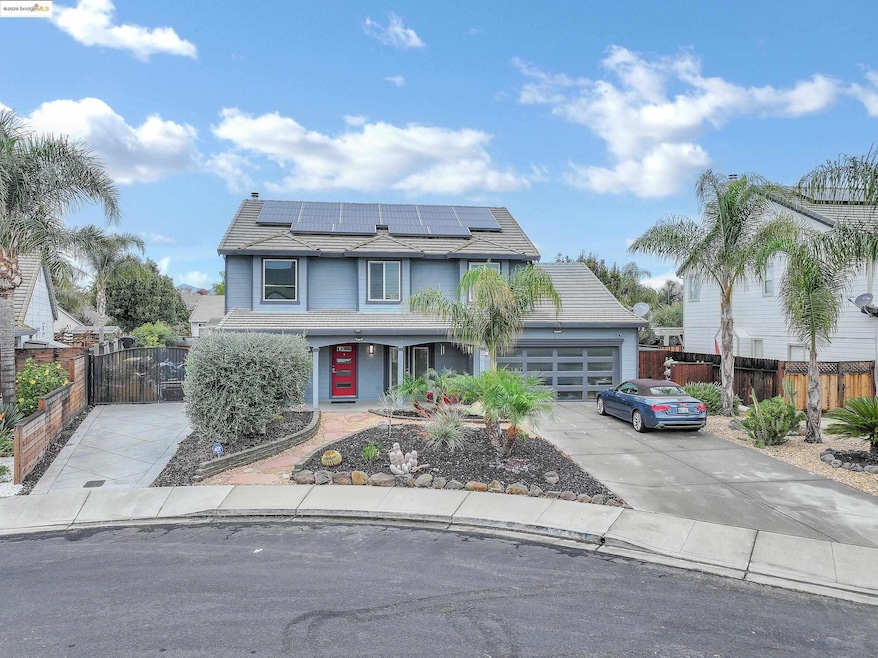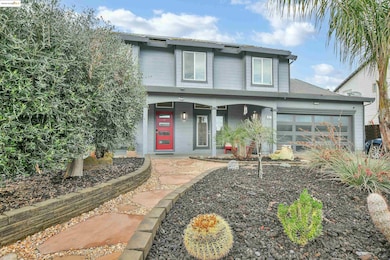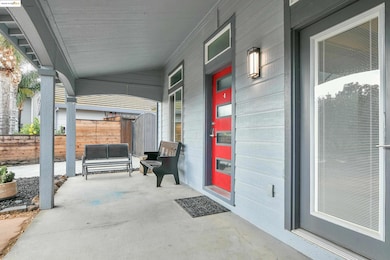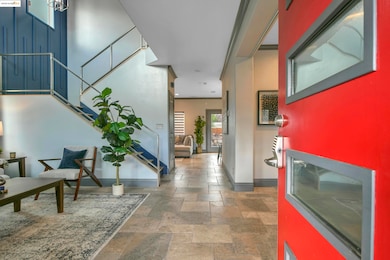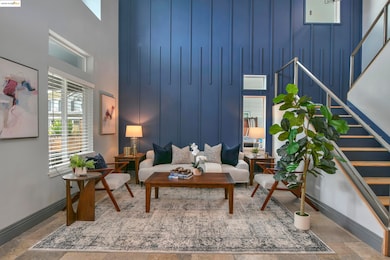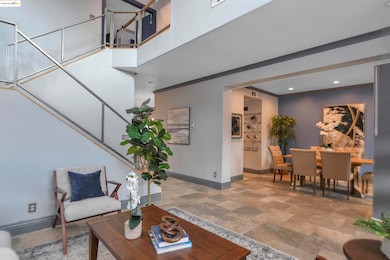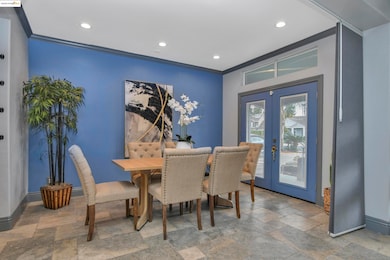621 Avington Ct Brentwood, CA 94513
Creekside Park NeighborhoodEstimated payment $5,446/month
Highlights
- In Ground Pool
- RV or Boat Parking
- Wood Flooring
- Liberty High School Rated A-
- Contemporary Architecture
- 5-minute walk to Veteran's Park
About This Home
Located in a quiet cul-de-sac in the desirable Rosegate neighborhood, this contemporary 4-bedroom, 2.5-bath home blends modern design with wellness-focused living. With 2,200 sq ft on a 9,100 sq ft lot, it features natural wood and stone flooring, abundant natural light, and a striking custom stairwell with steel railings and tempered glass. The main level includes a welcoming living room with a bold accent wall and a formal dining area with French doors and integrated blinds for effortless indoor-outdoor dining. The open-concept living room and highly upgraded kitchen offer extra storage and a chopping-block counter that doubles as a breakfast bar. Wellness upgrades include a hospital-grade HEPA filter, solar, a tankless water heater, and a water softener. The spacious backyard features a saltwater pool, multiple entertaining areas, fruit trees, side-yard RV access, and a roll-up door to the tandem garage. A perfect blend of comfort and contemporary style.
Listing Agent
Weichert Realtors - Hh And Associates License #02228976 Listed on: 11/19/2025

Open House Schedule
-
Saturday, November 29, 202511:00 am to 3:00 pm11/29/2025 11:00:00 AM +00:0011/29/2025 3:00:00 PM +00:00Come see this beautiful homeAdd to Calendar
-
Sunday, November 30, 202511:00 am to 5:00 pm11/30/2025 11:00:00 AM +00:0011/30/2025 5:00:00 PM +00:00Come see this beautiful homeAdd to Calendar
Home Details
Home Type
- Single Family
Est. Annual Taxes
- $6,522
Year Built
- Built in 1996
Lot Details
- 9,180 Sq Ft Lot
- Cul-De-Sac
Parking
- 3 Car Attached Garage
- Front Facing Garage
- Tandem Parking
- RV or Boat Parking
Home Design
- Contemporary Architecture
- Tile Roof
- Vinyl Siding
Interior Spaces
- 2-Story Property
- Wood Burning Fireplace
- Family Room with Fireplace
Kitchen
- Breakfast Bar
- Built-In Range
- Dishwasher
- Solid Surface Countertops
Flooring
- Wood
- Carpet
Bedrooms and Bathrooms
- 4 Bedrooms
Laundry
- Laundry in Garage
- Dryer
- Washer
Eco-Friendly Details
- Solar owned by a third party
Pool
- In Ground Pool
- Outdoor Pool
Utilities
- Central Air
- Heat Pump System
- Tankless Water Heater
Community Details
- No Home Owners Association
- Rose Garden Subdivision
Listing and Financial Details
- Assessor Parcel Number 0103000113
Map
Home Values in the Area
Average Home Value in this Area
Tax History
| Year | Tax Paid | Tax Assessment Tax Assessment Total Assessment is a certain percentage of the fair market value that is determined by local assessors to be the total taxable value of land and additions on the property. | Land | Improvement |
|---|---|---|---|---|
| 2025 | $6,522 | $552,839 | $180,271 | $372,568 |
| 2024 | $6,415 | $542,000 | $176,737 | $365,263 |
| 2023 | $6,415 | $531,373 | $173,272 | $358,101 |
| 2022 | $6,309 | $520,955 | $169,875 | $351,080 |
| 2021 | $6,145 | $510,742 | $166,545 | $344,197 |
| 2019 | $6,133 | $495,595 | $161,606 | $333,989 |
| 2018 | $5,821 | $485,879 | $158,438 | $327,441 |
| 2017 | $14,305 | $476,353 | $155,332 | $321,021 |
| 2016 | $7,502 | $467,014 | $152,287 | $314,727 |
| 2015 | $4,199 | $339,099 | $67,072 | $272,027 |
| 2014 | $4,138 | $332,458 | $65,759 | $266,699 |
Property History
| Date | Event | Price | List to Sale | Price per Sq Ft |
|---|---|---|---|---|
| 11/19/2025 11/19/25 | For Sale | $930,000 | -- | $408 / Sq Ft |
Purchase History
| Date | Type | Sale Price | Title Company |
|---|---|---|---|
| Grant Deed | -- | Placer Title | |
| Grant Deed | -- | Westminster Title Company In | |
| Gift Deed | -- | -- | |
| Corporate Deed | $236,000 | North American Title Co |
Mortgage History
| Date | Status | Loan Amount | Loan Type |
|---|---|---|---|
| Previous Owner | $615,000 | VA | |
| Previous Owner | $35,444 | Stand Alone Second | |
| Previous Owner | $176,900 | Purchase Money Mortgage | |
| Closed | $35,380 | No Value Available |
Source: bridgeMLS
MLS Number: 41117821
APN: 010-300-011-3
- 596 Toscanna Ct
- 511 Maggiore Ct
- 7170 Balfour Rd
- 855 Darby Dr
- 361 Fletcher Ln
- 810 Coventry Cir
- 787 Armstrong Way
- 235 Pecan Place
- 0 Briones Valley Rd Unit 41100771
- 0 Briones Valley Rd Unit 41100773
- 730 Bramhall St
- 1205 Brookdale Dr
- 621 Armstrong Way
- 77 Cloverleaf Cir
- 738 Valley Green Dr
- 105 Williams Ct
- 1011 Amanda Cir
- 967 Dainty Ave
- 951 Dainty Ave
- 599 Pomona Dr
- 364 Dante Ct
- 1023 New Holland Ct
- 909 Suntan Ln
- 1275 Central Blvd
- 100 Village Dr
- 200 Village Dr
- 1290 Business Center Dr
- 491 Central Park Place
- 1378 Windsor Way
- 220 Whispering Oaks Ct
- 699 Flemish Ct
- 381 Roundhill Dr
- 1928 Barbaresco Ln
- 1428 Legend Ln
- 390 Grovewood Loop N
- 1876 Tarragon Dr
- 716 San Juan Oaks Rd
- 1920 Muirwood Lp
- 2324 Blue Ridge Ave
- 2255 Amber Ln
