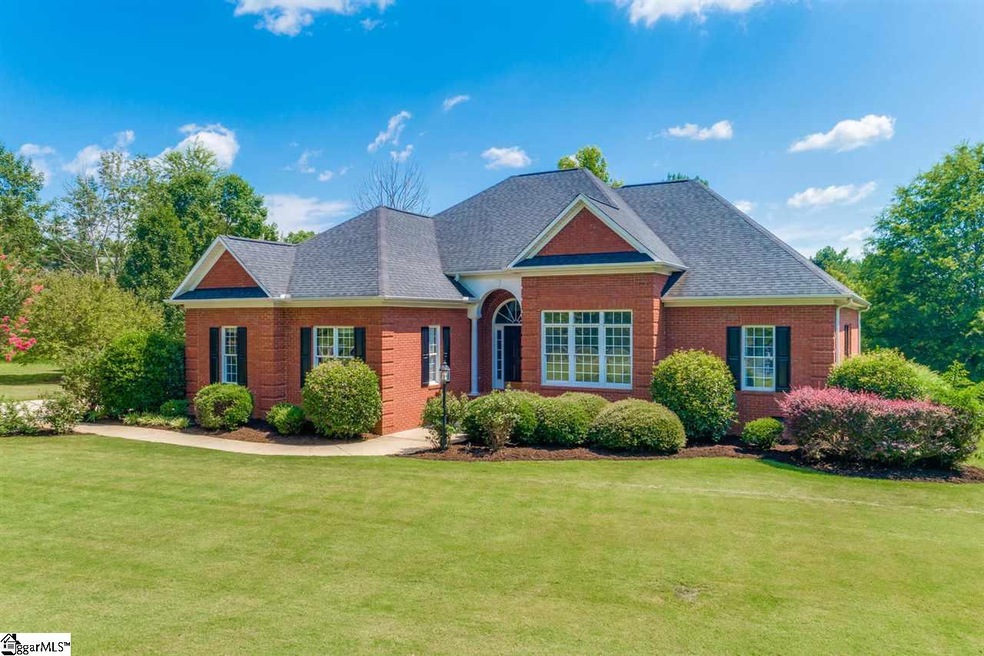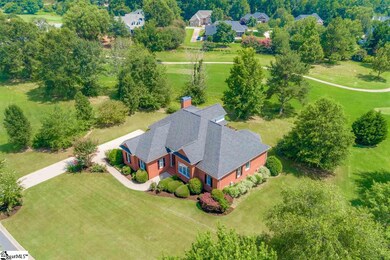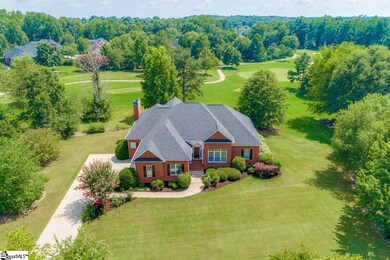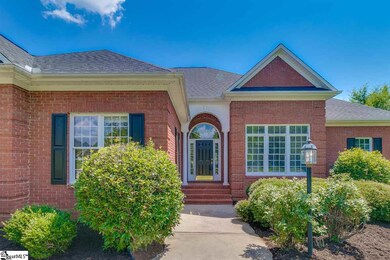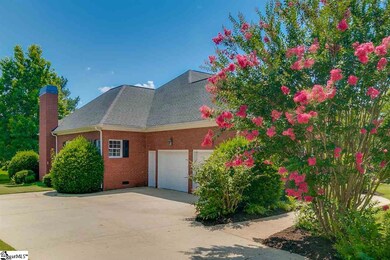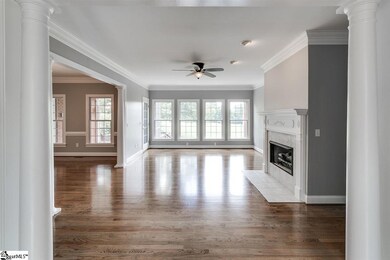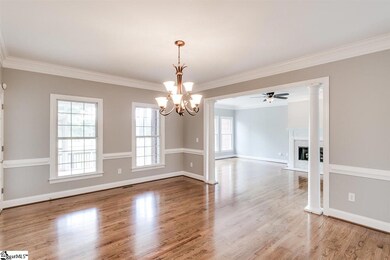
Estimated Value: $616,000 - $666,000
Highlights
- On Golf Course
- Home Theater
- Deck
- Woodruff High School Rated A-
- Open Floorplan
- 1.5-Story Property
About This Home
As of August 2018Sit on your screen porch, sip ice tea and watch the golfers tee off at the second tee box of this popular golf/country club community. Unbelievable updates in this four bedroom home with open floor plan and (mostly) one level living. Solid brick ranch home with stunning grand entry foyer that opens to bright great room with gorgeous gas fireplace, beautiful hardwood floors and large wall of windows for full view of golf course. You will enjoy the updated kitchen with granite countertops and even has trash compactor just within reach from the efficient island. Plus, the pantry is handy and storage is bountiful. Breakfast room opens to yet another lovely room that could be used as dining or hearth room with another gas fireplace. There are in-wall speakers for surround sound in the primary rooms, along with extensive mouldings and trims throughout. As you head to the main level owner's retreat, you will find another wall of windows and sitting area complimented by the triple trey ceiling and plenty of room for the largest king-size furniture. The master bath features his and her sinks, whirlpool bath, separate shower and walk-in closet. As you continue down the hallway, you will find two more generous-size bedrooms with a shared jack and jill full bath. Laundry is also located at hallway. The half bath is convenient to the living areas for guest, too. Then, there is the bonus room upstairs with a full bath and additional bedroom tucked privately back in there which could also be a media room, craft room, teen retreat or could be used as exercise/fitness room. The two-car garage also has a man door for easy access to the fully sodded and sprinkled yard. Lovely landscape and serenity abounds in this tranquil neighborhood. And, with the convenience of the interstates and shopping at Five Forks (including Lowe's Foods and the newest library) just a few minutes away, you will find a little piece of heaven right here at 621 Driftwood Drive!
Last Agent to Sell the Property
BHHS C.Dan Joyner-Woodruff Rd License #83925 Listed on: 07/03/2018

Home Details
Home Type
- Single Family
Year Built
- 2000
Lot Details
- 0.68 Acre Lot
- Lot Dimensions are 276x117x159x165
- On Golf Course
- Level Lot
- Sprinkler System
- Few Trees
HOA Fees
- $63 Monthly HOA Fees
Home Design
- 1.5-Story Property
- Brick Exterior Construction
- Architectural Shingle Roof
Interior Spaces
- 3,294 Sq Ft Home
- 3,200-3,399 Sq Ft Home
- Open Floorplan
- Bookcases
- Tray Ceiling
- Smooth Ceilings
- Cathedral Ceiling
- Ceiling Fan
- 2 Fireplaces
- Gas Log Fireplace
- Thermal Windows
- Great Room
- Breakfast Room
- Dining Room
- Home Theater
- Bonus Room
- Sun or Florida Room
- Screened Porch
- Crawl Space
- Fire and Smoke Detector
Kitchen
- Walk-In Pantry
- Built-In Oven
- Electric Cooktop
- Built-In Microwave
- Dishwasher
- Granite Countertops
- Disposal
Flooring
- Wood
- Carpet
- Ceramic Tile
Bedrooms and Bathrooms
- 4 Bedrooms | 3 Main Level Bedrooms
- Primary Bedroom on Main
- Walk-In Closet
- Primary Bathroom is a Full Bathroom
- 3.5 Bathrooms
- Dual Vanity Sinks in Primary Bathroom
- Garden Bath
- Separate Shower
Laundry
- Laundry Room
- Laundry on main level
Attic
- Storage In Attic
- Pull Down Stairs to Attic
Parking
- 2 Car Attached Garage
- Parking Pad
- Garage Door Opener
Outdoor Features
- Deck
- Patio
Utilities
- Multiple cooling system units
- Central Air
- Multiple Heating Units
- Heating System Uses Natural Gas
- Underground Utilities
- Gas Water Heater
- Septic Tank
- Cable TV Available
Listing and Financial Details
- Tax Lot 127
Community Details
Overview
- Lisa Bombria/John Bayer HOA
- Willow Creek Subdivision
- Pond in Community
Amenities
- Common Area
Recreation
- Community Playground
- Community Pool
Ownership History
Purchase Details
Home Financials for this Owner
Home Financials are based on the most recent Mortgage that was taken out on this home.Purchase Details
Similar Homes in Greer, SC
Home Values in the Area
Average Home Value in this Area
Purchase History
| Date | Buyer | Sale Price | Title Company |
|---|---|---|---|
| Vaillancourt Wayne | $375,000 | None Available | |
| Hyatt Ronald L | $44,000 | -- |
Mortgage History
| Date | Status | Borrower | Loan Amount |
|---|---|---|---|
| Open | Vaillancourt Wayne | $358,000 | |
| Closed | Vallancourt Wayne | $309,255 | |
| Closed | Vaillancourt Wayne | $310,000 | |
| Previous Owner | Hyatt Ronald L | $1,660,000 | |
| Previous Owner | Gsc Preschools Inc Dba The Goddard Schoo | $484,000 | |
| Previous Owner | Hyatt Ronald L | $235,000 |
Property History
| Date | Event | Price | Change | Sq Ft Price |
|---|---|---|---|---|
| 08/23/2018 08/23/18 | Sold | $375,000 | 0.0% | $117 / Sq Ft |
| 07/07/2018 07/07/18 | Pending | -- | -- | -- |
| 07/03/2018 07/03/18 | For Sale | $375,000 | 0.0% | $117 / Sq Ft |
| 09/01/2012 09/01/12 | Rented | $2,100 | -12.5% | -- |
| 07/19/2012 07/19/12 | Under Contract | -- | -- | -- |
| 06/22/2011 06/22/11 | For Rent | $2,400 | -- | -- |
Tax History Compared to Growth
Tax History
| Year | Tax Paid | Tax Assessment Tax Assessment Total Assessment is a certain percentage of the fair market value that is determined by local assessors to be the total taxable value of land and additions on the property. | Land | Improvement |
|---|---|---|---|---|
| 2024 | $2,482 | $17,250 | $3,174 | $14,076 |
| 2023 | $2,482 | $17,250 | $3,174 | $14,076 |
| 2022 | $1,890 | $15,000 | $3,600 | $11,400 |
| 2021 | $1,890 | $15,000 | $3,600 | $11,400 |
| 2020 | $1,703 | $15,000 | $3,600 | $11,400 |
| 2019 | $1,733 | $15,000 | $3,600 | $11,400 |
| 2018 | $1,863 | $16,184 | $3,600 | $12,584 |
| 2017 | $7,601 | $22,464 | $4,500 | $17,964 |
| 2016 | $1,522 | $22,464 | $4,500 | $17,964 |
| 2015 | $1,519 | $14,976 | $3,000 | $11,976 |
| 2014 | $1,516 | $14,976 | $3,000 | $11,976 |
Agents Affiliated with this Home
-
JENNY McCORD

Seller's Agent in 2018
JENNY McCORD
BHHS C.Dan Joyner-Woodruff Rd
(864) 313-2680
67 Total Sales
-
Margie Lewis
M
Buyer's Agent in 2018
Margie Lewis
Prime Realty, LLC
(864) 509-3454
2 Total Sales
-
Katie Walsh

Seller's Agent in 2012
Katie Walsh
BHHS C Dan Joyner - Midtown
(864) 525-4861
67 Total Sales
Map
Source: Greater Greenville Association of REALTORS®
MLS Number: 1371386
APN: 4-06-00-177.00
- 389 Crepe Myrtle Dr
- 6 Pepper Bush Dr
- 449 Crepe Myrtle Dr
- 3759 Highway 417
- 115 Landmark Dr
- 232 Vista Pointe Dr
- 227 Vista Pointe Dr
- 726 Lady Fern Dr
- 757 Lady Fern Dr
- 2094 Bluet Dr
- 2102 Bluet Dr
- 139 Randolph Ct
- 214 Coggins Rd
- 177 Watson Dr
- 320 Addie Ct
- 202 Randolph Ct
- 3759 S Carolina 417
- 706 Cheyanne Ct
- 2 Stony Run Ln
- 5 Stony Run Ln
- 621 Driftwood Dr
- 625 Driftwood Dr
- 624 Driftwood Dr
- 624 Driftwood Dr Unit House with Lot
- 628 Driftwood Dr
- 704 Sugar Pine Ct
- 629 Driftwood Dr
- 370 Crepe Myrtle Dr
- 364 Crepe Myrtle Dr
- 707 Sugar Pine Ct
- 374 Crepe Myrtle Dr
- 358 Crepe Myrtle Dr
- 378 Crepe Myrtle Dr
- 708 Sugar Pine Ct
- 711 Sugar Pine Ct
- 00 Sugar Pine Ct
- 354 Crepe Myrtle Dr
- 382 Crepe Myrtle Dr
- 632 Driftwood Dr
- 369 Crepe Myrtle Dr
