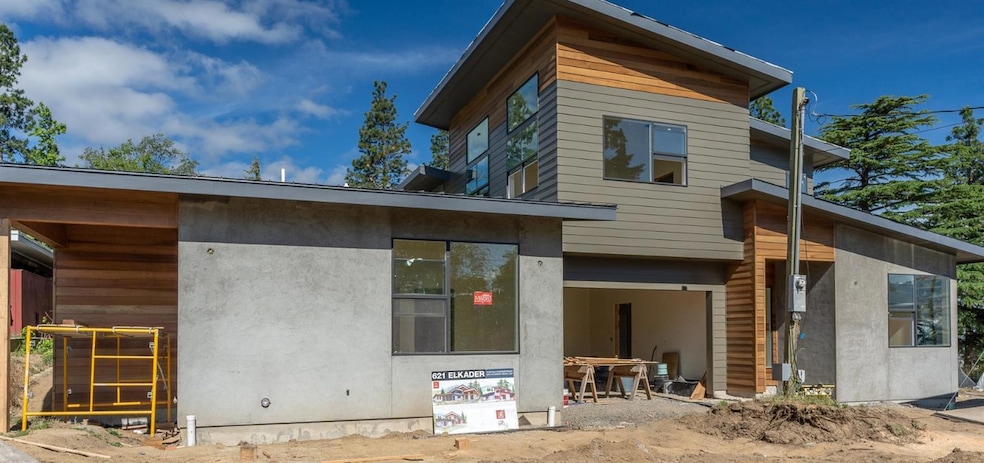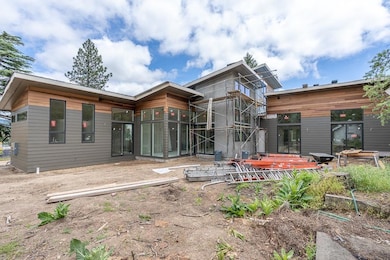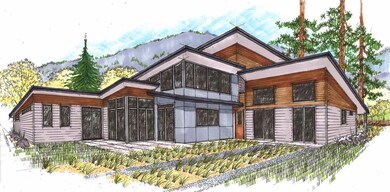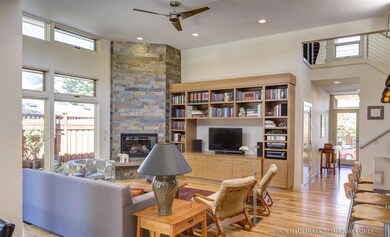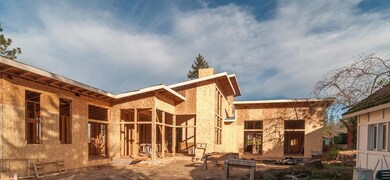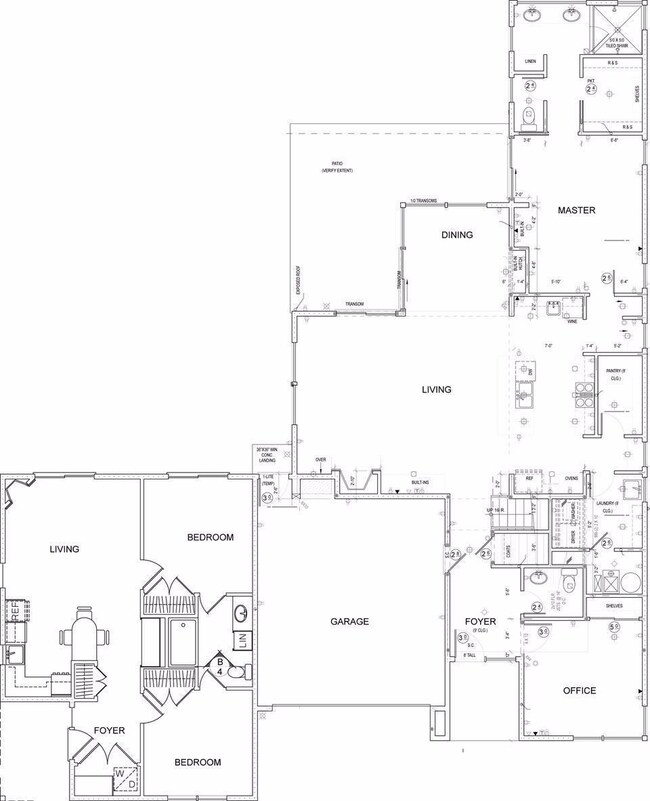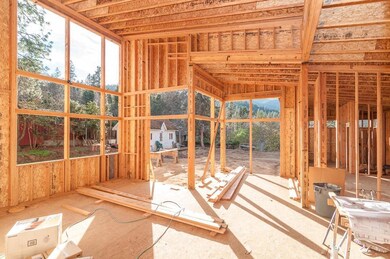
621 Elkader St Ashland, OR 97520
University District NeighborhoodHighlights
- Earth Advantage Certified Home
- Mountain View
- Wood Flooring
- Ashland Middle School Rated A-
- Contemporary Architecture
- Main Floor Primary Bedroom
About This Home
As of July 2019A wonderful use of space and a truly singular design make this three-bedroom home the most distinctive property on nearly any block. A pitched metal roof, simple lines and a mix of materials draw attention to the exterior. Inside, a main floor master bedroom suite features high windows (in the his and her master bath) while a sweepingly expansive living/dining space off the kitchen features ample built-ins (which continue in the foyer-adjacent, front office). Upstairs: clerestory windows bring in light above the living room below and two additional spacious, bedrooms are endowed with dual door, enclosed balcony. Additionally, there is a fully self-contained private accessory residential unit with full kitchen, two bedrooms and separate entry. Estimated square footage for new construction to be; Primary Residence 2,190 s.f., Accessory Residential Unit 773 s.f., Two car garage 440 s.f.
Last Agent to Sell the Property
Millen Property Group License #990900080 Listed on: 06/14/2018
Last Buyer's Agent
Non Member
No Office
Home Details
Home Type
- Single Family
Est. Annual Taxes
- $7,129
Year Built
- Built in 2018
Lot Details
- 0.31 Acre Lot
- Fenced
- Property is zoned R-1-7.5, R-1-7.5
Parking
- 2 Car Garage
Property Views
- Mountain
- Territorial
- Valley
Home Design
- Contemporary Architecture
- Frame Construction
- Metal Roof
- Concrete Siding
- Concrete Perimeter Foundation
Interior Spaces
- 3,154 Sq Ft Home
- 2-Story Property
- Ceiling Fan
- Vinyl Clad Windows
Kitchen
- Oven
- Cooktop
- Microwave
- Dishwasher
- Disposal
Flooring
- Wood
- Carpet
- Tile
Bedrooms and Bathrooms
- 3 Bedrooms
- Primary Bedroom on Main
- Walk-In Closet
- 3 Full Bathrooms
Home Security
- Carbon Monoxide Detectors
- Fire and Smoke Detector
Additional Homes
- 773 SF Accessory Dwelling Unit
- Accessory Dwelling Unit (ADU)
Schools
- Walker Elementary School
- Ashland Middle School
- Ashland High School
Utilities
- Forced Air Heating and Cooling System
- Heating System Uses Natural Gas
Additional Features
- Earth Advantage Certified Home
- Patio
Community Details
- No Home Owners Association
- Built by Magnolia Fine Homes LLC
Listing and Financial Details
- Assessor Parcel Number 10725896
Ownership History
Purchase Details
Home Financials for this Owner
Home Financials are based on the most recent Mortgage that was taken out on this home.Purchase Details
Home Financials for this Owner
Home Financials are based on the most recent Mortgage that was taken out on this home.Purchase Details
Purchase Details
Similar Homes in Ashland, OR
Home Values in the Area
Average Home Value in this Area
Purchase History
| Date | Type | Sale Price | Title Company |
|---|---|---|---|
| Warranty Deed | $989,000 | First American | |
| Warranty Deed | $979,000 | Amerititle | |
| Warranty Deed | $815,000 | Amerititle | |
| Interfamily Deed Transfer | -- | -- |
Mortgage History
| Date | Status | Loan Amount | Loan Type |
|---|---|---|---|
| Open | $484,350 | New Conventional | |
| Previous Owner | $425,000 | New Conventional | |
| Previous Owner | $700,000 | Adjustable Rate Mortgage/ARM |
Property History
| Date | Event | Price | Change | Sq Ft Price |
|---|---|---|---|---|
| 07/09/2019 07/09/19 | Sold | $989,000 | 0.0% | $263 / Sq Ft |
| 05/09/2019 05/09/19 | Pending | -- | -- | -- |
| 04/22/2019 04/22/19 | For Sale | $989,000 | +1.0% | $263 / Sq Ft |
| 10/12/2018 10/12/18 | Sold | $979,000 | 0.0% | $310 / Sq Ft |
| 07/30/2018 07/30/18 | Pending | -- | -- | -- |
| 06/12/2017 06/12/17 | For Sale | $979,000 | -- | $310 / Sq Ft |
Tax History Compared to Growth
Tax History
| Year | Tax Paid | Tax Assessment Tax Assessment Total Assessment is a certain percentage of the fair market value that is determined by local assessors to be the total taxable value of land and additions on the property. | Land | Improvement |
|---|---|---|---|---|
| 2024 | $10,396 | $651,000 | $237,070 | $413,930 |
| 2023 | $10,057 | $632,040 | $230,170 | $401,870 |
| 2022 | $9,735 | $632,040 | $230,170 | $401,870 |
| 2021 | $9,403 | $613,640 | $223,460 | $390,180 |
| 2020 | $9,139 | $595,770 | $216,950 | $378,820 |
| 2019 | $8,995 | $561,578 | $204,490 | $357,088 |
| 2018 | $4,867 | $473,160 | $246,160 | $227,000 |
| 2017 | $7,320 | $473,160 | $246,160 | $227,000 |
| 2016 | $7,129 | $446,000 | $232,040 | $213,960 |
| 2015 | $9,587 | $662,500 | $253,500 | $409,000 |
| 2014 | $9,258 | $624,480 | $238,940 | $385,540 |
Agents Affiliated with this Home
-
Danna Gibson
D
Seller's Agent in 2019
Danna Gibson
John L. Scott Ashland
(541) 890-4140
62 Total Sales
-
Skye Flora

Buyer's Agent in 2019
Skye Flora
John L. Scott Medford
(541) 301-6614
125 Total Sales
-
Eric Bonetti

Seller's Agent in 2018
Eric Bonetti
Millen Property Group
(541) 951-7653
1 in this area
16 Total Sales
-
N
Buyer's Agent in 2018
Non Member
No Office
Map
Source: Oregon Datashare
MLS Number: 102978158
APN: 10725896
- 769 S Mountain Ave
- 1320 Prospect St
- 1320 Madrone St
- 802 Beach St
- 1100 Ivy Ln
- 970 Elkader St
- 458 Beach St Unit 8
- 1459 Windsor St
- 0 Oregon 66 Unit 220203024
- 940 Pinecrest Terrace
- 961 Pinecrest Terrace
- 303 Palm Ave
- 1556 Windsor St
- 1024 Pinecrest Terrace
- 1208 Iowa St
- 826 Walker Ave
- 932 Morton St
- 1372 Iowa St
- 525 Ashland Loop
- 462 Waterline Rd
