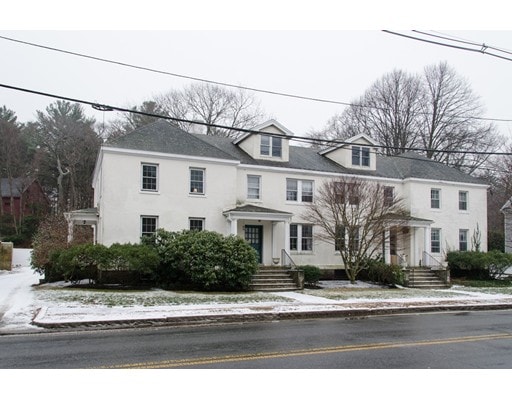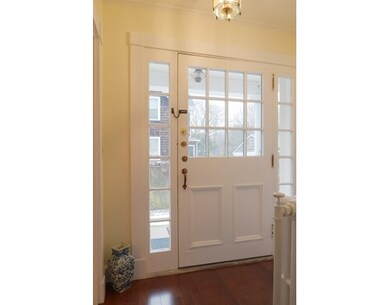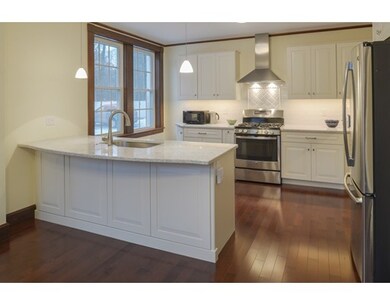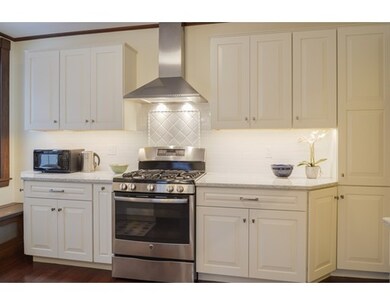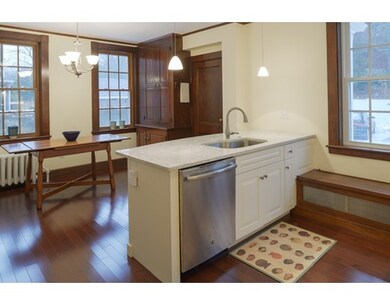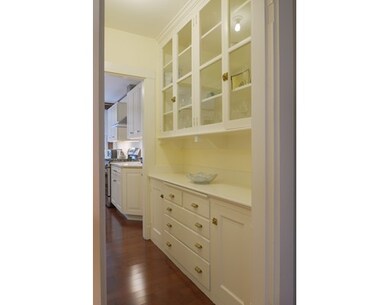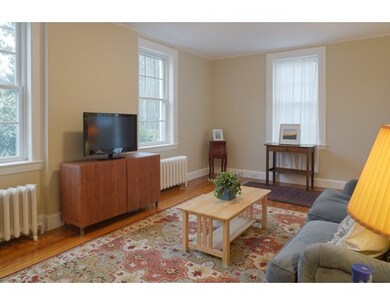
621 Hale St Unit 3 Beverly, MA 01915
Estimated Value: $666,000 - $859,000
About This Home
As of March 2017Beautifully renovated in 2014/2015, this charming 3 bedroom 1.5 bath condo features an updated kitchen with Cambria Quartz counters, dining area and stainless appliances, new windows throughout the entire unit, new gas furnace, updated electrical and remodeled baths with tile floor and Rental heaters. This home combines the original period details of built in cabinets, wood floors and decorative moldings that blend with the function and energy efficiency of today's innovations. The large walk up attic with a new skylight offers additional storage and has expansion potential. Two side porches with established plantings accent the entry ways. This end unit has two off street parking spaces. Wonderful location in Prides Crossing that is convenient to the Train Station, the Village of Beverly Farms, shops, restaurants and West Beach.
Property Details
Home Type
Condominium
Est. Annual Taxes
$6,529
Year Built
1900
Lot Details
0
Listing Details
- Unit Level: 1
- Property Type: Condominium/Co-Op
- Other Agent: 1.00
- Lead Paint: Unknown
- Year Round: Yes
- Special Features: None
- Property Sub Type: Condos
- Year Built: 1900
Interior Features
- Has Basement: Yes
- Number of Rooms: 5
- Amenities: Public Transportation, Shopping, Tennis Court, Park, Walk/Jog Trails, Highway Access, House of Worship, Private School, Public School
- Electric: 100 Amps
- Flooring: Wood
- Bedroom 2: Second Floor, 12X10
- Bedroom 3: Second Floor, 10X10
- Bathroom #1: First Floor
- Bathroom #2: Second Floor
- Kitchen: First Floor, 18X12
- Laundry Room: Basement
- Living Room: First Floor, 20X12
- Master Bedroom: Second Floor, 14X11
- Master Bedroom Description: Flooring - Hardwood
- Oth1 Room Name: Foyer
- Oth1 Dscrp: Flooring - Hardwood
- Oth1 Level: First Floor
- Oth2 Dimen: 7X3
- Oth2 Dscrp: Flooring - Hardwood
- Oth2 Level: First Floor
- No Living Levels: 2
Exterior Features
- Exterior: Stucco
Garage/Parking
- Parking: Off-Street
- Parking Spaces: 2
Utilities
- Heating: Hot Water Radiators, Gas
- Hot Water: Tankless
- Sewer: City/Town Sewer
- Water: City/Town Water
Condo/Co-op/Association
- Condominium Name: Moore Estate Condominium
- Association Fee Includes: Master Insurance, Exterior Maintenance, Landscaping, Snow Removal
- Pets Allowed: Yes
- No Units: 4
- Unit Building: 3
Fee Information
- Fee Interval: Monthly
Lot Info
- Assessor Parcel Number: M:0036 B:0052 L:0003
- Zoning: R15
Similar Homes in Beverly, MA
Home Values in the Area
Average Home Value in this Area
Mortgage History
| Date | Status | Borrower | Loan Amount |
|---|---|---|---|
| Closed | Brodeur Adam R | $347,000 | |
| Closed | Brodeur Adam R | $350,200 | |
| Closed | Brodeur Adam R | $45,000 | |
| Closed | Brodeur Adam R | $367,200 | |
| Closed | Callanan Christopher J | $205,000 | |
| Closed | Mitchell Maria K | $268,000 |
Property History
| Date | Event | Price | Change | Sq Ft Price |
|---|---|---|---|---|
| 03/10/2017 03/10/17 | Sold | $392,500 | -4.3% | $285 / Sq Ft |
| 01/23/2017 01/23/17 | Pending | -- | -- | -- |
| 12/29/2016 12/29/16 | For Sale | $410,000 | -- | $298 / Sq Ft |
Tax History Compared to Growth
Tax History
| Year | Tax Paid | Tax Assessment Tax Assessment Total Assessment is a certain percentage of the fair market value that is determined by local assessors to be the total taxable value of land and additions on the property. | Land | Improvement |
|---|---|---|---|---|
| 2025 | $6,529 | $594,100 | $0 | $594,100 |
| 2024 | $6,178 | $550,100 | $0 | $550,100 |
| 2023 | $5,887 | $522,800 | $0 | $522,800 |
| 2022 | $5,994 | $492,500 | $0 | $492,500 |
| 2021 | $5,839 | $459,800 | $0 | $459,800 |
| 2020 | $5,449 | $424,700 | $0 | $424,700 |
| 2019 | $5,098 | $385,900 | $0 | $385,900 |
| 2018 | $4,899 | $360,200 | $0 | $360,200 |
| 2017 | $4,938 | $345,800 | $0 | $345,800 |
| 2016 | $4,408 | $306,300 | $0 | $306,300 |
| 2015 | $4,445 | $315,000 | $0 | $315,000 |
Agents Affiliated with this Home
-
Michele Vivian
M
Seller's Agent in 2017
Michele Vivian
J. Barrett & Company
(978) 526-8555
12 Total Sales
-
Ed Dick

Buyer's Agent in 2017
Ed Dick
J. Barrett & Company
(978) 356-3444
106 Total Sales
Map
Source: MLS Property Information Network (MLS PIN)
MLS Number: 72103855
APN: BEVE-000036-000052-000003
- 582 Hale St Unit 1
- 582 Hale St Unit 2
- 53 Paine Ave
- 5 Indian Hill
- 8 Vine St Unit 5
- 6 Chanticleer Dr
- 20 Oak St Unit 1-2
- 135 Hart St
- 4 Bridle Path Ln
- 8 Preston Place
- 9 Curtis Point
- 40 Prince St
- 1015 Hale St
- 1025 Hale St
- 14 Parsons Hill Rd
- 476 Essex St
- 22 Parsons Hill Rd
- 15 Temi Rd
- 33 Sylvan Rd
- 284 Essex St
- 621 Hale St Unit 4
- 621 Hale St Unit 3
- 621 Hale St Unit 2
- 621 Hale St Unit 1
- 619 Hale St Unit 1
- 619 Hale St Unit 621
- 619 Hale St Unit 4
- 623 Hale St
- 623 Hale St Unit 2
- 623 Hale St Unit 1
- 623 Hale St Unit 3
- 625 Hale St
- 615 Hale St
- 629 Hale St
- 629 Hale St
- 640 R.R. Hale St
- 640 Hale St
- 4 Linehan Way
- 637 Hale St
- 6 Linehan Way
