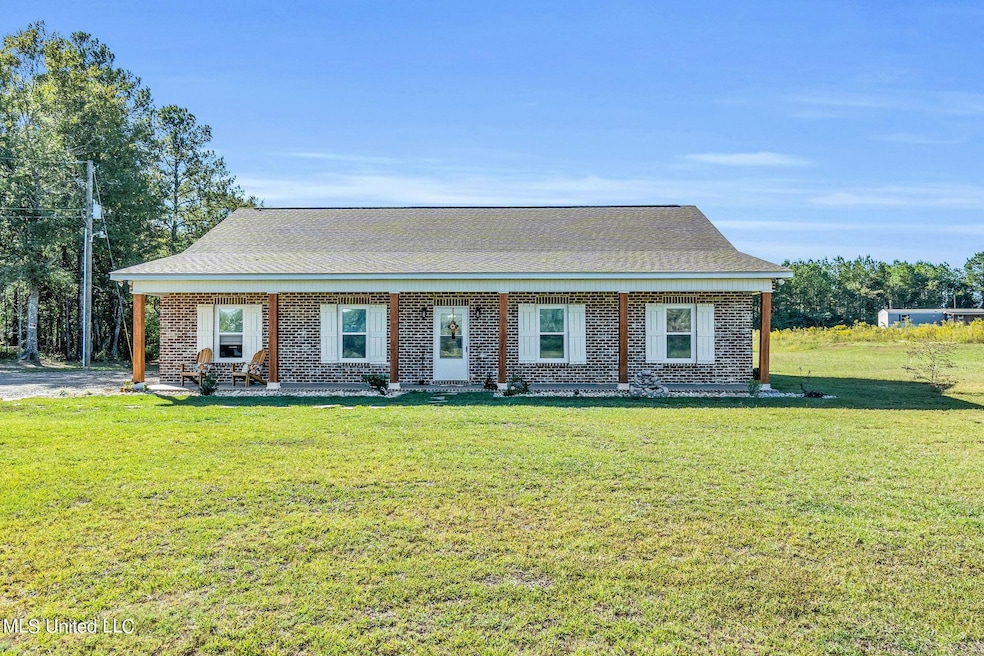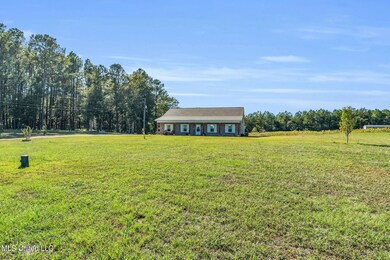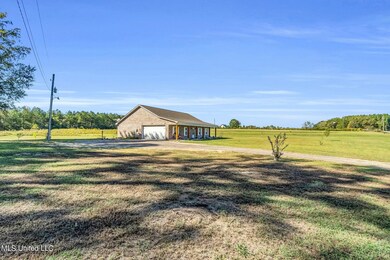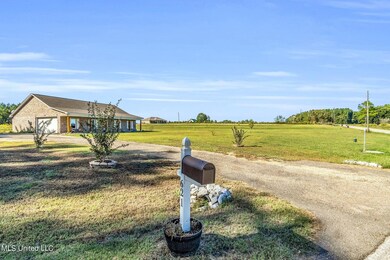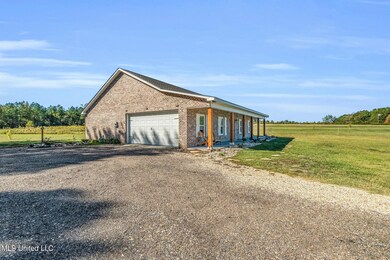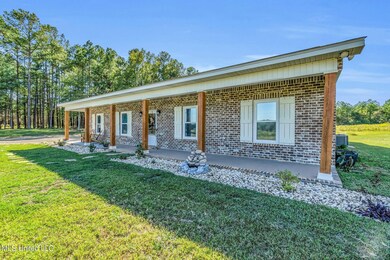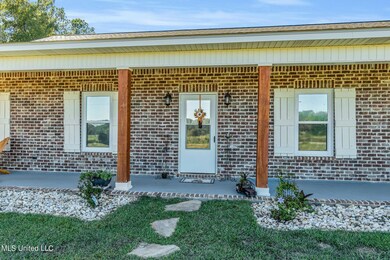
621 Hickory Grove Rd Sumrall, MS 39482
Highlights
- Open Floorplan
- Vaulted Ceiling
- Granite Countertops
- Sumrall Elementary School Rated A-
- Traditional Architecture
- No HOA
About This Home
As of December 2023ABSOLUTELY ADORABLE 3BR/2BA home built in 2020 located in a beautiful country setting, but only about 10 minutes from town. Sumrall School District. Open, split floor plan. Great Room w/vaulted ceiling opens to Dining Area & Kitchen. Beautiful Kitchen w/granite counters, stainless appliances & built-in pantry. Wonderful, private primary retreat features a large bedroom, walk-in closet w/built-ins, & awesome bath w/gorgeous custom tile shower, soaker tub & 2 sinks. The other side of the house has 2-14'x12' bedrooms & a large hall bath w/2 sinks & a separate toilet closet. Off the back bedroom, there's an attached storm shelter. Nice sized laundry room w/cabinets. 2 car enclosed garage. Seller has marked the corners of a 210'x210' parcel that will sell with the house. Survey will be done.
Last Agent to Sell the Property
Julie Robertson
Sigma Rlty dba RE/MAX RE Partners License #S42890 Listed on: 10/17/2023

Last Buyer's Agent
nonmgcmls member
Gulf Coast Association Of Real
Home Details
Home Type
- Single Family
Est. Annual Taxes
- $634
Year Built
- Built in 2020
Lot Details
- 1 Acre Lot
- Lot Dimensions are 210' x 210'
- Corners Of The Lot Have Been Marked
Parking
- 2 Car Garage
- Side Facing Garage
- Garage Door Opener
- Gravel Driveway
Home Design
- Traditional Architecture
- Brick Exterior Construction
- Slab Foundation
- Architectural Shingle Roof
Interior Spaces
- 1,711 Sq Ft Home
- 1-Story Property
- Open Floorplan
- Crown Molding
- Vaulted Ceiling
- Ceiling Fan
- Double Pane Windows
- Blinds
- Luxury Vinyl Tile Flooring
- Pull Down Stairs to Attic
Kitchen
- Breakfast Bar
- Electric Range
- Recirculated Exhaust Fan
- Microwave
- Dishwasher
- Granite Countertops
- Built-In or Custom Kitchen Cabinets
- Farmhouse Sink
Bedrooms and Bathrooms
- 3 Bedrooms
- Walk-In Closet
- 2 Full Bathrooms
- Double Vanity
- Soaking Tub
- Separate Shower
Laundry
- Laundry Room
- Washer and Electric Dryer Hookup
Outdoor Features
- Front Porch
Schools
- Sumrall Elementary And Middle School
- Sumrall High School
Utilities
- Central Heating and Cooling System
- Septic Tank
Community Details
- No Home Owners Association
- Metes And Bounds Subdivision
Listing and Financial Details
- Assessor Parcel Number Part Of 163 -06-043.000
Similar Homes in Sumrall, MS
Home Values in the Area
Average Home Value in this Area
Property History
| Date | Event | Price | Change | Sq Ft Price |
|---|---|---|---|---|
| 12/05/2023 12/05/23 | Sold | -- | -- | -- |
| 10/31/2023 10/31/23 | Pending | -- | -- | -- |
| 10/17/2023 10/17/23 | For Sale | $275,000 | +3337.5% | $161 / Sq Ft |
| 03/30/2023 03/30/23 | Sold | -- | -- | -- |
| 03/20/2023 03/20/23 | Pending | -- | -- | -- |
| 03/19/2023 03/19/23 | For Sale | $8,000 | -- | -- |
Tax History Compared to Growth
Agents Affiliated with this Home
-
J
Seller's Agent in 2023
Julie Robertson
Sigma Rlty dba RE/MAX RE Partners
-
W
Seller's Agent in 2023
Wendy Kulzer
eXp Realty
-
n
Buyer's Agent in 2023
nonmgcmls member
Gulf Coast Association Of Real
Map
Source: MLS United
MLS Number: 4061598
- 0 Pete Field Rd Unit 142203
- 0 Pete Field Rd Unit LotWP002
- Lot1 and 2 Hwy 42 E
- 446 Newman Camp Rd
- 4 Arthur Lucas Ln
- 27 Arthur Lucas Ln
- 54 Arthur Lucas Ln
- 21 Higgins Cutoff Rd
- 34 Higgins Cutoff Rd
- 236 Hickory Grove Church Rd
- 53 Higgins Cutoff Rd
- 250 Higgins Rd
- 33 McMahan Cutoff Rd
- 51 Higgins Rd
- 1389 Bethel Church Rd
- 0 Foster Rd
- 10 N Bryant Rd
- 111 Ms-44
- 48 Rd
- 46 E Locust
