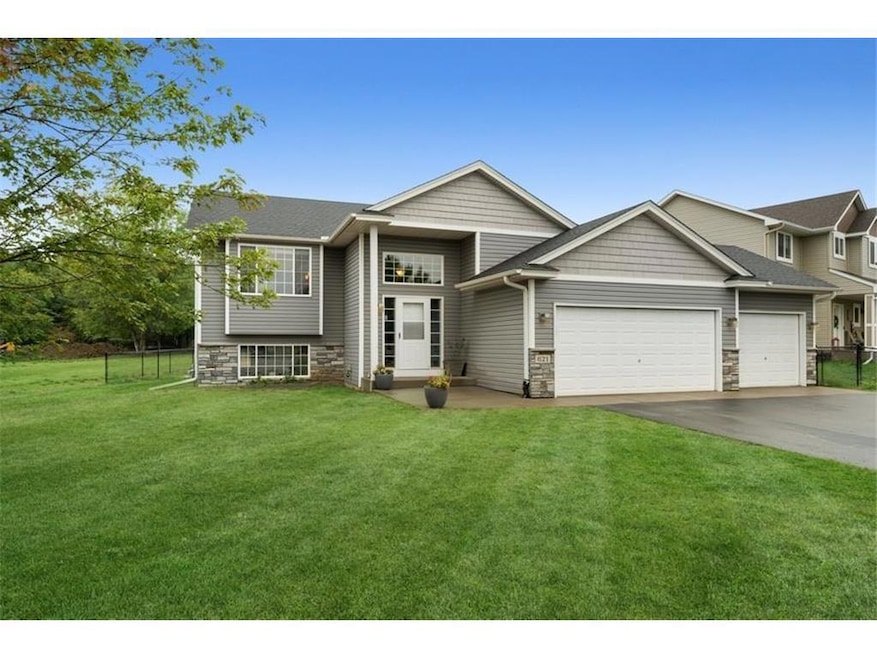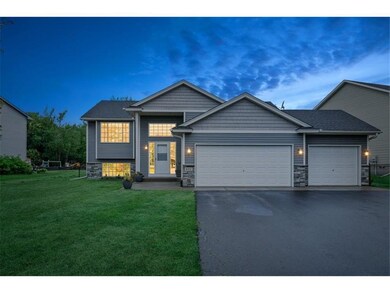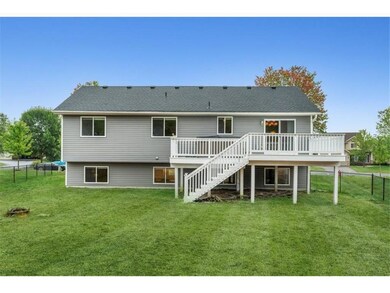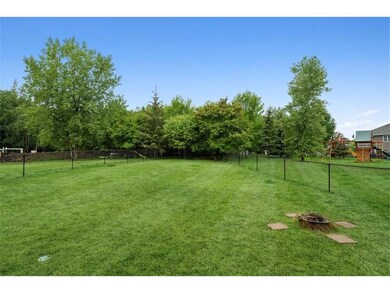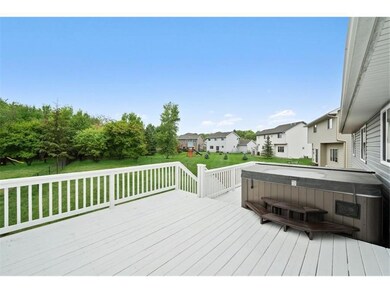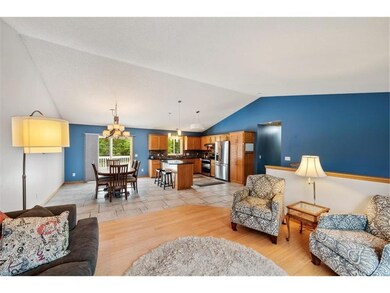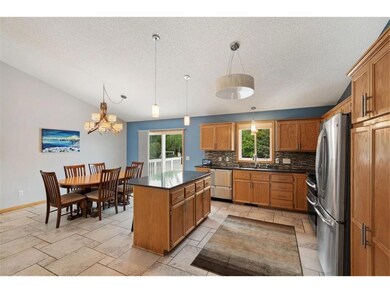
621 Kayla Ln Hanover, MN 55341
Estimated Value: $407,000 - $448,000
Highlights
- 1 Fireplace
- No HOA
- Living Room
- Hanover Elementary School Rated A-
- 3 Car Attached Garage
- Forced Air Heating and Cooling System
About This Home
As of December 2021Welcome to this Stunning Home, with many updates. Situated in a quiet neighborhood, this home has a Large entryway, open Kitchen with Island. The Dining, Living room, and kitchen area is all vaulted. The deck off the back has steps for ease of getting to the back yard. Three bedrooms and two bathrooms upstairs. Including an en-Suite 3/4 bath. The Finished lower level has a hidden fifth bedroom and an additional en-suite bathroom with heated floors and walk through bedroom with walk in closet! The Oversized three-car garage is fully insulated. This home is a true joy to live in!
Home Details
Home Type
- Single Family
Est. Annual Taxes
- $4,038
Year Built
- Built in 2005
Lot Details
- 0.28 Acre Lot
- Chain Link Fence
- Irregular Lot
- Few Trees
Parking
- 3 Car Attached Garage
Home Design
- Bi-Level Home
Interior Spaces
- 1 Fireplace
- Family Room
- Living Room
- Basement Fills Entire Space Under The House
Kitchen
- Cooktop
- Dishwasher
Bedrooms and Bathrooms
- 5 Bedrooms
Laundry
- Dryer
- Washer
Utilities
- Forced Air Heating and Cooling System
Community Details
- No Home Owners Association
- Crow River Heights East 2Nd Ad Subdivision
Listing and Financial Details
- Assessor Parcel Number 108039007150
Ownership History
Purchase Details
Purchase Details
Similar Homes in Hanover, MN
Home Values in the Area
Average Home Value in this Area
Purchase History
| Date | Buyer | Sale Price | Title Company |
|---|---|---|---|
| Freeland Peter A | $277,900 | -- | |
| Minks Enterprises Inc | $72,900 | -- |
Property History
| Date | Event | Price | Change | Sq Ft Price |
|---|---|---|---|---|
| 12/17/2021 12/17/21 | Sold | $385,000 | +1.3% | $173 / Sq Ft |
| 12/10/2021 12/10/21 | Pending | -- | -- | -- |
| 12/10/2021 12/10/21 | For Sale | $379,900 | -- | $171 / Sq Ft |
Tax History Compared to Growth
Tax History
| Year | Tax Paid | Tax Assessment Tax Assessment Total Assessment is a certain percentage of the fair market value that is determined by local assessors to be the total taxable value of land and additions on the property. | Land | Improvement |
|---|---|---|---|---|
| 2024 | $4,512 | $393,700 | $100,000 | $293,700 |
| 2023 | $4,088 | $408,600 | $110,000 | $298,600 |
| 2022 | $4,120 | $351,700 | $105,000 | $246,700 |
| 2021 | $4,038 | $312,300 | $80,000 | $232,300 |
| 2020 | $3,944 | $293,700 | $70,000 | $223,700 |
| 2019 | $3,280 | $283,500 | $0 | $0 |
| 2018 | $3,050 | $244,700 | $0 | $0 |
| 2017 | $2,814 | $230,200 | $0 | $0 |
| 2016 | $2,846 | $0 | $0 | $0 |
| 2015 | $2,850 | $0 | $0 | $0 |
| 2014 | -- | $0 | $0 | $0 |
Agents Affiliated with this Home
-
Peter Evans

Seller's Agent in 2021
Peter Evans
Coldwell Banker Burnet
(612) 384-0728
137 Total Sales
-
Timothy Sprague

Buyer's Agent in 2021
Timothy Sprague
Realty Group, LLC
(763) 447-0096
5 Total Sales
Map
Source: NorthstarMLS
MLS Number: 6134611
APN: 108-039-007150
- 874 Kayla Ln
- 703 Kalea Ct
- 650 Kadler Cir
- 10202 3rd St NE
- 10701 Beebe Lake Rd NE
- 9747 Jasmine Ave NE
- 9733 Jasmine Ave NE
- 9756 Jasmine Ave NE
- 9750 Jasmine Ave NE
- 9746 Jasmine Ave NE
- 1007 Ashbury Ln NE
- 10798 River Rd NE
- 1003 Ashbury Ln
- 9713 Jasmine Ave NE
- 9701 Jasmine Ave NE
- 11506 5th St NE
- 9706 Jasmine Ave NE
- 2999 Weston Way
- 2663 Weston Way
- 9965 14th Cir NE
- 621 Kayla Ln
- 607 Kayla Ln
- 631 Kayla Ln
- 591 591 Kayla-Lane-
- 591 Kayla Ln
- Lot 17 Blk 7 Kayla Ln
- Lot 17 Blk Kayla Ln
- 641 Kayla Ln
- 583 Kayla Ln
- 618 Kayla Ln
- 610 Kayla Ln
- 638 Kayla Ln
- 626 Kayla Ln
- 577 Kayla Ln
- 646 Kayla Ln
- 649 Kayla Ln
- 602 Kayla Ln
- L8 B3 Kayla-Lane-
- 0 Lot 17 Blk 7 Kayla-Lane- Unit 4399242
- 0 Lot 5 Blk 2 Kayla-Lane- Unit 4399246
