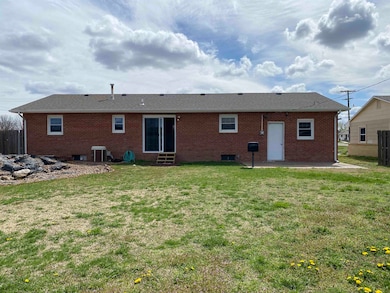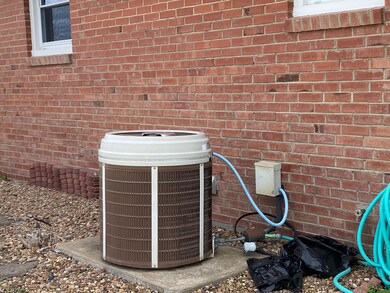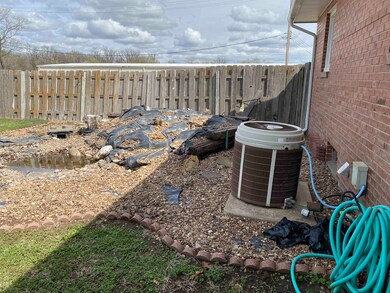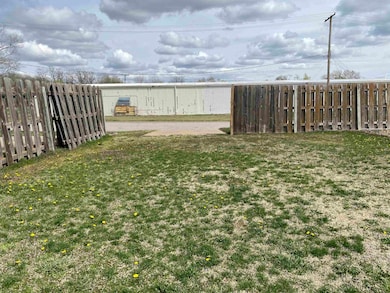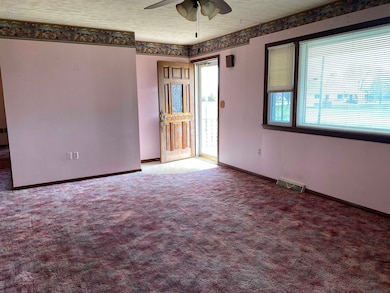
621 Laurel St Minneapolis, KS 67467
Highlights
- Bonus Room
- Mud Room
- 1 Car Attached Garage
- Minneapolis High School Rated A-
- No HOA
- Patio
About This Home
As of April 2025Three bedroom, 2 bath home, 1 car garage, extra driveway on side to enter into backyard. Home is dated and needs updated. Owners selling AS IS. Large family room in the basement with 2 bonus rooms. Pond in backyard. Mostly fenced backyard. Stove and microwave to remain. Corner lot. New windows and siding in 2009. New roof 2015 with heritage shingles.
Last Listed By
Linda Sauer
Coldwell Banker APW REALTORS License #00230509 Listed on: 04/03/2025
Home Details
Home Type
- Single Family
Est. Annual Taxes
- $2,472
Year Built
- Built in 1963
Parking
- 1 Car Attached Garage
Home Design
- Composition Roof
Interior Spaces
- 1-Story Property
- Mud Room
- Living Room
- Combination Kitchen and Dining Room
- Bonus Room
- Microwave
- Laundry Room
Flooring
- Carpet
- Laminate
Bedrooms and Bathrooms
- 3 Bedrooms
- 1 Full Bathroom
Schools
- Minneapolis Elementary School
- Minneapolis High School
Utilities
- Forced Air Heating and Cooling System
- Heating System Uses Natural Gas
Additional Features
- Patio
- 9,583 Sq Ft Lot
Community Details
- No Home Owners Association
- None Listed On Tax Record Subdivision
Listing and Financial Details
- Assessor Parcel Number 072-133-06-0-30-20-009.00-0
Similar Home in Minneapolis, KS
Home Values in the Area
Average Home Value in this Area
Property History
| Date | Event | Price | Change | Sq Ft Price |
|---|---|---|---|---|
| 04/11/2025 04/11/25 | Sold | -- | -- | -- |
| 04/08/2025 04/08/25 | Pending | -- | -- | -- |
| 04/03/2025 04/03/25 | For Sale | $135,000 | -- | $57 / Sq Ft |
Tax History Compared to Growth
Tax History
| Year | Tax Paid | Tax Assessment Tax Assessment Total Assessment is a certain percentage of the fair market value that is determined by local assessors to be the total taxable value of land and additions on the property. | Land | Improvement |
|---|---|---|---|---|
| 2024 | $2,472 | $13,989 | $343 | $13,646 |
| 2023 | $2,347 | $13,323 | $343 | $12,980 |
| 2022 | $2,163 | $11,674 | $343 | $11,331 |
| 2021 | $2,078 | $10,811 | $343 | $10,468 |
| 2020 | $2,078 | $10,570 | $343 | $10,227 |
| 2019 | $2,114 | $10,570 | $343 | $10,227 |
| 2018 | $2,066 | $10,324 | $343 | $9,981 |
| 2017 | $2,066 | $10,222 | $343 | $9,879 |
| 2016 | $2,066 | $10,092 | $343 | $9,749 |
| 2015 | -- | $9,845 | $343 | $9,502 |
| 2014 | -- | $9,845 | $343 | $9,502 |
Agents Affiliated with this Home
-
L
Seller's Agent in 2025
Linda Sauer
Coldwell Banker APW REALTORS
Map
Source: South Central Kansas MLS
MLS Number: 653182
APN: 133-06-0-30-20-009.00-0
- 246 S 1st Ave
- 516 N Sheridan St
- 813 N Rock St
- 716 N Rothsay Ave
- 725 Argyle Ave
- 0 Laramie Rd
- 851 N 180th Rd
- 1059 N 190th Rd
- 550 Nugget Rd
- 505 N Stark St
- 607 N Lincoln St
- 302 N Struble St
- 00000 N 90th Rd
- 00000 Limestone Rd
- 0000 Aspen Rd
- 72 Alpine Ridge Ln
- 225 W Rafter
- 2381 N 230th Rd
- 1075 Cloud Rd
- 000 N House Rd

