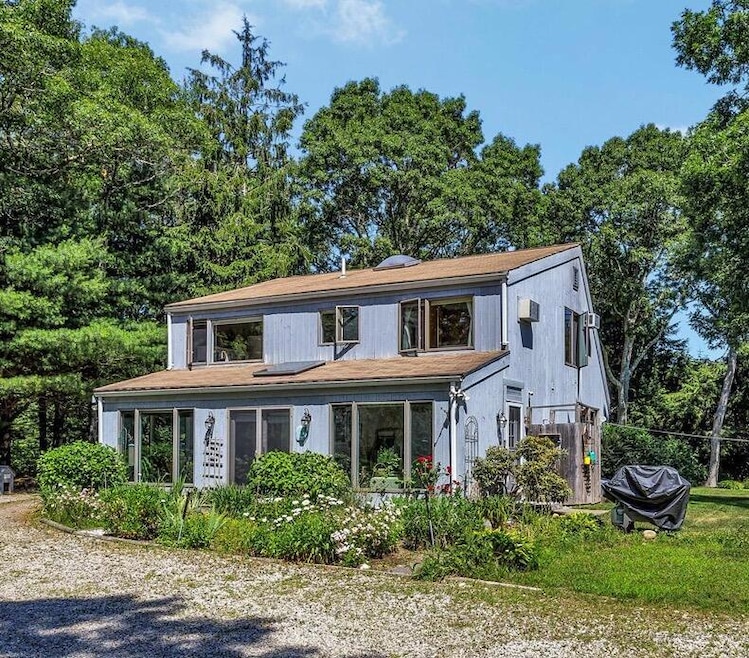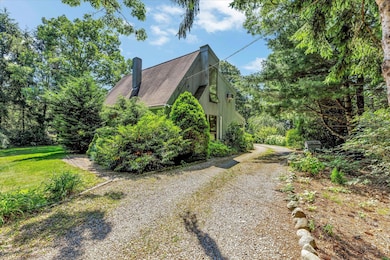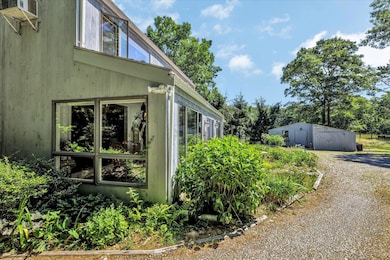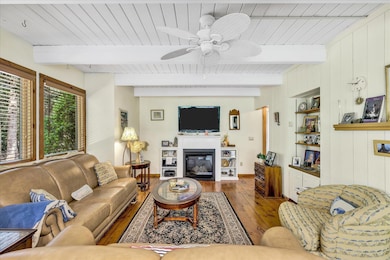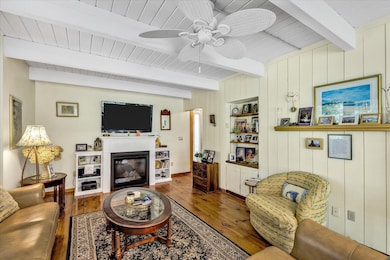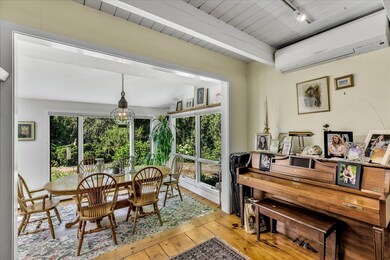
621 Locustfield Rd East Falmouth, MA 02536
Hatchville NeighborhoodEstimated payment $4,601/month
Highlights
- Medical Services
- 1.26 Acre Lot
- Wood Flooring
- Morse Pond School Rated A-
- Cathedral Ceiling
- No HOA
About This Home
Unique, Cape style home set on 1.26 acres in East Falmouth creates a suburban-rural ambiance and is convenient to downtown Falmouth and Rt 28. This 3 BR, 2 Bath home exudes rustic charm with wide pine flooring on the main floor and in the primary bedroom. A 10' x 32' sunroom abounds in natural light. Outdoors you will find perennial gardens and a detached one car garage with two attached sheds. You will feel like you are in the country yet close to all that Cape Cod has to offer!
Listing Agent
Berkshire Hathaway HomeServices Robert Paul Properties License #9060864 Listed on: 06/29/2025

Home Details
Home Type
- Single Family
Est. Annual Taxes
- $3,368
Year Built
- Built in 1979
Lot Details
- 1.26 Acre Lot
- Near Conservation Area
- Level Lot
- Property is zoned AGA
Parking
- 1 Car Garage
- Open Parking
Home Design
- Poured Concrete
- Asphalt Roof
Interior Spaces
- 1,764 Sq Ft Home
- 2-Story Property
- Built-In Features
- Beamed Ceilings
- Cathedral Ceiling
- Ceiling Fan
- Gas Fireplace
- Living Room
- Finished Basement
- Interior Basement Entry
- Dishwasher
- Washer
Flooring
- Wood
- Carpet
- Tile
Bedrooms and Bathrooms
- 3 Bedrooms
- Primary bedroom located on second floor
- Cedar Closet
- 2 Full Bathrooms
Pool
- Outdoor Shower
Location
- Property is near place of worship
- Property is near shops
- Property is near a golf course
Utilities
- Cooling Available
- Hot Water Heating System
- Gas Water Heater
- Septic Tank
Listing and Financial Details
- Assessor Parcel Number 23 02 006A 007
Community Details
Recreation
- Bike Trail
Additional Features
- No Home Owners Association
- Medical Services
Map
Home Values in the Area
Average Home Value in this Area
Tax History
| Year | Tax Paid | Tax Assessment Tax Assessment Total Assessment is a certain percentage of the fair market value that is determined by local assessors to be the total taxable value of land and additions on the property. | Land | Improvement |
|---|---|---|---|---|
| 2024 | $3,283 | $522,800 | $196,600 | $326,200 |
| 2023 | $3,303 | $477,300 | $196,600 | $280,700 |
| 2022 | $2,815 | $349,700 | $123,700 | $226,000 |
| 2021 | $2,692 | $316,700 | $118,300 | $198,400 |
| 2020 | $2,629 | $306,000 | $107,600 | $198,400 |
| 2019 | $2,578 | $301,200 | $107,600 | $193,600 |
| 2018 | $2,488 | $289,300 | $107,600 | $181,700 |
| 2017 | $2,416 | $283,200 | $107,600 | $175,600 |
| 2016 | $2,370 | $283,200 | $107,600 | $175,600 |
| 2015 | $2,147 | $262,200 | $107,600 | $154,600 |
| 2014 | $2,171 | $266,400 | $113,100 | $153,300 |
Property History
| Date | Event | Price | Change | Sq Ft Price |
|---|---|---|---|---|
| 06/29/2025 06/29/25 | For Sale | $780,000 | -- | $442 / Sq Ft |
Purchase History
| Date | Type | Sale Price | Title Company |
|---|---|---|---|
| Leasehold Conv With Agreement Of Sale Fee Purchase Hawaii | $143,000 | -- |
Mortgage History
| Date | Status | Loan Amount | Loan Type |
|---|---|---|---|
| Open | $21,000 | Credit Line Revolving | |
| Open | $61,000 | Stand Alone Refi Refinance Of Original Loan | |
| Open | $150,000 | No Value Available | |
| Closed | $93,000 | Purchase Money Mortgage |
Similar Homes in East Falmouth, MA
Source: Cape Cod & Islands Association of REALTORS®
MLS Number: 22503233
APN: FALM-000023-000002-000006A-000007
- 72 Trumbull Rd
- 38 Durfee Dr
- 61 Mckenna Ridge Dr
- 28 Josiah Path
- 20 Josiah Path
- 32 Josiah Path
- 21 Josiah Path
- 29 Josiah Path
- 14 Josiah Path
- 17 Josiah Path
- 4 Josiah Path
- 59 Whitecaps Dr
- 64 Technology Park Dr
- 68 Deepwood Dr
- 73 Lake Shore Dr
- 0 Lake Shore Dr
- 0 Lake Shore Dr Unit 22402823
- 113 Blacksmith Shop Rd
- 30 Pine Valley Dr
- 65 Saint Marks Rd
- 45 Pine Ridge Rd
- 108 Coonamessett Cir
- 7 Tonset Rd
- 15 Davisville Rd Unit B102
- 51 Walker St Unit 1
- 185 Monhegan Rd
- 66 Central Ave
- 3 Worcester Ave
- 15 Chester St
- 235 Edgewater Dr W
- 76 Waterside Dr
- 25 Hampden Rd
- 74 Pequossett Ave
- 26 Whimbrel Dr
- 87 Seapit Rd Unit Rd
- 135 Oyster Pond Rd
- 3 High St
- 44 Nobska Rd
