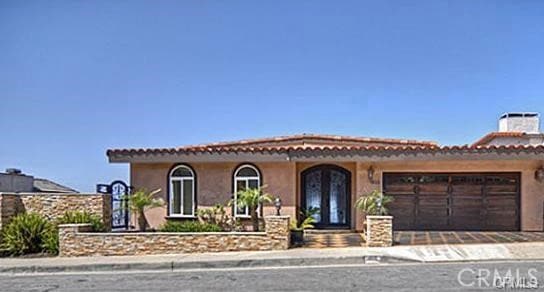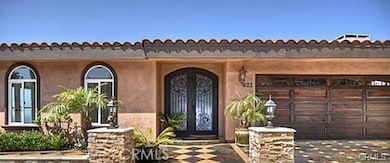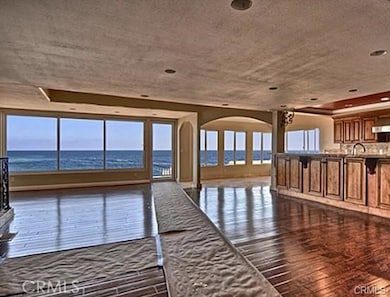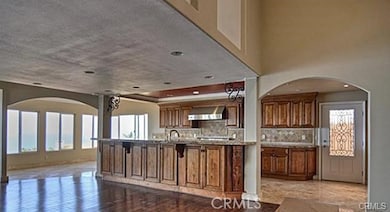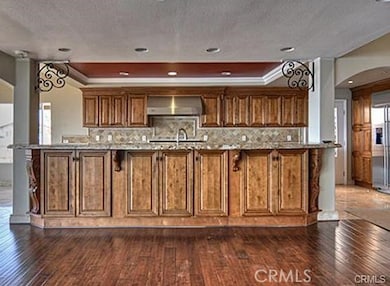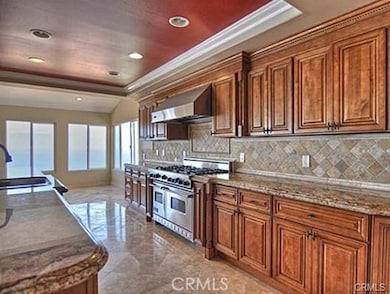621 Loretta Dr Laguna Beach, CA 92651
Portafina NeighborhoodHighlights
- White Water Ocean Views
- Wine Cellar
- Updated Kitchen
- Top Of The World Elementary School Rated A
- In Ground Pool
- Wood Flooring
About This Home
Amazing home in prestigious Portafina with 180 degree ocean views all the way out to Catalina Island and down to the sand of Victoria Beach. This spectacular home boasts ocean views from every room, stone and hardwood floors throughout, fabulous open living space excellent for entertaining with wine cellar and gourmet kitchen featuring granite counters, stainless steel appliances including 6-burner Viking range and double dishwashers, media room ready for projection screen, spectacular master suite with view deck, extra large storage space and incredible bath with ocean view spa tub and huge walk-in closet, granite vanities in every bathroom, gorgeous iron railings, finished garage with epoxy floor, intricate tile work on all exterior hardscapes and multiple decks, gorgeous pool and spa overlooking the ocean. No expense was spared in the design and build out of this property with upgrades galore.
Last Listed By
The W Collection, Inc. Brokerage Email: niki@thewcollection.com License #01325516 Listed on: 05/22/2025
Home Details
Home Type
- Single Family
Est. Annual Taxes
- $6,092
Year Built
- Built in 1973 | Remodeled
Lot Details
- 9,000 Sq Ft Lot
- Cul-De-Sac
- Glass Fence
- Wrought Iron Fence
- Stucco Fence
Parking
- 2 Car Direct Access Garage
- Parking Available
- Single Garage Door
- Garage Door Opener
Property Views
- White Water Ocean
- Coastline
- Catalina
- Panoramic
- City Lights
- Hills
Home Design
- Split Level Home
- Spanish Tile Roof
- Clay Roof
Interior Spaces
- 5,000 Sq Ft Home
- 3-Story Property
- Dry Bar
- Recessed Lighting
- Double Pane Windows
- Double Door Entry
- French Doors
- Sliding Doors
- Wine Cellar
- Great Room
- Family Room Off Kitchen
- Living Room with Attached Deck
- Dining Room
- Bonus Room
- Storage
- Attic
Kitchen
- Updated Kitchen
- Breakfast Area or Nook
- Open to Family Room
- Breakfast Bar
- Double Oven
- Range Hood
- Microwave
- Dishwasher
- Kitchen Island
- Granite Countertops
- Disposal
Flooring
- Wood
- Stone
Bedrooms and Bathrooms
- 5 Bedrooms | 1 Main Level Bedroom
- Walk-In Closet
- Remodeled Bathroom
- Granite Bathroom Countertops
- Dual Vanity Sinks in Primary Bathroom
- Private Water Closet
- Soaking Tub
- Bathtub with Shower
- Separate Shower
Laundry
- Laundry Room
- Dryer
- Washer
Home Security
- Carbon Monoxide Detectors
- Fire and Smoke Detector
Pool
- In Ground Pool
- In Ground Spa
Outdoor Features
- Balcony
- Enclosed patio or porch
Schools
- Top Of The World Elementary School
- Thurston Middle School
- Laguna Beach High School
Utilities
- Forced Air Heating and Cooling System
Listing and Financial Details
- Security Deposit $15,000
- 12-Month Minimum Lease Term
- Available 5/24/25
- Tax Lot 174
- Tax Tract Number 6029
- Assessor Parcel Number 65605429
Community Details
Overview
- No Home Owners Association
- Portafina Subdivision
Pet Policy
- Pet Deposit $1,000
- Dogs and Cats Allowed
Map
Source: California Regional Multiple Listing Service (CRMLS)
MLS Number: LG25114461
APN: 656-054-29
- 704 Nyes Place
- 739 Marlin
- 741 Marlin
- 766 Pelican Dr
- 468 Ashton Dr
- 869 Santa Ana St
- 2936 Alexander Rd
- 883 Santa Ana St
- 2972 Rounsevel Terrace
- 895 Quivera St
- 920 Quivera St
- 415 Nyes Place
- 426 Nyes Place
- 320 Ashton Dr
- 2955 Terry Rd
- 683 Alta Vista Way
- 2760 Highland Way
- 2790 Queda Way
- 0 Highland Rd Unit PW24236748
- 163 Nyes Place
