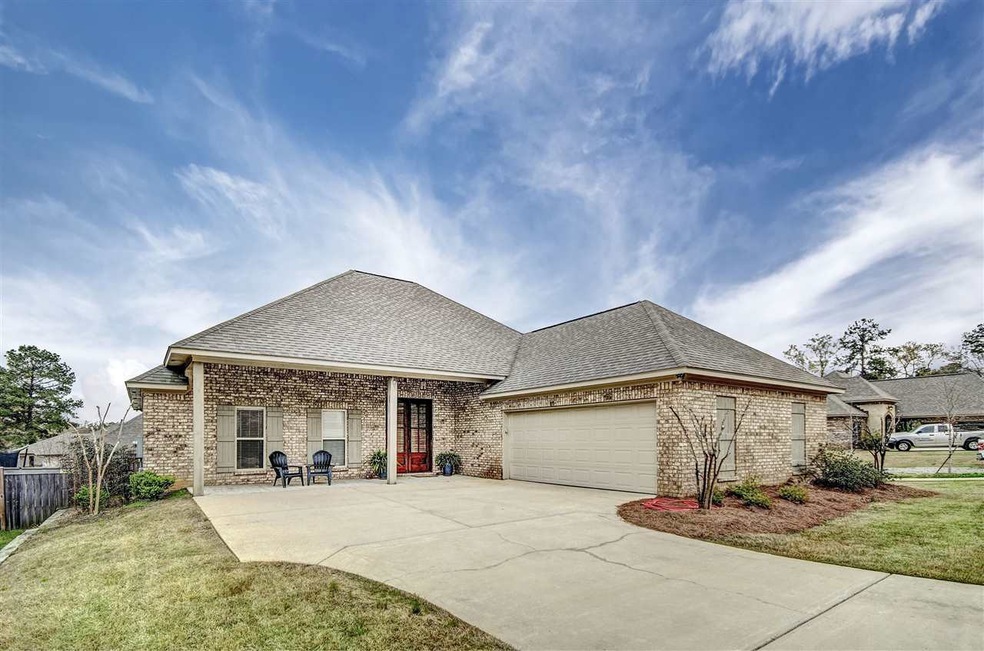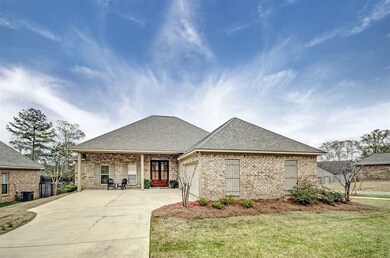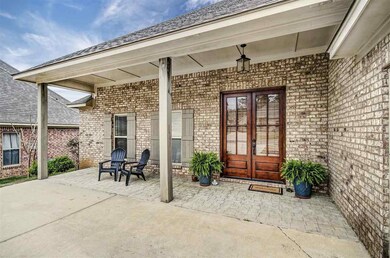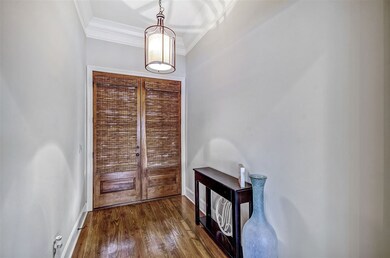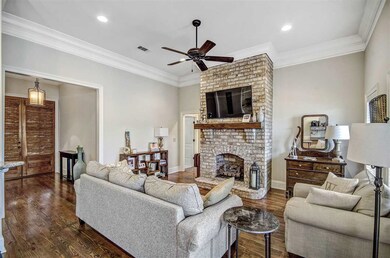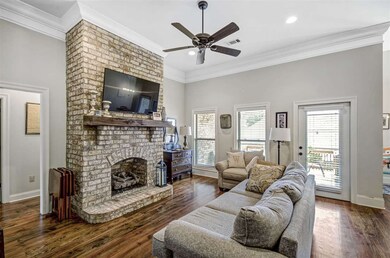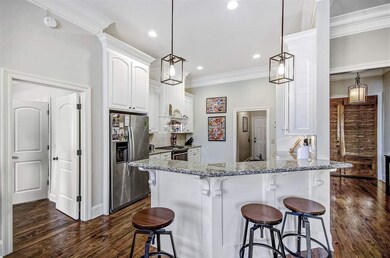
621 Macbeth St Brandon, MS 39047
Highlights
- Clubhouse
- Deck
- Wood Flooring
- Northshore Elementary School Rated A
- Multiple Fireplaces
- Acadian Style Architecture
About This Home
As of May 2021Come see this cute home tucked away in the Gardens of Scottish Hills in Brandon! This all-brick home requires little maintenance and up-keep and provides all the cutest finishes that will make living in this home an absolute dream. Through the gorgeous wood double front doors you immediately notice the beautiful pine floors and the open concept floor plan. The kitchen is nice and spacious and includes granite counters, high-end stainless steel appliances, and plenty of custom cabinetry. The master is plenty large enough to house a king-sized bed and any other furniture you need to make your master suite a sanctuary to relax at the end of long days. Need to soak in the bath before falling into bed? Notice the large jetted bath tub in the spacious master bathroom. And the master shower has custom tile work - no cheap fiberglass inserts here! The master closet is absolutely massive and is connected directly to the laundry room making life so much easier! The two extra bedrooms are on the other side of the house and nice and spacious and offer ample closet space. The hallway bath offers granite and a tile surround around the bath tub. The quality in this home can be seen in every room and with construction costs sky rocketing right now, you can not get a new construction home with finishes this nice. You will want to hurry to see this one. It won't last in this crazy market!
Last Agent to Sell the Property
Jenny Price
Neighbor House, LLC License #S50938 Listed on: 03/26/2021
Last Buyer's Agent
Jill Acey Callender
Weichert Realtors - Innovations License #S23563
Home Details
Home Type
- Single Family
Est. Annual Taxes
- $1,998
Year Built
- Built in 2016
Lot Details
- Privacy Fence
- Wood Fence
- Back Yard Fenced
HOA Fees
- $42 Monthly HOA Fees
Parking
- 2 Car Attached Garage
- Parking Pad
- Garage Door Opener
Home Design
- Acadian Style Architecture
- Brick Exterior Construction
- Slab Foundation
- Architectural Shingle Roof
Interior Spaces
- 1,808 Sq Ft Home
- 1-Story Property
- High Ceiling
- Ceiling Fan
- Multiple Fireplaces
- Vinyl Clad Windows
- Insulated Windows
- Entrance Foyer
- Fire and Smoke Detector
- Electric Dryer Hookup
Kitchen
- Eat-In Kitchen
- Self-Cleaning Convection Oven
- Gas Oven
- Gas Cooktop
- Recirculated Exhaust Fan
- Microwave
- Dishwasher
- Disposal
Flooring
- Wood
- Tile
Bedrooms and Bathrooms
- 3 Bedrooms
- Walk-In Closet
- 2 Full Bathrooms
- Double Vanity
Outdoor Features
- Deck
- Patio
Schools
- Northwest Rankin Middle School
- Northwest Rankin High School
Utilities
- Central Heating and Cooling System
- Heating System Uses Natural Gas
- Gas Water Heater
- Fiber Optics Available
- Cable TV Available
Listing and Financial Details
- Assessor Parcel Number J13B000003 00260
Community Details
Overview
- Association fees include ground maintenance, management, pool service
- The Gardens Of Scottish Hills Subdivision
Amenities
- Clubhouse
Recreation
- Community Pool
Ownership History
Purchase Details
Home Financials for this Owner
Home Financials are based on the most recent Mortgage that was taken out on this home.Purchase Details
Home Financials for this Owner
Home Financials are based on the most recent Mortgage that was taken out on this home.Purchase Details
Home Financials for this Owner
Home Financials are based on the most recent Mortgage that was taken out on this home.Similar Homes in Brandon, MS
Home Values in the Area
Average Home Value in this Area
Purchase History
| Date | Type | Sale Price | Title Company |
|---|---|---|---|
| Warranty Deed | -- | None Listed On Document | |
| Warranty Deed | -- | -- | |
| Warranty Deed | -- | Luckett Land Title |
Mortgage History
| Date | Status | Loan Amount | Loan Type |
|---|---|---|---|
| Open | $222,700 | New Conventional | |
| Previous Owner | $232,000 | New Conventional | |
| Previous Owner | $209,000 | New Conventional | |
| Previous Owner | $189,205 | Stand Alone Refi Refinance Of Original Loan |
Property History
| Date | Event | Price | Change | Sq Ft Price |
|---|---|---|---|---|
| 05/12/2021 05/12/21 | Sold | -- | -- | -- |
| 03/28/2021 03/28/21 | Pending | -- | -- | -- |
| 03/26/2021 03/26/21 | For Sale | $247,000 | +6.5% | $137 / Sq Ft |
| 05/11/2018 05/11/18 | Sold | -- | -- | -- |
| 04/12/2018 04/12/18 | Pending | -- | -- | -- |
| 09/20/2017 09/20/17 | For Sale | $232,000 | -0.9% | $128 / Sq Ft |
| 02/26/2016 02/26/16 | Sold | -- | -- | -- |
| 02/25/2016 02/25/16 | Pending | -- | -- | -- |
| 07/24/2015 07/24/15 | For Sale | $234,000 | -- | $131 / Sq Ft |
Tax History Compared to Growth
Tax History
| Year | Tax Paid | Tax Assessment Tax Assessment Total Assessment is a certain percentage of the fair market value that is determined by local assessors to be the total taxable value of land and additions on the property. | Land | Improvement |
|---|---|---|---|---|
| 2024 | $2,312 | $24,252 | $0 | $0 |
| 2023 | $1,523 | $21,639 | $0 | $0 |
| 2022 | $1,502 | $21,639 | $0 | $0 |
| 2021 | $1,998 | $21,639 | $0 | $0 |
| 2020 | $1,998 | $21,639 | $0 | $0 |
| 2019 | $1,803 | $28,949 | $0 | $0 |
| 2018 | $3,097 | $28,949 | $0 | $0 |
| 2017 | $2,064 | $19,299 | $0 | $0 |
| 2016 | $566 | $5,550 | $0 | $0 |
| 2015 | $283 | $2,775 | $0 | $0 |
Agents Affiliated with this Home
-
J
Seller's Agent in 2021
Jenny Price
Neighbor House, LLC
-
J
Buyer's Agent in 2021
Jill Acey Callender
Weichert Realtors - Innovations
-
Stephanie Palmer Cummins

Seller's Agent in 2018
Stephanie Palmer Cummins
Front Gate Realty LLC
(769) 798-6000
113 Total Sales
-
J
Seller's Agent in 2016
Jennifer Murray
Front Gate Realty LLC
Map
Source: MLS United
MLS Number: 1339034
APN: J13B-000003-00260
- 606 Macbeth St
- 213 Wellington Way
- 551 Holly Bush Rd
- 813 Bryce St
- 150 Pine Ridge Cir
- 118 Pine Ridge Cir
- 2150 W Fairway Dr
- 3083 E Fairway Dr
- 3099 E Fairway Dr
- 503 Bay Pointe Cove
- 000 Holly Bush Rd
- 113 Horseshoe Cir
- 124 Holmar Dr
- 118 Dogwood Trail
- 108 Holly Bush Place
- 159 Basswood Cir
- 809 Jason Cove
- 415 Greenbriar St
- 420 Fox Bay Dr
- 180 Plantation Blvd
