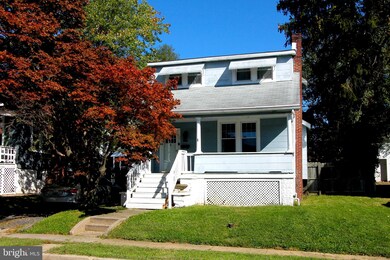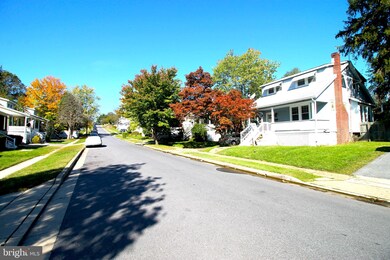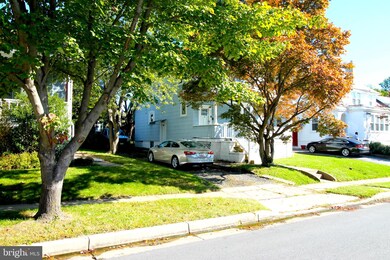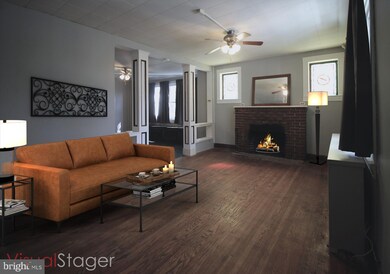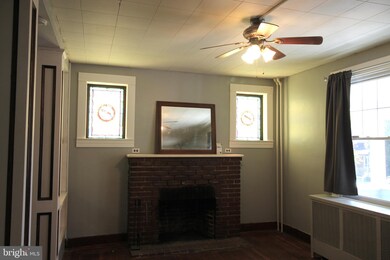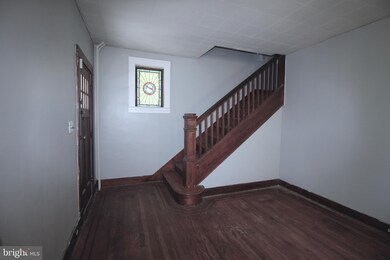
621 N Bend Rd Baltimore, MD 21229
Highlights
- Traditional Floor Plan
- Traditional Architecture
- 1 Fireplace
- Catonsville High School Rated A-
- Wood Flooring
- Workshop
About This Home
As of April 2022*IMPROVED PRICE - Seller wants to see your offer! * Enjoy your morning coffee on the large, covered front porch. Evening entertainment is a breeze in the level rear yard with covered porch and adjacent, large deck. This detached Catonsville home offers 2 generously sized bedrooms and 1.5 baths. Both the main and upper levels of the home offer hardwood floors and high ceilings. Stay warm and cozy in the cooler months relaxing by the living room fireplace. Appreciate the extra seating and storage the custom built window seat along the dining room windows offers. Ample cabinetry and an adjacent pantry allow for substantial kitchen storage. Replacement windows, On going service contract on the furnace. French Drain system 2008, sump pump replaced w 3 yr warranty 2020. Located close to the MARC train, major travel routes, BWI airport and all of the entertainment downtown Baltimore has to offer. Easily take advantage of Catonsville's many locally owned eateries, shopping and outdoor entertainment. Welcome Home!
Last Agent to Sell the Property
Kimberly Blair
Douglas Realty, LLC Listed on: 10/17/2020
Home Details
Home Type
- Single Family
Est. Annual Taxes
- $2,740
Year Built
- Built in 1929
Lot Details
- 5,450 Sq Ft Lot
- Chain Link Fence
- Level Lot
- Back and Front Yard
Home Design
- Traditional Architecture
Interior Spaces
- Property has 2 Levels
- Traditional Floor Plan
- Built-In Features
- Ceiling Fan
- 1 Fireplace
- Living Room
- Dining Room
- Workshop
- Wood Flooring
Kitchen
- Electric Oven or Range
- Ice Maker
- Dishwasher
Bedrooms and Bathrooms
- 2 Bedrooms
- Bathtub with Shower
Laundry
- Laundry Room
- Electric Dryer
- Washer
Unfinished Basement
- Water Proofing System
- Drainage System
- Sump Pump
- Workshop
- Laundry in Basement
- Basement Windows
Parking
- 3 Parking Spaces
- 3 Driveway Spaces
- Gravel Driveway
Location
- Suburban Location
Utilities
- Radiator
- Heating System Uses Oil
- Electric Water Heater
Community Details
- No Home Owners Association
- Merridale Little Farms Subdivision
Listing and Financial Details
- Tax Lot 72B
- Assessor Parcel Number 04010120450060
Ownership History
Purchase Details
Home Financials for this Owner
Home Financials are based on the most recent Mortgage that was taken out on this home.Purchase Details
Home Financials for this Owner
Home Financials are based on the most recent Mortgage that was taken out on this home.Purchase Details
Home Financials for this Owner
Home Financials are based on the most recent Mortgage that was taken out on this home.Purchase Details
Home Financials for this Owner
Home Financials are based on the most recent Mortgage that was taken out on this home.Purchase Details
Home Financials for this Owner
Home Financials are based on the most recent Mortgage that was taken out on this home.Purchase Details
Home Financials for this Owner
Home Financials are based on the most recent Mortgage that was taken out on this home.Purchase Details
Purchase Details
Purchase Details
Similar Homes in the area
Home Values in the Area
Average Home Value in this Area
Purchase History
| Date | Type | Sale Price | Title Company |
|---|---|---|---|
| Deed | $206,000 | Assurance Title Llc | |
| Interfamily Deed Transfer | -- | Advantage Title Company | |
| Deed | $215,500 | -- | |
| Deed | $215,500 | -- | |
| Deed | $230,000 | -- | |
| Deed | $230,000 | -- | |
| Deed | -- | -- | |
| Deed | -- | -- | |
| Deed | -- | -- | |
| Deed | -- | -- | |
| Deed | $95,000 | -- |
Mortgage History
| Date | Status | Loan Amount | Loan Type |
|---|---|---|---|
| Open | $199,820 | New Conventional | |
| Previous Owner | $213,943 | FHA | |
| Previous Owner | $234,889 | Stand Alone Second | |
| Previous Owner | $215,500 | Purchase Money Mortgage | |
| Previous Owner | $215,500 | Purchase Money Mortgage | |
| Previous Owner | $170,000 | Purchase Money Mortgage | |
| Previous Owner | $170,000 | Purchase Money Mortgage |
Property History
| Date | Event | Price | Change | Sq Ft Price |
|---|---|---|---|---|
| 04/22/2022 04/22/22 | Sold | $250,000 | 0.0% | $224 / Sq Ft |
| 03/25/2022 03/25/22 | Pending | -- | -- | -- |
| 03/17/2022 03/17/22 | For Sale | $250,000 | +21.4% | $224 / Sq Ft |
| 01/21/2021 01/21/21 | Sold | $206,000 | -1.9% | $185 / Sq Ft |
| 12/21/2020 12/21/20 | Pending | -- | -- | -- |
| 11/21/2020 11/21/20 | Price Changed | $209,897 | 0.0% | $188 / Sq Ft |
| 11/15/2020 11/15/20 | Price Changed | $209,898 | 0.0% | $188 / Sq Ft |
| 11/03/2020 11/03/20 | Price Changed | $209,899 | 0.0% | $188 / Sq Ft |
| 10/26/2020 10/26/20 | Price Changed | $209,900 | -4.5% | $188 / Sq Ft |
| 10/22/2020 10/22/20 | Price Changed | $219,900 | -2.3% | $197 / Sq Ft |
| 10/17/2020 10/17/20 | For Sale | $225,000 | -- | $202 / Sq Ft |
Tax History Compared to Growth
Tax History
| Year | Tax Paid | Tax Assessment Tax Assessment Total Assessment is a certain percentage of the fair market value that is determined by local assessors to be the total taxable value of land and additions on the property. | Land | Improvement |
|---|---|---|---|---|
| 2024 | $2,992 | $205,800 | $80,400 | $125,400 |
| 2023 | $1,462 | $200,333 | $0 | $0 |
| 2022 | $2,785 | $194,867 | $0 | $0 |
| 2021 | $2,508 | $189,400 | $80,400 | $109,000 |
| 2020 | $2,270 | $187,300 | $0 | $0 |
| 2019 | $2,245 | $185,200 | $0 | $0 |
| 2018 | $2,517 | $183,100 | $75,400 | $107,700 |
| 2017 | $2,315 | $174,833 | $0 | $0 |
| 2016 | $2,444 | $166,567 | $0 | $0 |
| 2015 | $2,444 | $158,300 | $0 | $0 |
| 2014 | $2,444 | $158,300 | $0 | $0 |
Agents Affiliated with this Home
-
Michael Sloan

Seller's Agent in 2022
Michael Sloan
Creig Northrop Team of Long & Foster
(410) 241-7904
1 in this area
159 Total Sales
-
Joe Laumann

Buyer's Agent in 2022
Joe Laumann
Keller Williams Realty Centre
(240) 626-1857
1 in this area
9 Total Sales
-

Seller's Agent in 2021
Kimberly Blair
Douglas Realty, LLC
-
Ali Kalarestaghi

Buyer's Agent in 2021
Ali Kalarestaghi
Keller Williams Realty Centre
(301) 335-8553
1 in this area
8 Total Sales
Map
Source: Bright MLS
MLS Number: MDBC510140
APN: 01-0120450060
- 617 Plymouth Rd
- 409 Academy Rd
- 507 Westgate Rd
- 412 Stratford Rd
- 112 Mallow Hill Rd
- 700 Charing Cross Rd
- 5310 Brabant Rd
- 415 Whitfield Rd
- 409 Whitfield Rd
- 711 W Hills Pkwy
- 215 Medwick Garth E
- 235 Medwick Garth E
- 226 Medwick Garth E
- 502 Woodside Rd
- 224 Mallow Hill Rd
- 263 Medwick Garth E
- 25 Poplar Ave
- 16 Somerset Rd
- 30 Nunnery Ln
- 6206 Frederick Rd

