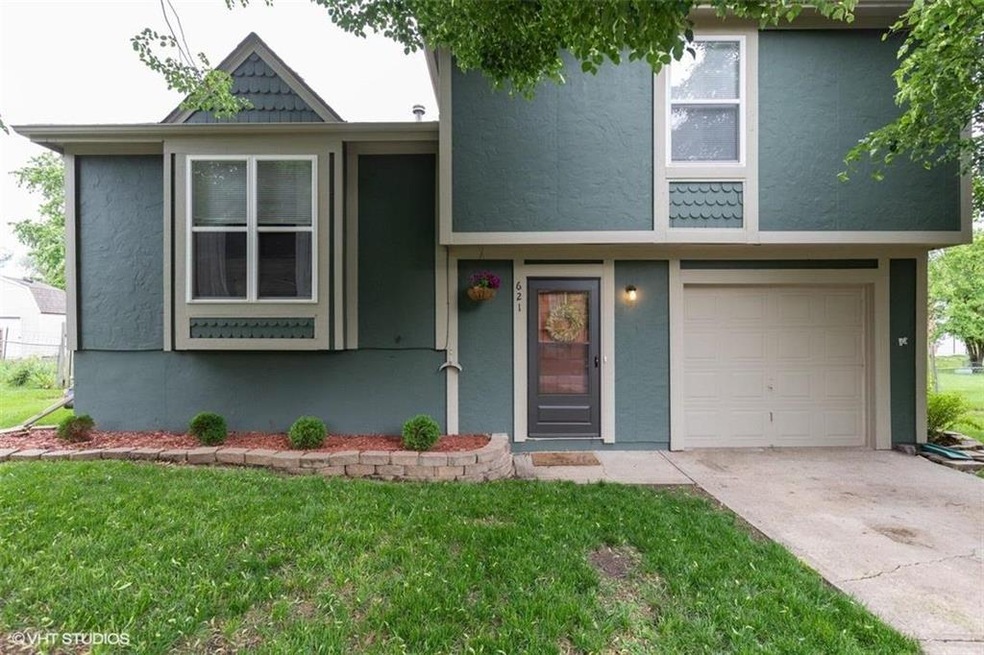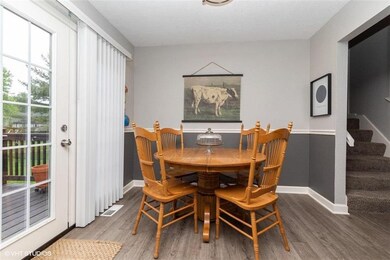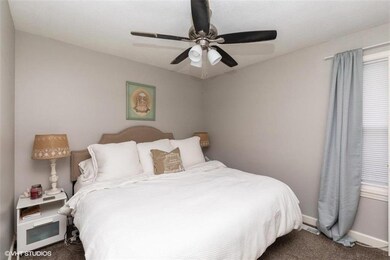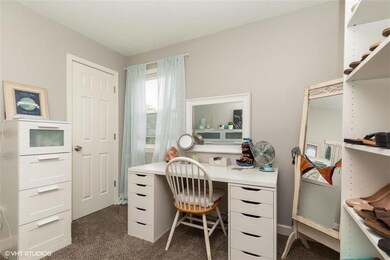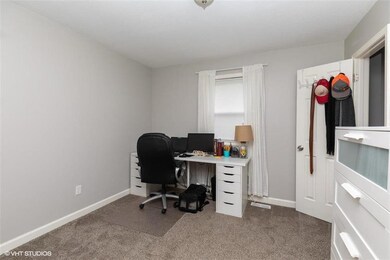
621 N Cedar St Gardner, KS 66030
Gardner-Edgerton NeighborhoodEstimated Value: $270,000 - $291,079
Highlights
- Deck
- Traditional Architecture
- Stainless Steel Appliances
- Vaulted Ceiling
- Granite Countertops
- 3-minute walk to Gardner Greenway Trail
About This Home
As of June 2020Well cared for and inviting home in great Gardner neighborhood. Recent remodel in 2018 included new kitchen, new windows, new doors, new roof and fresh neutral paint throughout. Large fenced in yard, storage/workshop area in garage and bonus room in basement with full bath. Lots of living space in efficient floor plan. Washer, Dryer and Refrigerator (new in 2019) stay with the house. Walk to neighborhood park with playground and miles of trails. Great proximity to Gardner Aquatic center, elementary school, Gardner library, shopping and more. Easy access to I-35.
Last Agent to Sell the Property
BHG Kansas City Homes License #00243899 Listed on: 05/29/2020

Home Details
Home Type
- Single Family
Est. Annual Taxes
- $2,436
Year Built
- Built in 1985
Lot Details
- 0.28 Acre Lot
- Wood Fence
- Aluminum or Metal Fence
Parking
- 1 Car Attached Garage
- Front Facing Garage
Home Design
- Traditional Architecture
- Split Level Home
- Frame Construction
- Composition Roof
Interior Spaces
- Wet Bar: Built-in Features, Shower Only, Ceramic Tiles, Granite Counters, Shower Over Tub, Walk-In Closet(s), Ceiling Fan(s), Vinyl
- Built-In Features: Built-in Features, Shower Only, Ceramic Tiles, Granite Counters, Shower Over Tub, Walk-In Closet(s), Ceiling Fan(s), Vinyl
- Vaulted Ceiling
- Ceiling Fan: Built-in Features, Shower Only, Ceramic Tiles, Granite Counters, Shower Over Tub, Walk-In Closet(s), Ceiling Fan(s), Vinyl
- Skylights
- Fireplace
- Thermal Windows
- Shades
- Plantation Shutters
- Drapes & Rods
- Entryway
- Family Room
- Fire and Smoke Detector
Kitchen
- Eat-In Kitchen
- Electric Oven or Range
- Dishwasher
- Stainless Steel Appliances
- Granite Countertops
- Laminate Countertops
- Disposal
Flooring
- Wall to Wall Carpet
- Linoleum
- Laminate
- Stone
- Ceramic Tile
- Luxury Vinyl Plank Tile
- Luxury Vinyl Tile
Bedrooms and Bathrooms
- 3 Bedrooms
- Cedar Closet: Built-in Features, Shower Only, Ceramic Tiles, Granite Counters, Shower Over Tub, Walk-In Closet(s), Ceiling Fan(s), Vinyl
- Walk-In Closet: Built-in Features, Shower Only, Ceramic Tiles, Granite Counters, Shower Over Tub, Walk-In Closet(s), Ceiling Fan(s), Vinyl
- 2 Full Bathrooms
- Double Vanity
- Bathtub with Shower
Laundry
- Laundry Room
- Washer
Finished Basement
- Sump Pump
- Laundry in Basement
Outdoor Features
- Deck
- Enclosed patio or porch
Location
- City Lot
Schools
- Gardner Elementary School
- Gardner Edgerton High School
Utilities
- Central Heating and Cooling System
- Satellite Dish
Community Details
- Association fees include no amenities
- Parma Subdivision
Listing and Financial Details
- Assessor Parcel Number CP72500000-0124
Ownership History
Purchase Details
Home Financials for this Owner
Home Financials are based on the most recent Mortgage that was taken out on this home.Purchase Details
Home Financials for this Owner
Home Financials are based on the most recent Mortgage that was taken out on this home.Purchase Details
Home Financials for this Owner
Home Financials are based on the most recent Mortgage that was taken out on this home.Purchase Details
Home Financials for this Owner
Home Financials are based on the most recent Mortgage that was taken out on this home.Purchase Details
Home Financials for this Owner
Home Financials are based on the most recent Mortgage that was taken out on this home.Purchase Details
Home Financials for this Owner
Home Financials are based on the most recent Mortgage that was taken out on this home.Purchase Details
Home Financials for this Owner
Home Financials are based on the most recent Mortgage that was taken out on this home.Similar Homes in Gardner, KS
Home Values in the Area
Average Home Value in this Area
Purchase History
| Date | Buyer | Sale Price | Title Company |
|---|---|---|---|
| Gibbons Mitchell A | -- | Security 1St Title Llc | |
| Mawby Daniel L | -- | Security 1St Title | |
| Mawby Daniel L | -- | Platinum Title Llc | |
| Colorado Skies Investments Llc | -- | Accurate Title Company | |
| Scharff Charles E | -- | First American Title Ins Co | |
| Phh Mortgage Corporation | $120,575 | None Available | |
| Warfield Rebecca J | -- | Continental Title Co |
Mortgage History
| Date | Status | Borrower | Loan Amount |
|---|---|---|---|
| Open | Gibbons Mitchell A | $147,200 | |
| Previous Owner | Mawby Daniel L | $152,878 | |
| Previous Owner | Colorado Skies Investments Llc | $125,000 | |
| Previous Owner | Scharff Charles E | $84,000 | |
| Previous Owner | Warfield Rebecca J | $128,000 |
Property History
| Date | Event | Price | Change | Sq Ft Price |
|---|---|---|---|---|
| 06/30/2020 06/30/20 | Sold | -- | -- | -- |
| 05/30/2020 05/30/20 | Pending | -- | -- | -- |
| 05/29/2020 05/29/20 | For Sale | $180,000 | +9.1% | $155 / Sq Ft |
| 02/15/2019 02/15/19 | Sold | -- | -- | -- |
| 02/03/2019 02/03/19 | Pending | -- | -- | -- |
| 02/02/2019 02/02/19 | For Sale | $165,000 | 0.0% | $142 / Sq Ft |
| 01/16/2019 01/16/19 | Pending | -- | -- | -- |
| 01/05/2019 01/05/19 | For Sale | $165,000 | -- | $142 / Sq Ft |
Tax History Compared to Growth
Tax History
| Year | Tax Paid | Tax Assessment Tax Assessment Total Assessment is a certain percentage of the fair market value that is determined by local assessors to be the total taxable value of land and additions on the property. | Land | Improvement |
|---|---|---|---|---|
| 2024 | $3,410 | $28,187 | $6,524 | $21,663 |
| 2023 | $3,375 | $26,979 | $6,524 | $20,455 |
| 2022 | $3,181 | $25,151 | $5,489 | $19,662 |
| 2021 | $3,181 | $21,505 | $4,988 | $16,517 |
| 2020 | $2,615 | $19,343 | $4,533 | $14,810 |
| 2019 | $2,437 | $18,309 | $3,945 | $14,364 |
| 2018 | $2,075 | $15,319 | $3,945 | $11,374 |
| 2017 | $2,035 | $15,157 | $3,432 | $11,725 |
| 2016 | $1,941 | $14,364 | $3,432 | $10,932 |
| 2015 | $1,790 | $13,478 | $3,432 | $10,046 |
| 2013 | -- | $11,730 | $3,432 | $8,298 |
Agents Affiliated with this Home
-
Pam Koppen

Seller's Agent in 2020
Pam Koppen
BHG Kansas City Homes
(913) 908-9309
1 in this area
22 Total Sales
-
Janel Carbajo

Buyer's Agent in 2020
Janel Carbajo
BHG Kansas City Homes
(913) 219-4735
3 in this area
32 Total Sales
-
Bryan Tobiason
B
Seller's Agent in 2019
Bryan Tobiason
Platinum Realty LLC
(913) 424-7648
7 in this area
25 Total Sales
-
D
Buyer's Agent in 2019
Donielle Dodson
Prestige Real Estate
Map
Source: Heartland MLS
MLS Number: 2222929
APN: CP72500000-0124
- 612 N Winwood St
- 683 E Mockingbird St
- 816 N Alder St
- 616 N Winwood Terrace
- 896 E Lanesfield St
- 581 N Evergreen St
- 517 Parma Way
- 815 E 167th Ct
- 380 N Sumac St
- 444 N Cherry St
- 332 N Cherry St
- 865 N Mulberry St
- 16492 Gretna St
- 16490 Blair St
- 133 N White Dr
- 16431 Blair St
- 28340 W 164th St
- 28313 W 162nd Terrace
- 28225 W 162nd Terrace
- 16255 Blair Ct
- 621 N Cedar St
- 625 N Cedar St
- 617 N Cedar St
- 708 Valerie Ln
- 717 Mc Caffree Cir
- 715 Mc Caffree Cir
- 613 N Cedar St
- 704 Valerie Ln
- 712 Valerie Ln
- 620 N Cedar St
- 624 N Cedar St
- 609 N Cedar St
- 702 Valerie Ln
- 616 N Cedar St
- 716 Valerie Ln
- 708 R E Parma Way
- 702 Parma Way
- 650 Parma Way
- 708 Parma Way
- 723 Mc Caffree Cir
