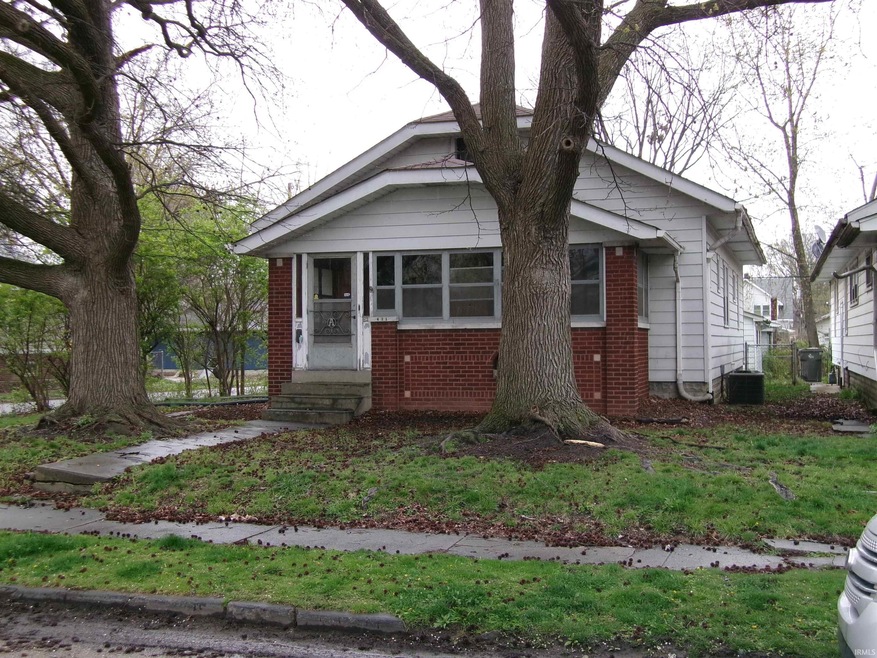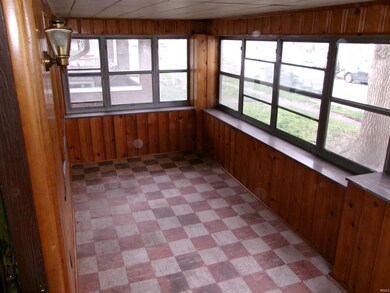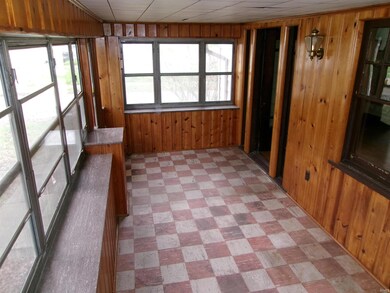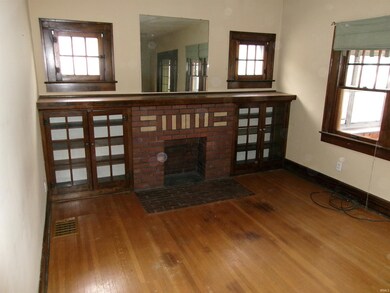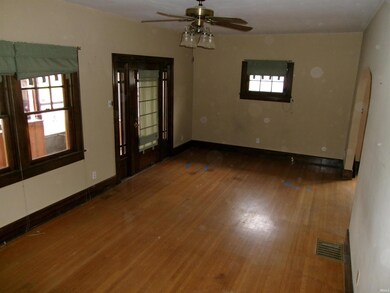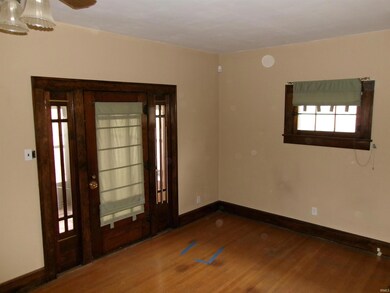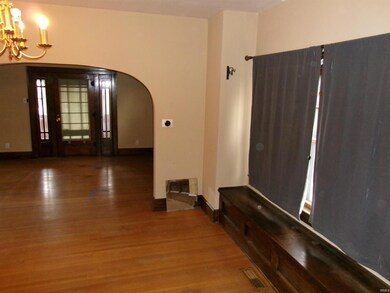
621 N Denny St Indianapolis, IN 46201
Near Eastside NeighborhoodHighlights
- Wood Flooring
- 2 Car Detached Garage
- Eat-In Kitchen
- Formal Dining Room
- Enclosed patio or porch
- Built-in Bookshelves
About This Home
As of April 2025Property is a single family 1100 SF home in good condition over a basement. Detached garage. This property is being sold as - is. Estate property subject to final approval by PR for the Estate. 2 Bedroom - 1 Bath. Built in 1926. Showings are available by appointment. CLOSING & TITLE: Property is part of an estate. Closing will be held at Title Plus in Bloomington IN. Preliminary title work/search has been completed with no liens or encumbrances excluding taxes & local fees which are to be paid in full at closing. Taxes will be paid by seller to date of final closing. Closing fees shall be split equally between buyer and seller. Seller shall provide title insurance at closing. TERMS: High bidder will sign a formal purchase agreement and pay a 10% Buyer's Premium at the close of the auction. This will be held in escrow until day of final closing. Sale is not subject to financing or inspection. Sale is as-is and any inspections or financing must be completed or approved prior to close of auction. If you are the high bidder you will be liable for the final bid amount and 10% buyer's premium per the laws of the State of Indiana. Closing to be no later than 30 days from auction close.
Last Agent to Sell the Property
RE/MAX Acclaimed Properties Brokerage Phone: 812-327-8273 Listed on: 04/05/2024

Last Buyer's Agent
BLOOM NonMember
NonMember BL
Home Details
Home Type
- Single Family
Est. Annual Taxes
- $2,489
Year Built
- Built in 1926
Lot Details
- 5,140 Sq Ft Lot
- Lot Dimensions are 38x135
Parking
- 2 Car Detached Garage
Home Design
- Bungalow
- Wood Siding
Interior Spaces
- 1-Story Property
- Built-in Bookshelves
- Living Room with Fireplace
- Formal Dining Room
- Unfinished Basement
- Stone or Rock in Basement
- Eat-In Kitchen
Flooring
- Wood
- Vinyl
Bedrooms and Bathrooms
- 2 Bedrooms
- 1 Full Bathroom
Outdoor Features
- Enclosed patio or porch
Schools
- Ralph Waldo Emerson #58 Elementary School
- Arlington Community Schools Middle School
- Arsenal Technical High School
Utilities
- Forced Air Heating and Cooling System
- Heating System Uses Gas
Listing and Financial Details
- Assessor Parcel Number 49-10-04-130-013.000-101
Ownership History
Purchase Details
Home Financials for this Owner
Home Financials are based on the most recent Mortgage that was taken out on this home.Purchase Details
Home Financials for this Owner
Home Financials are based on the most recent Mortgage that was taken out on this home.Purchase Details
Purchase Details
Similar Homes in Indianapolis, IN
Home Values in the Area
Average Home Value in this Area
Purchase History
| Date | Type | Sale Price | Title Company |
|---|---|---|---|
| Warranty Deed | -- | None Listed On Document | |
| Personal Reps Deed | $122,100 | None Listed On Document | |
| Quit Claim Deed | -- | None Listed On Document | |
| Warranty Deed | -- | None Available |
Mortgage History
| Date | Status | Loan Amount | Loan Type |
|---|---|---|---|
| Open | $188,800 | New Conventional | |
| Previous Owner | $147,412 | Construction | |
| Previous Owner | $181,200 | Construction |
Property History
| Date | Event | Price | Change | Sq Ft Price |
|---|---|---|---|---|
| 04/24/2025 04/24/25 | Sold | $236,000 | -5.6% | $143 / Sq Ft |
| 03/25/2025 03/25/25 | Pending | -- | -- | -- |
| 03/13/2025 03/13/25 | Price Changed | $249,900 | -2.0% | $152 / Sq Ft |
| 03/05/2025 03/05/25 | Price Changed | $254,900 | -1.9% | $155 / Sq Ft |
| 02/24/2025 02/24/25 | Price Changed | $259,900 | -5.5% | $158 / Sq Ft |
| 01/31/2025 01/31/25 | For Sale | $274,900 | +16.5% | $167 / Sq Ft |
| 12/28/2024 12/28/24 | Off Market | $236,000 | -- | -- |
| 12/12/2024 12/12/24 | For Sale | $274,900 | +125.1% | $167 / Sq Ft |
| 05/16/2024 05/16/24 | Sold | $122,100 | +62.8% | $112 / Sq Ft |
| 04/24/2024 04/24/24 | Pending | -- | -- | -- |
| 04/05/2024 04/05/24 | For Sale | $75,000 | -- | $69 / Sq Ft |
Tax History Compared to Growth
Tax History
| Year | Tax Paid | Tax Assessment Tax Assessment Total Assessment is a certain percentage of the fair market value that is determined by local assessors to be the total taxable value of land and additions on the property. | Land | Improvement |
|---|---|---|---|---|
| 2024 | $2,517 | $100,300 | $6,500 | $93,800 |
| 2023 | $2,517 | $102,400 | $6,500 | $95,900 |
| 2022 | $2,575 | $105,900 | $6,500 | $99,400 |
| 2021 | $1,888 | $78,600 | $6,500 | $72,100 |
| 2020 | $1,263 | $51,400 | $2,700 | $48,700 |
| 2019 | $1,208 | $48,200 | $2,700 | $45,500 |
| 2018 | $1,270 | $50,500 | $2,700 | $47,800 |
| 2017 | $1,041 | $45,600 | $2,700 | $42,900 |
| 2016 | $921 | $40,800 | $2,700 | $38,100 |
| 2014 | $786 | $36,600 | $2,700 | $33,900 |
| 2013 | $1,197 | $57,700 | $2,700 | $55,000 |
Agents Affiliated with this Home
-
Beau Matlock

Seller's Agent in 2025
Beau Matlock
Matlock Realty Group
(317) 910-6493
12 in this area
146 Total Sales
-
Tracy Ridings

Buyer's Agent in 2025
Tracy Ridings
F.C. Tucker Company
(317) 455-5999
3 in this area
147 Total Sales
-
Brian Sample

Seller's Agent in 2024
Brian Sample
RE/MAX
(812) 327-8273
1 in this area
82 Total Sales
-
B
Buyer's Agent in 2024
BLOOM NonMember
NonMember BL
Map
Source: Indiana Regional MLS
MLS Number: 202411209
APN: 49-10-04-130-013.000-101
- 611 N Bradley Ave
- 801 N Denny St
- 813 N Denny St
- 734 N Bradley Ave
- 625 N Grant Ave
- 615 N Grant Ave
- 721 N Grant Ave
- 519 N Grant Ave
- 421 N Denny St
- 618 N Gladstone Ave
- 434 N Bradley Ave
- 822 N Bradley Ave
- 405 N Bradley Ave
- 410 N Grant Ave
- 923 N Denny St
- 326 N Bradley Ave
- 317 N Bradley Ave
- 626 N Euclid Ave
- 448 N Kealing Ave
- 706 N Euclid Ave
