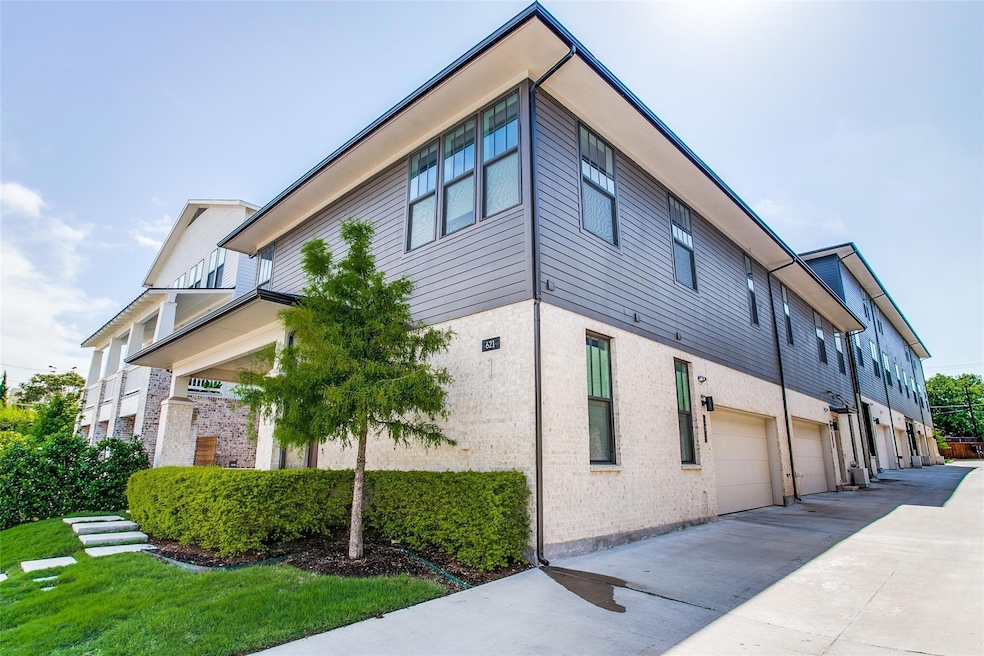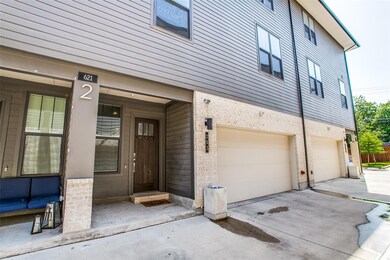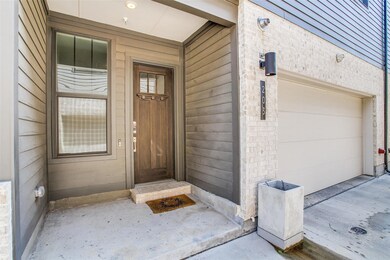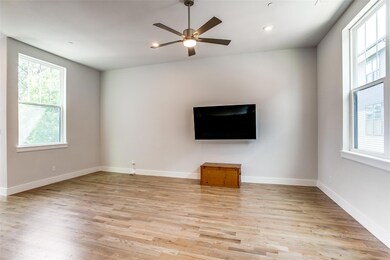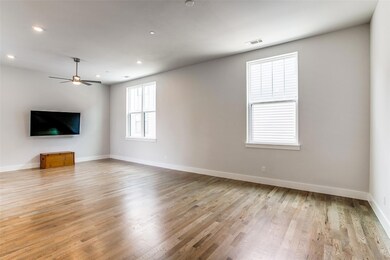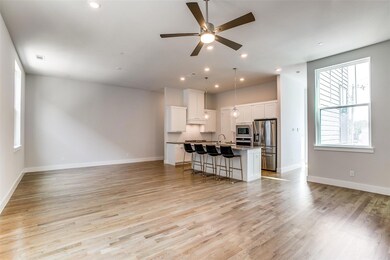621 N Tyler St Unit 203 Dallas, TX 75208
Kessler NeighborhoodHighlights
- 0.63 Acre Lot
- Craftsman Architecture
- 2 Car Attached Garage
- Rosemont Middle School Rated A-
- Wood Flooring
- Smart Home
About This Home
Modern Living in the Heart of North Oak Cliff – $3,150 Month. Welcome to 621 N Tyler St, Unit 203—a stylish and spacious home offering the perfect blend of modern amenities and urban convenience in the heart of North Oak Cliff. This beautifully designed 2-bedroom, 2.5-bath home features an open-concept layout, high ceilings, abundant natural light, and premium finishes. The sleek kitchen boasts stainless steel appliances, quartz countertops, and a large island—perfect for entertaining or enjoying a quiet night in. Located just minutes from the vibrant Bishop Arts District, you’ll enjoy easy access to some of the city’s best dining, shopping, and entertainment. Additional amenities include full size laundry, two car garage, private backyard, making this home as functional as it is beautiful. Don’t miss your chance to live in one of Dallas’s most sought-after neighborhoods. Contact us today to schedule a tour!
Listing Agent
Compass RE Texas, LLC. Brokerage Phone: 214-642-9630 License #0556560

Condo Details
Home Type
- Condominium
Est. Annual Taxes
- $11,667
Year Built
- Built in 2020
Parking
- 2 Car Attached Garage
- Garage Door Opener
- On-Street Parking
Home Design
- Craftsman Architecture
- Contemporary Architecture
- Traditional Architecture
- Brick Exterior Construction
- Slab Foundation
- Composition Roof
- Siding
Interior Spaces
- 2,175 Sq Ft Home
- 3-Story Property
- Wired For A Flat Screen TV
- Decorative Lighting
- Smart Home
Kitchen
- Dishwasher
- Disposal
Flooring
- Wood
- Carpet
- Ceramic Tile
Bedrooms and Bathrooms
- 2 Bedrooms
Laundry
- Dryer
- Washer
Schools
- Rosemont Elementary School
- Greiner Middle School
- Sunset High School
Utilities
- Central Heating and Cooling System
- High Speed Internet
Listing and Financial Details
- Residential Lease
- Security Deposit $3,150
- Tenant pays for electricity, gas, insurance, security
- $45 Application Fee
- Legal Lot and Block 2 / 3/345
- Assessor Parcel Number 00C09010000200203
Community Details
Overview
- Conservation District #1 Kings Hwy Subdivision
Pet Policy
- Pet Deposit $500
- 1 Pet Allowed
- Breed Restrictions
Map
Source: North Texas Real Estate Information Systems (NTREIS)
MLS Number: 20881623
APN: 00C09010000200203
- 621 N Tyler St Unit 201
- 625 N Tyler St Unit 402
- 631 N Tyler St Unit 102
- 1009 Kings Hwy
- 1021 Kings Hwy
- 1007 Winston St
- 937 W 8th St
- 403 N Polk St
- 401 N Polk St
- 814 Turner Ave
- 725 N Winnetka Ave
- 720 W 7th St
- 302 N Willomet Ave
- 832 Melba St
- 1217 Kings Hwy
- 1205 Ranier St
- 911 Turner Ave
- 1218 Ranier St
- 720 W 8th St
- 1231 Kings Hwy
