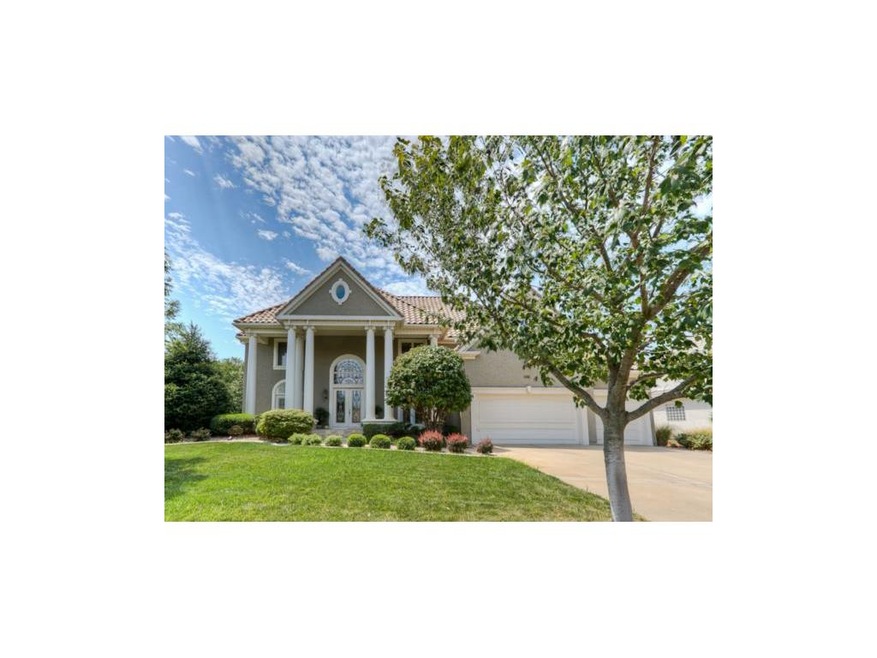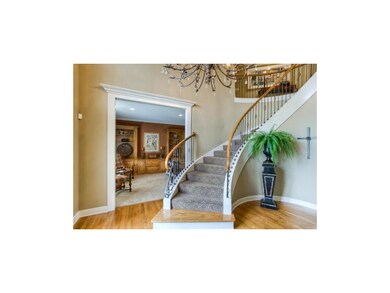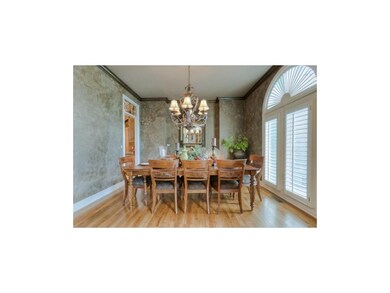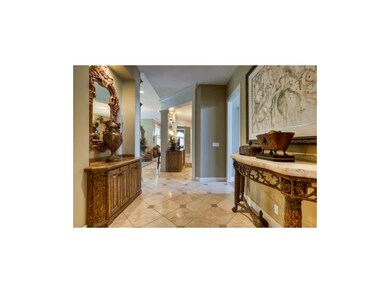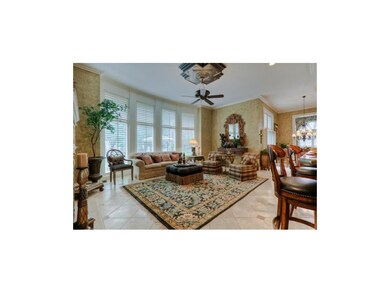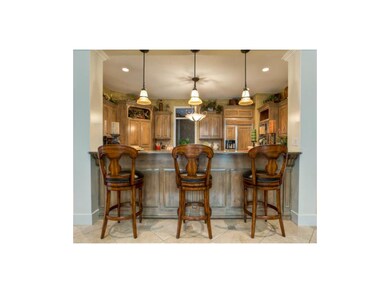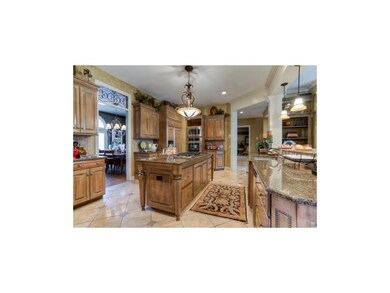
621 NE Lake Pointe Dr Lees Summit, MO 64064
Chapel Ridge NeighborhoodEstimated Value: $926,000 - $1,135,000
Highlights
- Golf Course Community
- Home Theater
- Clubhouse
- Chapel Lakes Elementary School Rated A
- Lake Privileges
- Family Room with Fireplace
About This Home
As of September 2012GORGEOUS inside & out! Curved & dual staircase's. Whole house audio & x10 lighting systems. Plantain shutters. Art design niches. Pocket doors. Lower level finished w/hge entertaining area, full kitchen, wetbar, 1/2 bath, & exercise room. Lots of storage Space. Amazing covered patio with built in grill area. Beautiful yard and small pond Outdoor bronze statues do not stay with home
Last Listed By
Toni Tygart
RE/MAX Elite, REALTORS License #1999021108 Listed on: 03/06/2012

Home Details
Home Type
- Single Family
Est. Annual Taxes
- $13,507
Year Built
- Built in 2003
Lot Details
- Aluminum or Metal Fence
- Level Lot
- Sprinkler System
- Many Trees
HOA Fees
- $98 Monthly HOA Fees
Parking
- 3 Car Attached Garage
- Front Facing Garage
- Garage Door Opener
Home Design
- Traditional Architecture
- Stucco
Interior Spaces
- Wet Bar: All Carpet, Cathedral/Vaulted Ceiling, Ceiling Fan(s), Walk-In Closet(s), Ceramic Tiles, Shower Over Tub, Double Vanity, Fireplace, Whirlpool Tub, Built-in Features, Wood Floor, Kitchen Island, Pantry
- Built-In Features: All Carpet, Cathedral/Vaulted Ceiling, Ceiling Fan(s), Walk-In Closet(s), Ceramic Tiles, Shower Over Tub, Double Vanity, Fireplace, Whirlpool Tub, Built-in Features, Wood Floor, Kitchen Island, Pantry
- Vaulted Ceiling
- Ceiling Fan: All Carpet, Cathedral/Vaulted Ceiling, Ceiling Fan(s), Walk-In Closet(s), Ceramic Tiles, Shower Over Tub, Double Vanity, Fireplace, Whirlpool Tub, Built-in Features, Wood Floor, Kitchen Island, Pantry
- Skylights
- See Through Fireplace
- Gas Fireplace
- Thermal Windows
- Shades
- Plantation Shutters
- Drapes & Rods
- Family Room with Fireplace
- 2 Fireplaces
- Family Room Downstairs
- Separate Formal Living Room
- Formal Dining Room
- Home Theater
- Den
- Laundry on main level
Kitchen
- Hearth Room
- Breakfast Area or Nook
- Double Oven
- Gas Oven or Range
- Dishwasher
- Kitchen Island
- Granite Countertops
- Laminate Countertops
- Disposal
Flooring
- Wood
- Wall to Wall Carpet
- Linoleum
- Laminate
- Stone
- Ceramic Tile
- Luxury Vinyl Plank Tile
- Luxury Vinyl Tile
Bedrooms and Bathrooms
- 5 Bedrooms
- Primary Bedroom on Main
- Cedar Closet: All Carpet, Cathedral/Vaulted Ceiling, Ceiling Fan(s), Walk-In Closet(s), Ceramic Tiles, Shower Over Tub, Double Vanity, Fireplace, Whirlpool Tub, Built-in Features, Wood Floor, Kitchen Island, Pantry
- Walk-In Closet: All Carpet, Cathedral/Vaulted Ceiling, Ceiling Fan(s), Walk-In Closet(s), Ceramic Tiles, Shower Over Tub, Double Vanity, Fireplace, Whirlpool Tub, Built-in Features, Wood Floor, Kitchen Island, Pantry
- Double Vanity
- Whirlpool Bathtub
- Bathtub with Shower
Finished Basement
- Sump Pump
- Sub-Basement: Bedroom 5, Bathroom 3
- Basement Window Egress
Home Security
- Home Security System
- Fire and Smoke Detector
Outdoor Features
- Lake Privileges
- Enclosed patio or porch
- Playground
Schools
- Chapel Lakes Elementary School
- Blue Springs South High School
Additional Features
- City Lot
- Forced Air Zoned Cooling and Heating System
Listing and Financial Details
- Assessor Parcel Number 43-520-10-30-00-0-00-000
Community Details
Overview
- Lakewood Subdivision
Amenities
- Clubhouse
- Party Room
Recreation
- Golf Course Community
- Tennis Courts
- Community Pool
Security
- Building Fire Alarm
Ownership History
Purchase Details
Home Financials for this Owner
Home Financials are based on the most recent Mortgage that was taken out on this home.Purchase Details
Home Financials for this Owner
Home Financials are based on the most recent Mortgage that was taken out on this home.Purchase Details
Home Financials for this Owner
Home Financials are based on the most recent Mortgage that was taken out on this home.Purchase Details
Purchase Details
Home Financials for this Owner
Home Financials are based on the most recent Mortgage that was taken out on this home.Similar Homes in the area
Home Values in the Area
Average Home Value in this Area
Purchase History
| Date | Buyer | Sale Price | Title Company |
|---|---|---|---|
| Nguyen Bang | -- | Novare Natl Stlmt Svcs Llc | |
| Nguyen Bang | -- | Mccaffree Short Title | |
| Son Thanh | -- | Stewart Title Company | |
| Fanara Sal | -- | -- | |
| Fanara Sal A | -- | Security Land Title Company | |
| Don Julian Builders Inc | -- | -- |
Mortgage History
| Date | Status | Borrower | Loan Amount |
|---|---|---|---|
| Open | Nguyen Bang | $350,000 | |
| Closed | Nguyen Bang | $137,400 | |
| Closed | Nguyen Bang | $490,000 | |
| Closed | Nguyen Bang | $99,900 | |
| Closed | Nguyen Bang | $424,100 | |
| Closed | Son Thanh | $417,000 | |
| Previous Owner | Fanara Sal A | $650,000 |
Property History
| Date | Event | Price | Change | Sq Ft Price |
|---|---|---|---|---|
| 09/27/2012 09/27/12 | Sold | -- | -- | -- |
| 08/24/2012 08/24/12 | Pending | -- | -- | -- |
| 03/06/2012 03/06/12 | For Sale | $839,000 | -- | -- |
Tax History Compared to Growth
Tax History
| Year | Tax Paid | Tax Assessment Tax Assessment Total Assessment is a certain percentage of the fair market value that is determined by local assessors to be the total taxable value of land and additions on the property. | Land | Improvement |
|---|---|---|---|---|
| 2024 | $12,489 | $166,060 | $16,844 | $149,216 |
| 2023 | $12,489 | $166,060 | $15,316 | $150,744 |
| 2022 | $11,617 | $136,800 | $14,778 | $122,022 |
| 2021 | $11,607 | $136,800 | $14,778 | $122,022 |
| 2020 | $11,625 | $135,511 | $14,778 | $120,733 |
| 2019 | $11,268 | $135,511 | $14,778 | $120,733 |
| 2018 | $1,418,025 | $117,937 | $12,861 | $105,076 |
| 2017 | $9,157 | $117,937 | $12,861 | $105,076 |
| 2016 | $9,157 | $107,179 | $12,331 | $94,848 |
| 2014 | $8,168 | $95,000 | $13,233 | $81,767 |
Agents Affiliated with this Home
-

Seller's Agent in 2012
Toni Tygart
RE/MAX Elite, REALTORS
(816) 795-2500
16 in this area
38 Total Sales
-
Non MLS
N
Buyer's Agent in 2012
Non MLS
Non-MLS Office
7 in this area
7,639 Total Sales
Map
Source: Heartland MLS
MLS Number: 1768300
APN: 43-520-10-30-00-0-00-000
- 4641 NE Fairway Homes Dr
- 604 NE Silverleaf Place
- 712 NE Plumbrook Place
- 4232 NE Tremont Ct
- 4121 NE Courtney Dr
- 416 NE Brockton Dr
- 4134 NE Hampstead Dr
- 4900 NE Maybrook Rd
- 1108 NE Goshen Ct
- 4104 NE Edmonson Cir
- 212 NE Landings Cir
- 5103 NE Ash Grove Place
- 525 NE Olympic Ct
- 1133 NE Cardinal Ct
- 234 NE Bayview Dr
- 826 NE Algonquin St Unit B
- 824 NE Algonquin St Unit A
- 4027 NE Sagamore Dr Unit A
- 793 NE Algonquin St Unit A
- 829 NE Algonquin St
- 621 NE Lake Pointe Dr
- 625 NE Lake Pointe Dr
- 617 NE Lake Pointe Dr
- 612 NE Shoreline Dr
- 629 NE Lake Pointe Dr
- 624 NE Lake Pointe Dr
- 620 NE Lake Pointe Dr
- 628 NE Lake Pointe Dr
- 608 NE Shoreline Dr
- 616 NE Shoreline Dr
- 604 NE Shoreline Dr
- 609 NE Lake Pointe Dr
- 616 NE Lake Pointe Dr
- 620 NE Shoreline Dr
- 633 NE Lake Pointe Dr
- 632 NE Lake Pointe Dr
- 612 NE Lake Pointe Dr
- 613 NE Shoreline Dr
- 624 NE Shoreline Dr
- 609 NE Shoreline Dr
