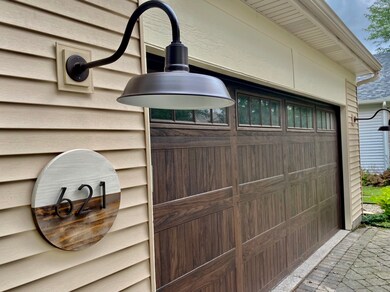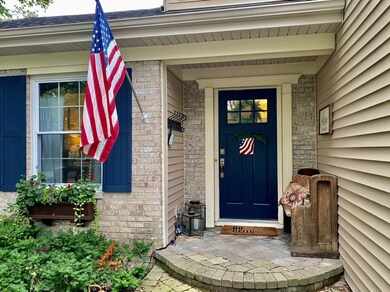
621 Pearces Ford Oswego, IL 60543
North Oswego NeighborhoodHighlights
- Attached Garage
- Brick Driveway
- 4-minute walk to Pearce's Ford Park
- Oswego High School Rated A-
About This Home
As of September 2021This home is the quintessential dream home located in highly sought after The Ponds of Mill Race Creek. So much attention has been paid to every meticulous detail. This Gorgeous, updated home features: 4 Bedrooms 2.1 Baths, Hardwood Floors, Quartz Counters, New SS Appliances, Soaring Vaulted Ceilings, Spacious Master En Suite, Walk-In Closets, Built-In Custom Millwork, Crown Molding, Located on a pond lot, Unbelievable entertainment space in back yard with an INGROUND POOL, Multilevel Brick Paver Patios, Pool Mechanicals NEW in last 6 years, Sprinkler System, Brick Paver Driveway and Side Walks, Updated Gooseneck Exterior Lighting, 2019 NEW Roof, gutters, fascia, siding, custom garage door, 2021 NEW furnace, NEW carpet, Plantation Shutters, Spacious Garage, Finished basement, and more! Come and see this home today. You will FALL_IN_L*O*V*E!!!
Last Agent to Sell the Property
Mode 1 Real Estate LLC License #471019230 Listed on: 08/12/2021
Last Buyer's Agent
Christopher Prokopiak
Redfin Corporation License #475191298

Home Details
Home Type
- Single Family
Est. Annual Taxes
- $9,457
Year Built | Renovated
- 1997 | 2012
HOA Fees
- $42 per month
Parking
- Attached Garage
- Garage Transmitter
- Garage Door Opener
- Brick Driveway
- Parking Space is Owned
Interior Spaces
- 2,934 Sq Ft Home
- 2-Story Property
- Finished Basement
Community Details
- The Ponds At Mill Race Creek Ho Association, Phone Number (630) 369-2700
- Property managed by THE PONDS AT MILL RACE CREEK HOMEOWNERS ASSOCIATI
Listing and Financial Details
- Homeowner Tax Exemptions
Ownership History
Purchase Details
Home Financials for this Owner
Home Financials are based on the most recent Mortgage that was taken out on this home.Purchase Details
Home Financials for this Owner
Home Financials are based on the most recent Mortgage that was taken out on this home.Purchase Details
Home Financials for this Owner
Home Financials are based on the most recent Mortgage that was taken out on this home.Purchase Details
Purchase Details
Home Financials for this Owner
Home Financials are based on the most recent Mortgage that was taken out on this home.Purchase Details
Home Financials for this Owner
Home Financials are based on the most recent Mortgage that was taken out on this home.Purchase Details
Purchase Details
Similar Homes in the area
Home Values in the Area
Average Home Value in this Area
Purchase History
| Date | Type | Sale Price | Title Company |
|---|---|---|---|
| Warranty Deed | $355,000 | First American Title | |
| Deed | $200,000 | -- | |
| Special Warranty Deed | $145,299 | None Available | |
| Sheriffs Deed | $209,000 | None Available | |
| Warranty Deed | $285,000 | First American Title | |
| Quit Claim Deed | -- | First American Title Ins Co | |
| Deed | $161,000 | -- | |
| Deed | $474,000 | -- |
Mortgage History
| Date | Status | Loan Amount | Loan Type |
|---|---|---|---|
| Previous Owner | $337,250 | New Conventional | |
| Previous Owner | $164,500 | New Conventional | |
| Previous Owner | $155,000 | Stand Alone Refi Refinance Of Original Loan | |
| Previous Owner | $150,000 | New Conventional | |
| Previous Owner | $117,800 | No Value Available | |
| Previous Owner | -- | No Value Available | |
| Previous Owner | $117,800 | New Conventional | |
| Previous Owner | $45,000 | Purchase Money Mortgage | |
| Previous Owner | $240,000 | Unknown | |
| Previous Owner | $45,000 | Stand Alone Second | |
| Previous Owner | $285,000 | Unknown | |
| Previous Owner | $256,500 | Balloon | |
| Previous Owner | $96,000 | Credit Line Revolving | |
| Previous Owner | $30,000 | Credit Line Revolving | |
| Previous Owner | $144,000 | No Value Available | |
| Closed | -- | No Value Available |
Property History
| Date | Event | Price | Change | Sq Ft Price |
|---|---|---|---|---|
| 09/28/2021 09/28/21 | Sold | $355,000 | +1.5% | $121 / Sq Ft |
| 08/14/2021 08/14/21 | Pending | -- | -- | -- |
| 08/12/2021 08/12/21 | For Sale | $349,900 | +140.8% | $119 / Sq Ft |
| 11/12/2012 11/12/12 | Sold | $145,299 | -3.1% | $76 / Sq Ft |
| 09/29/2012 09/29/12 | Pending | -- | -- | -- |
| 09/24/2012 09/24/12 | Price Changed | $149,900 | -6.3% | $78 / Sq Ft |
| 09/21/2012 09/21/12 | Price Changed | $159,900 | 0.0% | $83 / Sq Ft |
| 09/21/2012 09/21/12 | For Sale | $159,900 | +10.0% | $83 / Sq Ft |
| 08/23/2012 08/23/12 | Off Market | $145,299 | -- | -- |
| 08/23/2012 08/23/12 | Price Changed | $159,900 | 0.0% | $83 / Sq Ft |
| 08/23/2012 08/23/12 | For Sale | $159,900 | +10.0% | $83 / Sq Ft |
| 08/22/2012 08/22/12 | Off Market | $145,299 | -- | -- |
| 08/22/2012 08/22/12 | Price Changed | $159,900 | -1.6% | $83 / Sq Ft |
| 08/02/2012 08/02/12 | Price Changed | $162,500 | -5.0% | $85 / Sq Ft |
| 07/09/2012 07/09/12 | For Sale | $171,000 | -- | $89 / Sq Ft |
Tax History Compared to Growth
Tax History
| Year | Tax Paid | Tax Assessment Tax Assessment Total Assessment is a certain percentage of the fair market value that is determined by local assessors to be the total taxable value of land and additions on the property. | Land | Improvement |
|---|---|---|---|---|
| 2024 | $9,457 | $123,524 | $31,508 | $92,016 |
| 2023 | $8,432 | $109,313 | $27,883 | $81,430 |
| 2022 | $8,432 | $99,375 | $25,348 | $74,027 |
| 2021 | $8,128 | $92,874 | $23,690 | $69,184 |
| 2020 | $7,953 | $90,169 | $23,000 | $67,169 |
| 2019 | $7,658 | $85,775 | $23,000 | $62,775 |
| 2018 | $7,854 | $82,141 | $20,510 | $61,631 |
| 2017 | $8,097 | $78,982 | $19,721 | $59,261 |
| 2016 | $8,054 | $77,433 | $19,334 | $58,099 |
| 2015 | $8,201 | $75,178 | $18,771 | $56,407 |
| 2014 | -- | $72,988 | $18,224 | $54,764 |
| 2013 | -- | $73,725 | $18,408 | $55,317 |
Agents Affiliated with this Home
-
Michelle Sather

Seller's Agent in 2021
Michelle Sather
Mode 1 Real Estate LLC
(630) 247-8428
65 in this area
208 Total Sales
-
Christopher Prokopiak
C
Buyer's Agent in 2021
Christopher Prokopiak
Redfin Corporation
-
Cheryl Rabin
C
Seller's Agent in 2012
Cheryl Rabin
Realhome Services & Solutions, Inc.
(770) 612-7326
352 Total Sales
-
C
Buyer's Agent in 2012
Cheryl Stanley
Map
Source: Midwest Real Estate Data (MRED)
MLS Number: 11187170
APN: 03-09-159-017
- 614 Pearces Ford Rd
- 407 Anthony Ct
- 545 Waterford Dr
- 10 Crofton Rd
- 508 Victoria Ln
- 16 Brockway Dr
- 361 Cascade Ln Unit 1
- 75 Pueblo Rd Unit 18
- 4 Crestwood Ct
- 222 Mondovi Dr
- 261 Grays Dr
- 401 Cascade Ln Unit 4
- 15 Crescent Ct
- 70 Eastfield Rd
- 309 Northampton Dr
- 100 Long Beach Rd
- 122 Longbeach Rd
- 40 Ashlawn Ave
- 404 Kent Ct
- 22 Marnel Rd






