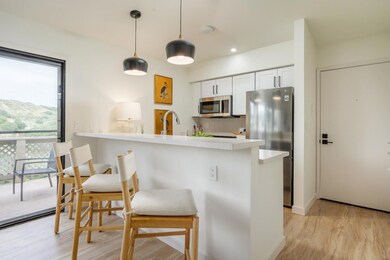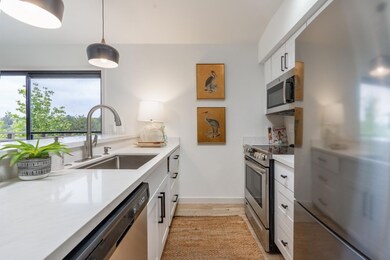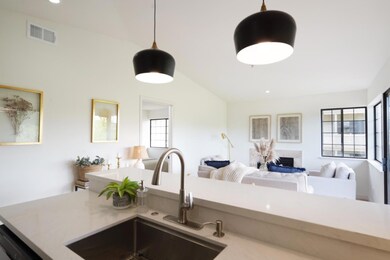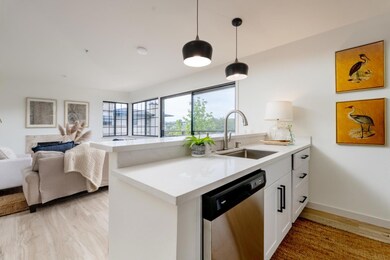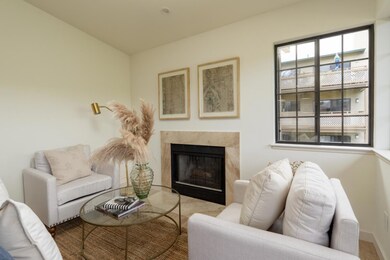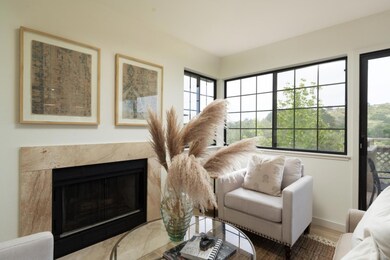
621 Quail Run Ct Monterey, CA 93940
Estimated Value: $516,765 - $573,000
Highlights
- Private Pool
- View of Hills
- Traditional Architecture
- Monterey High School Rated A
- Clubhouse
- Sauna
About This Home
As of July 2023Price improvement! This charming one-bedroom, one-bath gem proves good things do come in small packages! The recent top-to-bottom renovation created a modern oasis featuring sleek white quartz countertops and stainless-steel appliances. The gas fireplace adds warmth and ambiance. Indoor laundry and vinyl plank flooring throughout create a carefree lifestyle. This end unit with street-level access offers unparalleled views of lush hills, a serene backdrop to daily life. The Oaks community offers a plethora of amenities, including a sports court for pickle ball, tennis, and basketball, a pool and a hot tub. The clubhouse is the perfect place to socialize with your neighbors. Situated near CSUMB, beaches, dining, and shopping are within easy reach. Dog lovers will appreciate the walking trails, and the nearby Frog Pond Wetland Preserve offers a peaceful escape into nature. Don't miss out on this incredible opportunity to turn your dream of homeownership into reality!
Last Agent to Sell the Property
Sotheby’s International Realty License #01265751 Listed on: 06/06/2023

Property Details
Home Type
- Condominium
Est. Annual Taxes
- $5,660
Year Built
- Built in 1988
Lot Details
- End Unit
- Fenced
- Lot Sloped Down
HOA Fees
- $457 Monthly HOA Fees
Property Views
- Hills
- Forest
Home Design
- Traditional Architecture
- Slab Foundation
- Wood Frame Construction
- Composition Roof
Interior Spaces
- 576 Sq Ft Home
- 1-Story Property
- Fireplace With Gas Starter
- Living Room with Fireplace
- Formal Dining Room
- Vinyl Flooring
Kitchen
- Breakfast Bar
- Electric Oven
- Microwave
- Dishwasher
- Quartz Countertops
- Disposal
Bedrooms and Bathrooms
- 1 Bedroom
- Remodeled Bathroom
- 1 Full Bathroom
- Low Flow Toliet
- Walk-in Shower
- Low Flow Shower
Laundry
- Laundry in unit
- Washer and Dryer
Parking
- 1 Parking Space
- 1 Carport Space
- Guest Parking
- Uncovered Parking
- Assigned Parking
Outdoor Features
- Private Pool
- Balcony
Utilities
- Forced Air Heating System
- Separate Meters
- 220 Volts
- Individual Gas Meter
Listing and Financial Details
- Assessor Parcel Number 012-612-062-000
Community Details
Overview
- Association fees include common area electricity, decks, exterior painting, insurance - common area, landscaping / gardening, maintenance - common area, maintenance - exterior, maintenance - road, pool spa or tennis, recreation facility, reserves, roof
- 150 Units
- The Oaks Of Del Rey Association
- Built by The Oaks of Del Rey
Amenities
- Sauna
- Clubhouse
- Community Storage Space
Recreation
- Tennis Courts
- Sport Court
Pet Policy
- Dogs and Cats Allowed
Ownership History
Purchase Details
Home Financials for this Owner
Home Financials are based on the most recent Mortgage that was taken out on this home.Purchase Details
Purchase Details
Home Financials for this Owner
Home Financials are based on the most recent Mortgage that was taken out on this home.Purchase Details
Home Financials for this Owner
Home Financials are based on the most recent Mortgage that was taken out on this home.Similar Homes in Monterey, CA
Home Values in the Area
Average Home Value in this Area
Purchase History
| Date | Buyer | Sale Price | Title Company |
|---|---|---|---|
| Polk Jimmy Lee | $525,000 | Chicago Title | |
| Pensco Trust Company | $337,500 | Chicago Title Company | |
| Whitman Lynden | -- | First American Title Co | |
| Whitman Lynden | $130,000 | First American Title Co | |
| Smith Matthew Robert | $107,000 | Old Republic Title |
Mortgage History
| Date | Status | Borrower | Loan Amount |
|---|---|---|---|
| Open | Polk Jimmy Lee | $393,750 | |
| Previous Owner | Whitman Lynden | $104,000 | |
| Previous Owner | Smith Matthew Robert | $52,000 |
Property History
| Date | Event | Price | Change | Sq Ft Price |
|---|---|---|---|---|
| 07/26/2023 07/26/23 | Sold | $525,000 | -0.6% | $911 / Sq Ft |
| 07/03/2023 07/03/23 | Pending | -- | -- | -- |
| 06/24/2023 06/24/23 | Price Changed | $528,000 | -2.0% | $917 / Sq Ft |
| 06/06/2023 06/06/23 | For Sale | $539,000 | -- | $936 / Sq Ft |
Tax History Compared to Growth
Tax History
| Year | Tax Paid | Tax Assessment Tax Assessment Total Assessment is a certain percentage of the fair market value that is determined by local assessors to be the total taxable value of land and additions on the property. | Land | Improvement |
|---|---|---|---|---|
| 2024 | $5,660 | $525,000 | $200,000 | $325,000 |
| 2023 | $4,142 | $525,000 | $200,000 | $325,000 |
| 2022 | $4,085 | $369,103 | $273,411 | $95,692 |
| 2021 | $4,026 | $361,866 | $268,050 | $93,816 |
| 2020 | $3,875 | $358,157 | $265,302 | $92,855 |
| 2019 | $4,065 | $351,135 | $260,100 | $91,035 |
| 2018 | $3,903 | $344,250 | $255,000 | $89,250 |
| 2017 | $3,616 | $337,500 | $250,000 | $87,500 |
| 2016 | $1,882 | $172,147 | $79,451 | $92,696 |
| 2015 | $1,855 | $169,562 | $78,258 | $91,304 |
| 2014 | $1,824 | $166,242 | $76,726 | $89,516 |
Agents Affiliated with this Home
-
Deane Ramoni

Seller's Agent in 2023
Deane Ramoni
Sotheby’s International Realty
(831) 917-6080
17 Total Sales
-
Karlene Lopez-Piedra

Buyer's Agent in 2023
Karlene Lopez-Piedra
BHHS Drysdale Properties
(510) 776-1067
14 Total Sales
Map
Source: MLSListings
MLS Number: ML81930841
APN: 012-612-062-000
- 720 Pheasant Ridge Rd
- 640 Pheasant Ridge Rd Unit 126
- 241 Quail Run Ct Unit 22
- 1017 Via Verde
- 1037 Highland St Unit A
- 800 Adair Place
- 10 Boronda Way
- 955 Casanova Ave
- 1037 Highlander Dr
- 1475 Hilby Ave
- 7567 Paseo Vista
- 1213 Flores St
- 9 Harrow Ct
- 1076 Rousch Ave
- 1257 Judson St
- 8160 Manjares
- 7595 Paseo Vista
- 820 Casanova Ave Unit 75
- 820 Casanova Ave Unit 69
- 1285 Harcourt Ave
- 621 Quail Run Ct Unit 621
- 621 Quail Run Ct
- 620 Quail Run Ct
- 610 Quail Run Ct
- 611 Quail Run Ct Unit 65
- 630 Quail Run Ct Unit 64
- 631 Quail Run Ct Unit 66
- 631 Quail Run Ct
- 541 Quail Run Ct Unit 58
- 540 Quail Run Ct
- 542 Quail Run Ct Unit 60
- 531 Quail Run Ct Unit 51
- 530 Quail Run Ct
- 521 Quail Run Ct
- 722 Pheasant Ridge Rd
- 522 Quail Run Ct
- 731 Pheasant Ridge Rd Unit 135
- 721 Pheasant Ridge Rd
- 510 Quail Run Ct Unit 53
- 532 Quail Run Ct Unit 55

