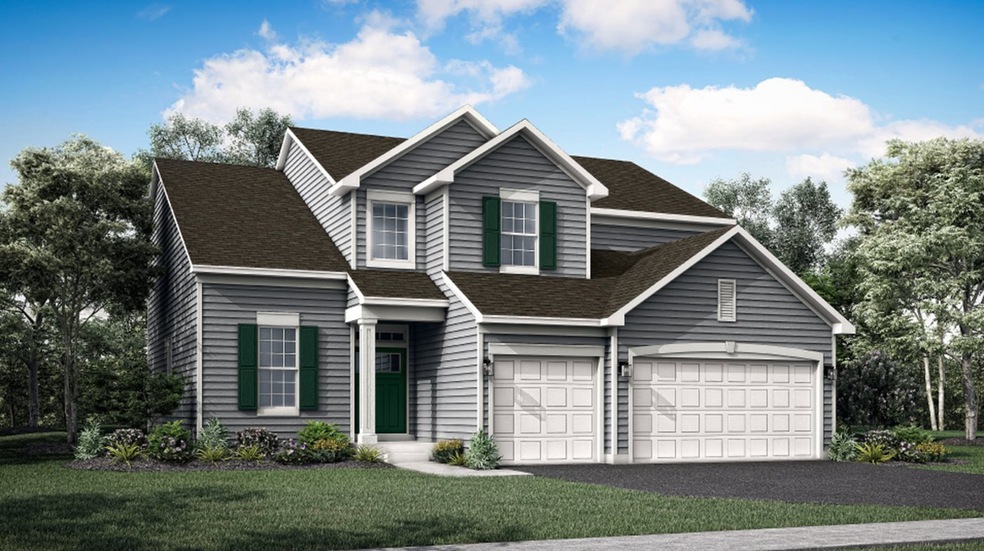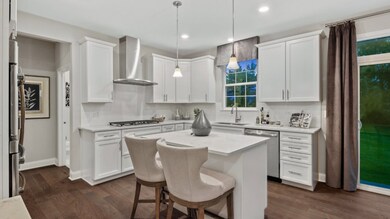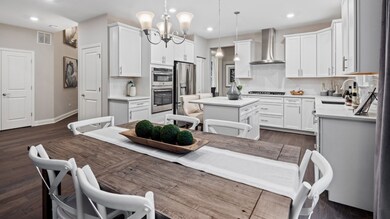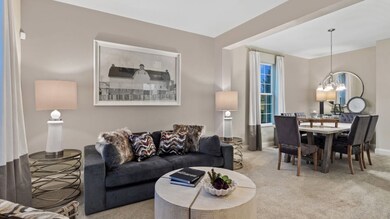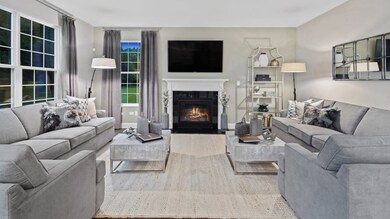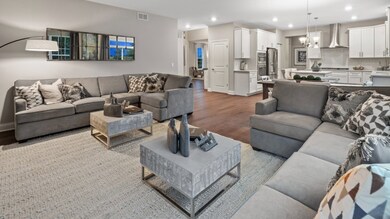
621 Rhinebeck Way Oswego, IL 60543
North Oswego NeighborhoodHighlights
- New Construction
- 3 Car Attached Garage
- Central Air
- Churchill Elementary School Rated A-
- Utility Room with Study Area
- Combination Dining and Living Room
About This Home
As of August 2024BRAND NEW UNDER CONSTRUCTION IN EXCITING NEW COMMUNITY, HUDSON POINTE! The Galveston is a best seller, great for entertaining and everyday life. You are greeted by an airy 2 story foyer and open living and dining rooms. The chef's kitchen features a spacious island with seating and is open to the family room. The study is tucked off to the back of the home..perfect for a home office, play room, or guest room. The family room provides plenty of natural light and is complete with a cozy fireplace. Upstairs, the owner's suite is the perfect place to unwind and features a spa-like bath and large walk-in closet. All bedrooms are generous in size. Home also features a full basement with roughed in plumbing, 3 car garage, and Smart Home Technology! Don't miss the chance to get a BRAND NEW HOME WITH A WARRANTY in a sought-after Oswego location close to shopping, dining, and acclaimed 308 schools! Homesite 42 **Photos are of a similar model**
Last Agent to Sell the Property
@properties Christie's International Real Estate License #475158489 Listed on: 02/09/2024

Home Details
Home Type
- Single Family
Est. Annual Taxes
- $4,517
Year Built
- Built in 2023 | New Construction
Lot Details
- Lot Dimensions are 84x125
HOA Fees
- $40 Monthly HOA Fees
Parking
- 3 Car Attached Garage
- Parking Space is Owned
Interior Spaces
- 2,612 Sq Ft Home
- 2-Story Property
- Combination Dining and Living Room
- Utility Room with Study Area
- Unfinished Basement
- Basement Fills Entire Space Under The House
Bedrooms and Bathrooms
- 4 Bedrooms
- 4 Potential Bedrooms
Utilities
- Central Air
- Heating System Uses Natural Gas
Community Details
- Mark Voightman Association, Phone Number (815) 836-0400
- Hudson Pointe Subdivision, Galveston Floorplan
- Property managed by Pathway Property Management
Ownership History
Purchase Details
Home Financials for this Owner
Home Financials are based on the most recent Mortgage that was taken out on this home.Similar Homes in Oswego, IL
Home Values in the Area
Average Home Value in this Area
Purchase History
| Date | Type | Sale Price | Title Company |
|---|---|---|---|
| Special Warranty Deed | -- | None Listed On Document |
Mortgage History
| Date | Status | Loan Amount | Loan Type |
|---|---|---|---|
| Open | $504,461 | New Conventional |
Property History
| Date | Event | Price | Change | Sq Ft Price |
|---|---|---|---|---|
| 08/28/2024 08/28/24 | Sold | $531,012 | 0.0% | $203 / Sq Ft |
| 02/09/2024 02/09/24 | Pending | -- | -- | -- |
| 02/09/2024 02/09/24 | For Sale | $531,012 | -- | $203 / Sq Ft |
Tax History Compared to Growth
Tax History
| Year | Tax Paid | Tax Assessment Tax Assessment Total Assessment is a certain percentage of the fair market value that is determined by local assessors to be the total taxable value of land and additions on the property. | Land | Improvement |
|---|---|---|---|---|
| 2024 | $4,517 | $56,136 | $7,934 | $48,202 |
| 2023 | -- | $19 | $19 | -- |
| 2022 | -- | $19 | $19 | $0 |
Agents Affiliated with this Home
-
Marcie Robinson

Seller's Agent in 2024
Marcie Robinson
@ Properties
(773) 592-7275
25 in this area
335 Total Sales
-
Laura Winter

Seller Co-Listing Agent in 2024
Laura Winter
@ Properties
(630) 440-9109
25 in this area
345 Total Sales
-
Raj Potluri

Buyer's Agent in 2024
Raj Potluri
Keller Williams Infinity
(732) 501-8040
6 in this area
259 Total Sales
Map
Source: Midwest Real Estate Data (MRED)
MLS Number: 11978225
APN: 03-13-128-001
- 692 Bonaventure Dr
- 733 Market Dr
- 745 Market Dr
- 379 Mcgrath Dr
- 381 Chesapeake Ln
- 388 Chesapeake Ln
- Sloan Plan at Sonoma Trails - Single Family Homes
- Bradley Plan at Sonoma Trails - Single Family Homes
- Haven Plan at Sonoma Trails - Single Family Homes
- COVENTRY Plan at Sonoma Trails - Single Family Homes
- EMERSON Plan at Sonoma Trails - Single Family Homes
- BELLAMY Plan at Sonoma Trails - Single Family Homes
- HENLEY Plan at Sonoma Trails - Single Family Homes
- 1499 Vintage Dr
- 2327 Hirsch Rd
- 1495 Vintage Dr
- 1467 Vintage Dr
- 2459 Scribe St
- 2463 Scribe St
- 210 Woodford Rd
