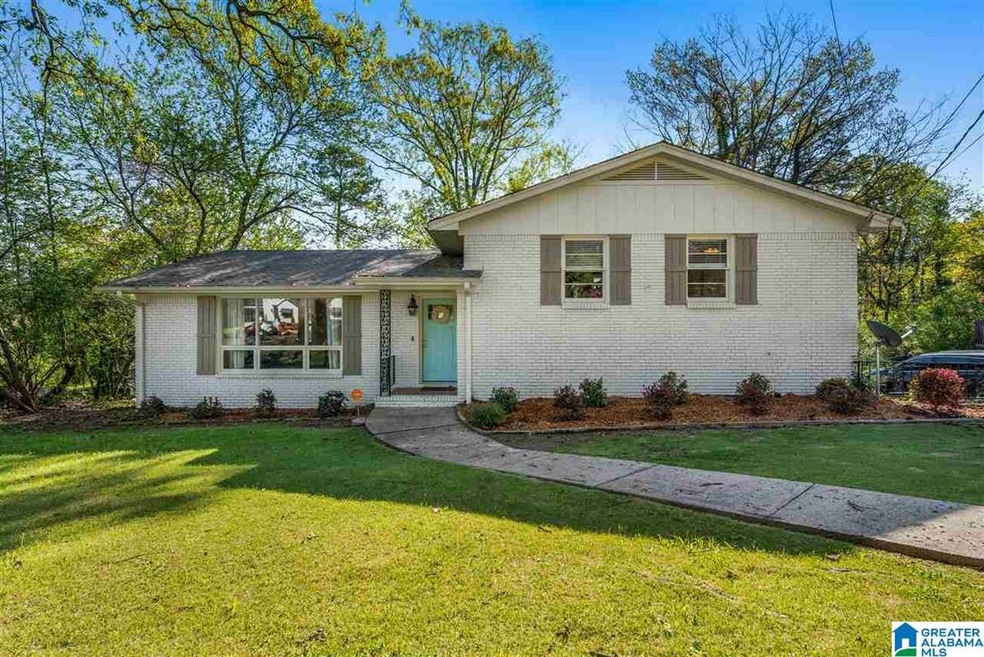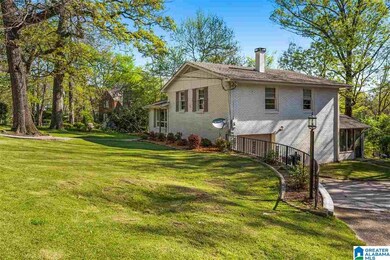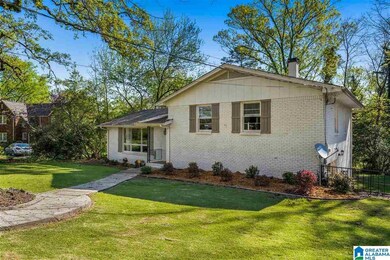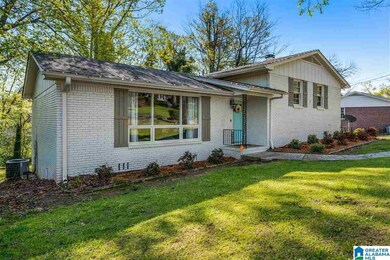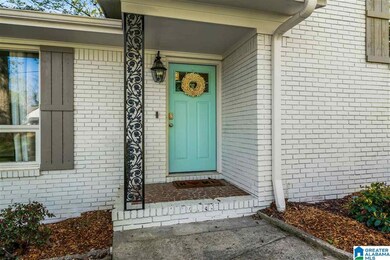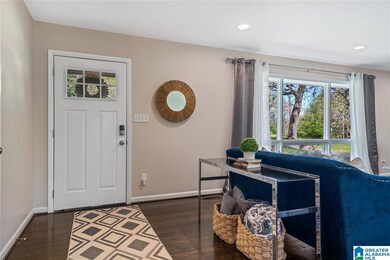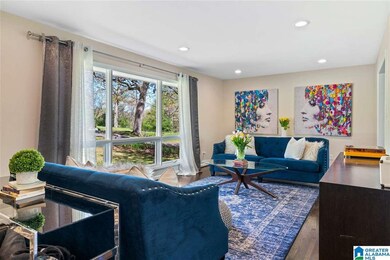
621 Ridge Top Cir Birmingham, AL 35206
Roebuck Springs NeighborhoodHighlights
- Covered Deck
- Attic
- Den
- Wood Flooring
- Stone Countertops
- Bay Window
About This Home
As of May 2021Beautiful home in the heart of Roebuck Springs. Updated and well maintained 3/2.5 tri level home . Designer hardwoods throughout the home and big windows letting in plenty of sunlight . Granite on the countertops and in the bathrooms .Don't miss out on the great Den/ Family room and screened porch. The back yard is huge with plenty of space for entertaining or play.
Last Agent to Sell the Property
Jessica Casey
Keller Williams Trussville License #104719 Listed on: 04/04/2021
Home Details
Home Type
- Single Family
Est. Annual Taxes
- $1,182
Year Built
- Built in 1961
Lot Details
- 0.41 Acre Lot
Parking
- 1 Car Garage
- Side Facing Garage
- Driveway
- Off-Street Parking
Home Design
- Tri-Level Property
- Four Sided Brick Exterior Elevation
Interior Spaces
- Smooth Ceilings
- Recessed Lighting
- Wood Burning Fireplace
- Fireplace Features Masonry
- Bay Window
- Family Room with Fireplace
- Combination Dining and Living Room
- Den
- Attic
Kitchen
- Electric Cooktop
- Dishwasher
- Stone Countertops
Flooring
- Wood
- Tile
Bedrooms and Bathrooms
- 3 Bedrooms
- Primary Bedroom Upstairs
- Bathtub and Shower Combination in Primary Bathroom
- Separate Shower
- Linen Closet In Bathroom
Laundry
- Laundry Room
- Washer and Electric Dryer Hookup
Basement
- Partial Basement
- Recreation or Family Area in Basement
- Laundry in Basement
- Natural lighting in basement
Outdoor Features
- Covered Deck
- Screened Deck
- Outdoor Grill
Schools
- Christian Elementary School
- Christian William J Middle School
- Huffman High School
Utilities
- Central Heating and Cooling System
- Underground Utilities
- Electric Water Heater
- Septic Tank
Community Details
- $15 Other Monthly Fees
Listing and Financial Details
- Visit Down Payment Resource Website
- Assessor Parcel Number 23-00-01-4-004-011.000
Ownership History
Purchase Details
Home Financials for this Owner
Home Financials are based on the most recent Mortgage that was taken out on this home.Purchase Details
Home Financials for this Owner
Home Financials are based on the most recent Mortgage that was taken out on this home.Purchase Details
Home Financials for this Owner
Home Financials are based on the most recent Mortgage that was taken out on this home.Purchase Details
Purchase Details
Purchase Details
Home Financials for this Owner
Home Financials are based on the most recent Mortgage that was taken out on this home.Similar Homes in the area
Home Values in the Area
Average Home Value in this Area
Purchase History
| Date | Type | Sale Price | Title Company |
|---|---|---|---|
| Warranty Deed | $237,500 | -- | |
| Warranty Deed | $168,000 | -- | |
| Special Warranty Deed | $65,000 | -- | |
| Foreclosure Deed | $84,000 | -- | |
| Interfamily Deed Transfer | -- | None Available | |
| Warranty Deed | $155,000 | None Available |
Mortgage History
| Date | Status | Loan Amount | Loan Type |
|---|---|---|---|
| Open | $230,375 | New Conventional | |
| Previous Owner | $164,957 | FHA | |
| Previous Owner | $120,000 | Purchase Money Mortgage | |
| Previous Owner | $76,000 | Unknown |
Property History
| Date | Event | Price | Change | Sq Ft Price |
|---|---|---|---|---|
| 05/05/2021 05/05/21 | Sold | $237,500 | +5.6% | $90 / Sq Ft |
| 04/04/2021 04/04/21 | For Sale | $224,900 | +33.9% | $86 / Sq Ft |
| 01/17/2018 01/17/18 | Sold | $168,000 | -1.1% | $117 / Sq Ft |
| 11/17/2017 11/17/17 | For Sale | $169,900 | +161.4% | $119 / Sq Ft |
| 08/21/2017 08/21/17 | Sold | $65,000 | -7.0% | $45 / Sq Ft |
| 07/31/2017 07/31/17 | Pending | -- | -- | -- |
| 07/10/2017 07/10/17 | For Sale | $69,900 | 0.0% | $49 / Sq Ft |
| 06/22/2017 06/22/17 | Pending | -- | -- | -- |
| 05/31/2017 05/31/17 | For Sale | $69,900 | -- | $49 / Sq Ft |
Tax History Compared to Growth
Tax History
| Year | Tax Paid | Tax Assessment Tax Assessment Total Assessment is a certain percentage of the fair market value that is determined by local assessors to be the total taxable value of land and additions on the property. | Land | Improvement |
|---|---|---|---|---|
| 2024 | $1,545 | $24,280 | -- | -- |
| 2022 | $1,481 | $21,410 | $5,800 | $15,610 |
| 2021 | $1,184 | $17,310 | $5,800 | $11,510 |
| 2020 | $1,184 | $17,310 | $5,800 | $11,510 |
| 2019 | $1,184 | $17,320 | $0 | $0 |
| 2018 | $2,216 | $30,560 | $0 | $0 |
| 2017 | $1,036 | $15,280 | $0 | $0 |
| 2016 | $1,036 | $15,280 | $0 | $0 |
| 2015 | $1,036 | $15,280 | $0 | $0 |
| 2014 | $1,046 | $15,060 | $0 | $0 |
| 2013 | $1,046 | $15,060 | $0 | $0 |
Agents Affiliated with this Home
-
J
Seller's Agent in 2021
Jessica Casey
Keller Williams Trussville
-
Kim Cobb

Buyer's Agent in 2021
Kim Cobb
RE/MAX
(205) 919-4311
1 in this area
103 Total Sales
-
Greg Comer

Seller's Agent in 2018
Greg Comer
Jonathan Chamness Realty Group
(205) 908-6504
4 in this area
39 Total Sales
-
Donna Herron

Seller's Agent in 2017
Donna Herron
Iron City Premier Realty
(205) 335-1043
62 Total Sales
Map
Source: Greater Alabama MLS
MLS Number: 1280749
APN: 23-00-01-4-004-011.000
- 841 Hickory St
- 640 Shadywood Ln
- 600 Barclay Ln
- 613 Chestnut St
- 541 Maple St Unit 11-A
- 601 Elm St
- 532 Hickory St
- 520 Hickory St
- 528 Elm St
- 732 Highland Ave
- 701 Carolyn Ct
- 501 Elm St
- 429 Hickory St
- 741 Lance Blvd
- 613 Sundale Dr
- 512 Roebuck Forest Dr Unit 1
- 9253 Summit Dr
- 500 Ridge Rd
- 411 Valley Rd
- 424 Exeter Dr Unit 424
