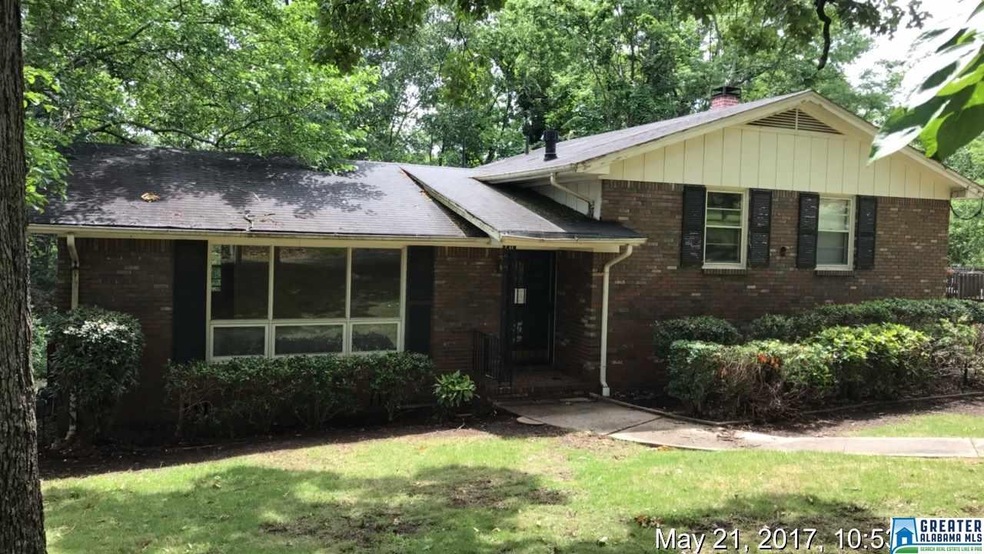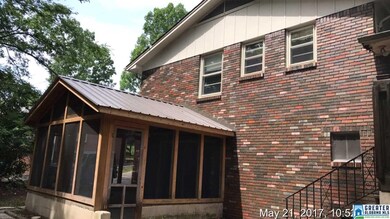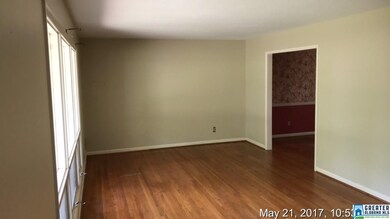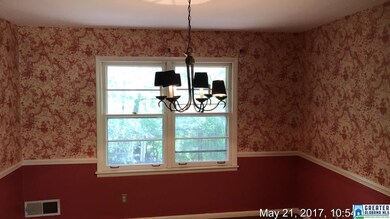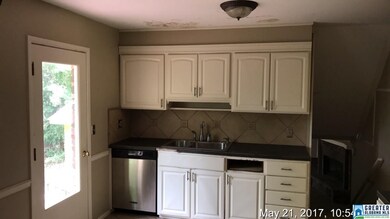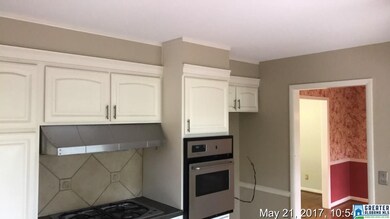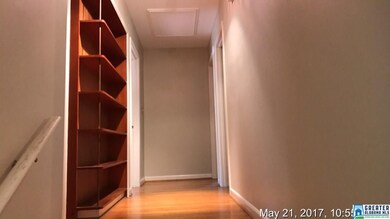
621 Ridge Top Cir Birmingham, AL 35206
Roebuck Springs NeighborhoodHighlights
- Deck
- Attic
- Den with Fireplace
- Wood Flooring
- Screened Porch
- Tile Countertops
About This Home
As of May 2021Historic Roebuck Springs, 3 bedroom, 2 1/2 bath, beautiful hardwood floors. Walk out from basement den to screened sun room on rear. Large closets in all bedrooms. Needs some work but could be returned to a great family home. Consider this property for your rehab project.
Home Details
Home Type
- Single Family
Est. Annual Taxes
- $1,545
Year Built
- 1961
Parking
- Driveway
Home Design
- Split Level Home
Interior Spaces
- 1-Story Property
- Smooth Ceilings
- Wood Burning Fireplace
- Brick Fireplace
- Dining Room
- Den with Fireplace
- Screened Porch
- Pull Down Stairs to Attic
Kitchen
- Electric Oven
- Gas Cooktop
- Dishwasher
- Tile Countertops
Flooring
- Wood
- Carpet
- Tile
- Vinyl
Bedrooms and Bathrooms
- 3 Bedrooms
- Bathtub and Shower Combination in Primary Bathroom
Laundry
- Laundry Room
- Washer and Electric Dryer Hookup
Basement
- Basement Fills Entire Space Under The House
- Recreation or Family Area in Basement
- Laundry in Basement
- Natural lighting in basement
Outdoor Features
- Deck
Utilities
- Central Heating and Cooling System
- Gas Water Heater
- Septic Tank
Listing and Financial Details
- Assessor Parcel Number 23-00-001-4-004-011.000
Ownership History
Purchase Details
Home Financials for this Owner
Home Financials are based on the most recent Mortgage that was taken out on this home.Purchase Details
Home Financials for this Owner
Home Financials are based on the most recent Mortgage that was taken out on this home.Purchase Details
Home Financials for this Owner
Home Financials are based on the most recent Mortgage that was taken out on this home.Purchase Details
Purchase Details
Purchase Details
Home Financials for this Owner
Home Financials are based on the most recent Mortgage that was taken out on this home.Similar Homes in Birmingham, AL
Home Values in the Area
Average Home Value in this Area
Purchase History
| Date | Type | Sale Price | Title Company |
|---|---|---|---|
| Warranty Deed | $237,500 | -- | |
| Warranty Deed | $168,000 | -- | |
| Special Warranty Deed | $65,000 | -- | |
| Foreclosure Deed | $84,000 | -- | |
| Interfamily Deed Transfer | -- | None Available | |
| Warranty Deed | $155,000 | None Available |
Mortgage History
| Date | Status | Loan Amount | Loan Type |
|---|---|---|---|
| Open | $230,375 | New Conventional | |
| Previous Owner | $164,957 | FHA | |
| Previous Owner | $120,000 | Purchase Money Mortgage | |
| Previous Owner | $76,000 | Unknown |
Property History
| Date | Event | Price | Change | Sq Ft Price |
|---|---|---|---|---|
| 05/05/2021 05/05/21 | Sold | $237,500 | +5.6% | $90 / Sq Ft |
| 04/04/2021 04/04/21 | For Sale | $224,900 | +33.9% | $86 / Sq Ft |
| 01/17/2018 01/17/18 | Sold | $168,000 | -1.1% | $117 / Sq Ft |
| 11/17/2017 11/17/17 | For Sale | $169,900 | +161.4% | $119 / Sq Ft |
| 08/21/2017 08/21/17 | Sold | $65,000 | -7.0% | $45 / Sq Ft |
| 07/31/2017 07/31/17 | Pending | -- | -- | -- |
| 07/10/2017 07/10/17 | For Sale | $69,900 | 0.0% | $49 / Sq Ft |
| 06/22/2017 06/22/17 | Pending | -- | -- | -- |
| 05/31/2017 05/31/17 | For Sale | $69,900 | -- | $49 / Sq Ft |
Tax History Compared to Growth
Tax History
| Year | Tax Paid | Tax Assessment Tax Assessment Total Assessment is a certain percentage of the fair market value that is determined by local assessors to be the total taxable value of land and additions on the property. | Land | Improvement |
|---|---|---|---|---|
| 2024 | $1,545 | $24,280 | -- | -- |
| 2022 | $1,481 | $21,410 | $5,800 | $15,610 |
| 2021 | $1,184 | $17,310 | $5,800 | $11,510 |
| 2020 | $1,184 | $17,310 | $5,800 | $11,510 |
| 2019 | $1,184 | $17,320 | $0 | $0 |
| 2018 | $2,216 | $30,560 | $0 | $0 |
| 2017 | $1,036 | $15,280 | $0 | $0 |
| 2016 | $1,036 | $15,280 | $0 | $0 |
| 2015 | $1,036 | $15,280 | $0 | $0 |
| 2014 | $1,046 | $15,060 | $0 | $0 |
| 2013 | $1,046 | $15,060 | $0 | $0 |
Agents Affiliated with this Home
-
J
Seller's Agent in 2021
Jessica Casey
Keller Williams Trussville
-
Kim Cobb

Buyer's Agent in 2021
Kim Cobb
RE/MAX
(205) 919-4311
1 in this area
102 Total Sales
-
Greg Comer

Seller's Agent in 2018
Greg Comer
Jonathan Chamness Realty Group
(205) 908-6504
4 in this area
39 Total Sales
-
Donna Herron

Seller's Agent in 2017
Donna Herron
Iron City Premier Realty
(205) 335-1043
64 Total Sales
Map
Source: Greater Alabama MLS
MLS Number: 785455
APN: 23-00-01-4-004-011.000
- 841 Hickory St
- 640 Shadywood Ln
- 600 Barclay Ln
- 613 Chestnut St
- 541 Maple St Unit 11-A
- 601 Elm St
- 532 Hickory St
- 520 Hickory St
- 528 Elm St
- 732 Highland Ave
- 701 Carolyn Ct
- 501 Elm St
- 429 Hickory St
- 741 Lance Blvd
- 613 Sundale Dr
- 512 Roebuck Forest Dr Unit 1
- 9253 Summit Dr
- 500 Ridge Rd
- 411 Valley Rd
- 424 Exeter Dr Unit 424
