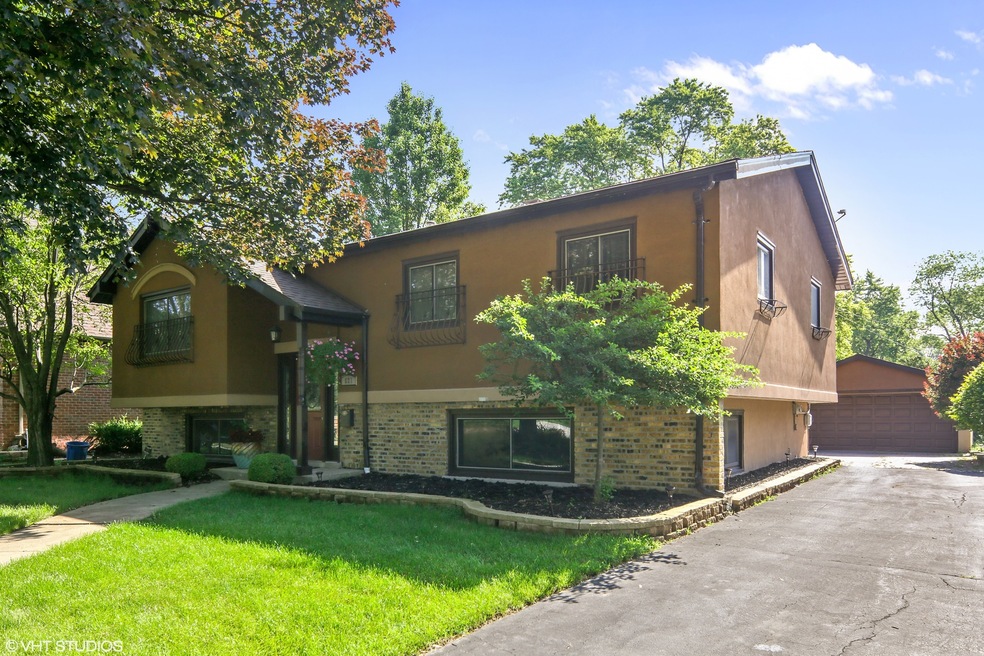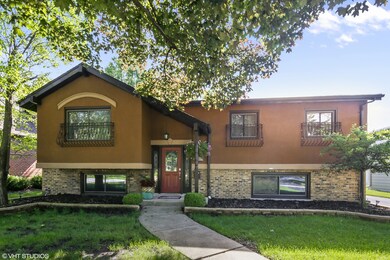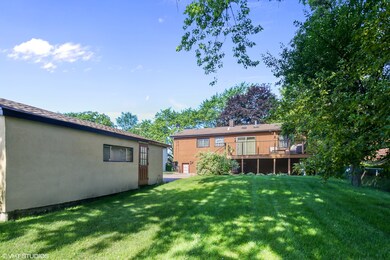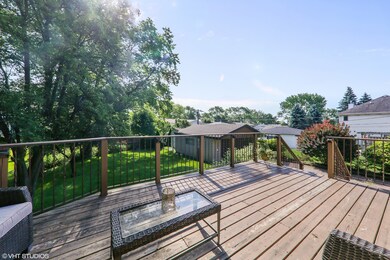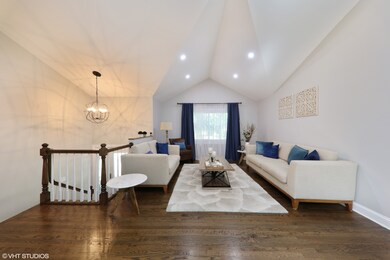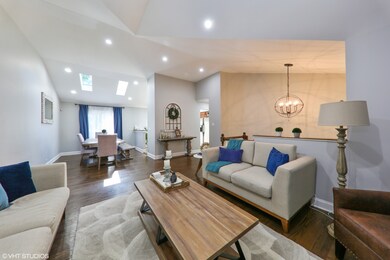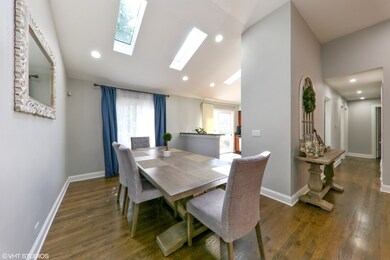
621 S Ardmore Ave Addison, IL 60101
Highlights
- Deck
- Vaulted Ceiling
- Whirlpool Bathtub
- Recreation Room
- Wood Flooring
- Detached Garage
About This Home
As of October 2022Impressive raised ranch recently renovated from top to bottom!! Vaulted ceilings with skylights, tons of natural light! Gorgeous hardwood flooring throughout. Basement is fully finished with a huge family room, additional room (can be a 4th bedroom) full bath with jacuzzi! Gigantic deck ready for your cookouts and entertaining!! MUST SEE, WONT LAST!
Last Agent to Sell the Property
Illinois Real Estate Partners Inc License #475153126 Listed on: 08/16/2018

Home Details
Home Type
- Single Family
Est. Annual Taxes
- $6,593
Year Built | Renovated
- 1965 | 2017
Lot Details
- East or West Exposure
Parking
- Detached Garage
- Garage Transmitter
- Garage Door Opener
- Brick Driveway
- Garage Is Owned
Home Design
- Step Ranch
- Brick Exterior Construction
- Slab Foundation
- Asphalt Shingled Roof
- Stucco Exterior
Interior Spaces
- Vaulted Ceiling
- Skylights
- Fireplace With Gas Starter
- Recreation Room
- Wood Flooring
Kitchen
- Breakfast Bar
- Oven or Range
- Microwave
- Dishwasher
Bedrooms and Bathrooms
- In-Law or Guest Suite
- Bathroom on Main Level
- Whirlpool Bathtub
Laundry
- Dryer
- Washer
Finished Basement
- Basement Fills Entire Space Under The House
- Finished Basement Bathroom
Outdoor Features
- Deck
- Brick Porch or Patio
Utilities
- Central Air
- Heating System Uses Gas
- Lake Michigan Water
Listing and Financial Details
- $5,000 Seller Concession
Ownership History
Purchase Details
Home Financials for this Owner
Home Financials are based on the most recent Mortgage that was taken out on this home.Purchase Details
Home Financials for this Owner
Home Financials are based on the most recent Mortgage that was taken out on this home.Purchase Details
Home Financials for this Owner
Home Financials are based on the most recent Mortgage that was taken out on this home.Similar Homes in the area
Home Values in the Area
Average Home Value in this Area
Purchase History
| Date | Type | Sale Price | Title Company |
|---|---|---|---|
| Warranty Deed | $380,000 | -- | |
| Warranty Deed | $315,000 | Alliance Title Corporation | |
| Warranty Deed | $315,000 | First American Title |
Mortgage History
| Date | Status | Loan Amount | Loan Type |
|---|---|---|---|
| Open | $333,740 | FHA | |
| Previous Owner | $311,107 | FHA | |
| Previous Owner | $309,294 | FHA | |
| Previous Owner | $63,000 | Stand Alone Second | |
| Previous Owner | $252,000 | Purchase Money Mortgage | |
| Previous Owner | $217,665 | Unknown | |
| Previous Owner | $72,750 | Unknown | |
| Previous Owner | $65,507 | Unknown | |
| Previous Owner | $110,600 | Unknown |
Property History
| Date | Event | Price | Change | Sq Ft Price |
|---|---|---|---|---|
| 10/28/2022 10/28/22 | Sold | $380,000 | 0.0% | $146 / Sq Ft |
| 08/19/2022 08/19/22 | Pending | -- | -- | -- |
| 08/08/2022 08/08/22 | For Sale | $380,000 | +20.6% | $146 / Sq Ft |
| 11/13/2018 11/13/18 | Sold | $315,000 | -3.0% | $121 / Sq Ft |
| 09/15/2018 09/15/18 | Pending | -- | -- | -- |
| 08/16/2018 08/16/18 | For Sale | $324,900 | -- | $125 / Sq Ft |
Tax History Compared to Growth
Tax History
| Year | Tax Paid | Tax Assessment Tax Assessment Total Assessment is a certain percentage of the fair market value that is determined by local assessors to be the total taxable value of land and additions on the property. | Land | Improvement |
|---|---|---|---|---|
| 2023 | $6,593 | $89,560 | $28,260 | $61,300 |
| 2022 | $6,175 | $83,850 | $26,280 | $57,570 |
| 2021 | $5,932 | $80,310 | $25,170 | $55,140 |
| 2020 | $5,786 | $76,930 | $24,110 | $52,820 |
| 2019 | $5,760 | $73,970 | $23,180 | $50,790 |
| 2018 | $5,382 | $72,300 | $23,190 | $49,110 |
| 2017 | $5,238 | $69,100 | $22,160 | $46,940 |
| 2016 | $5,087 | $63,800 | $20,460 | $43,340 |
| 2015 | $4,949 | $58,940 | $18,900 | $40,040 |
| 2014 | $5,709 | $66,680 | $22,280 | $44,400 |
| 2013 | $5,595 | $68,040 | $22,730 | $45,310 |
Agents Affiliated with this Home
-
Airel Hermosillo

Seller's Agent in 2022
Airel Hermosillo
Smart Home Realty
(630) 806-1330
25 in this area
265 Total Sales
-
Steve Johnstone

Buyer's Agent in 2022
Steve Johnstone
Keller Williams Infinity
(630) 441-2684
1 in this area
141 Total Sales
-
Israel Rivera

Seller's Agent in 2018
Israel Rivera
Illinois Real Estate Partners Inc
(331) 826-9661
2 in this area
88 Total Sales
Map
Source: Midwest Real Estate Data (MRED)
MLS Number: MRD10054054
APN: 03-34-108-001
- 437 E Lorraine Ave
- 270 E Armitage Ave
- 422 Beverly Ave
- 805 S Chatham Ave
- 600 E Armitage Ave
- 930 S Chatham Ave
- 901 E Krage Dr
- 218 S Princeton St
- 902 E Krage Dr
- 656 W Comstock Ave
- 646 W Babcock Ave
- 724 N Junior Terrace
- 601 W Crockett Ave
- 204 E Hill St
- 17W508 Hill St
- 550 E Lake St
- 573 W Babcock Ave
- 566 W Babcock Ave
- 200 Addison Rd
- 164 S Ruga Ct
