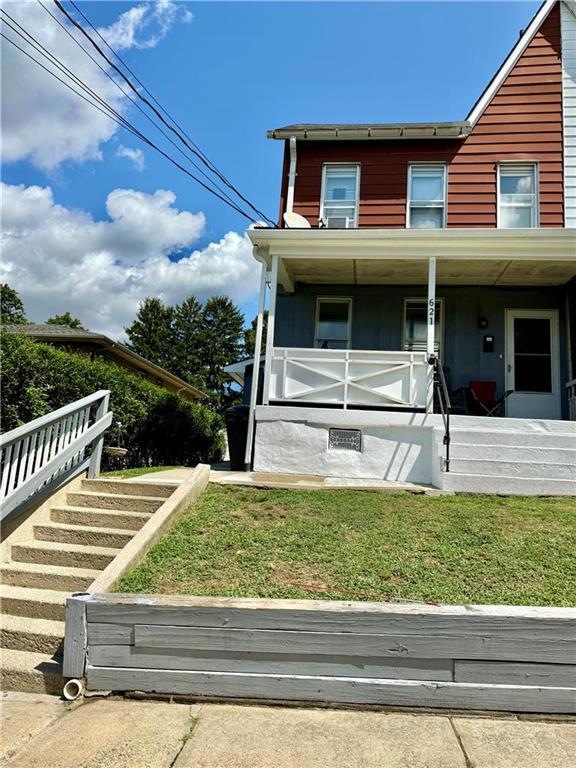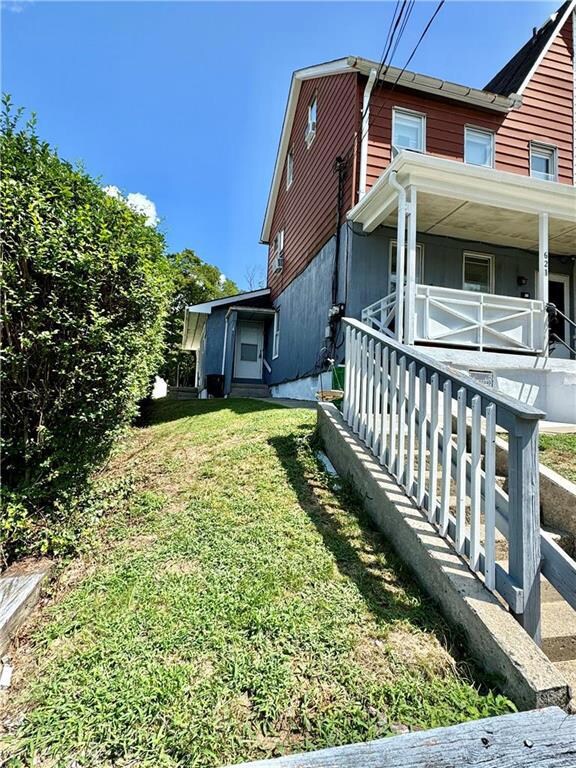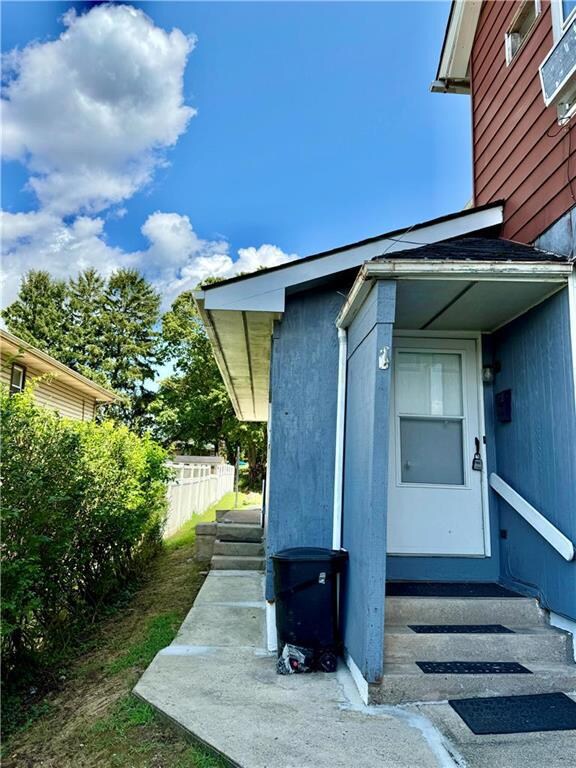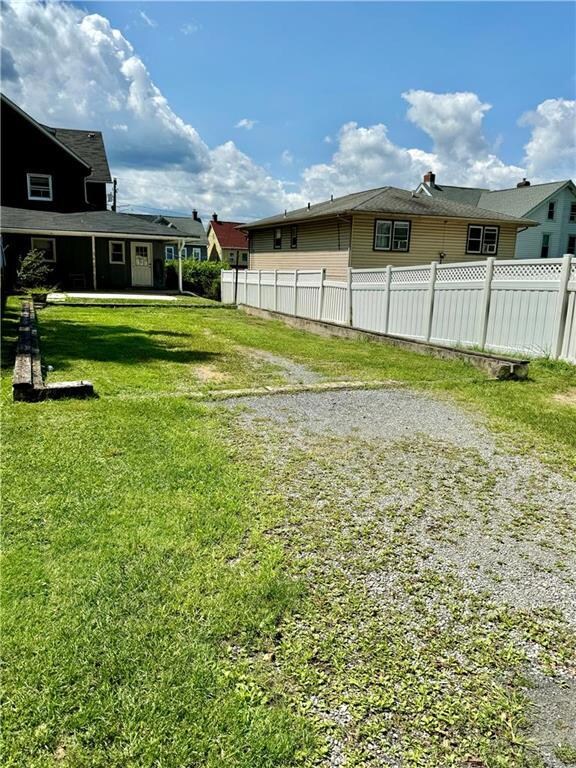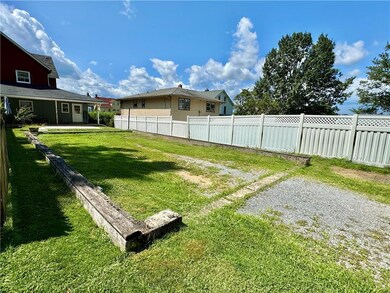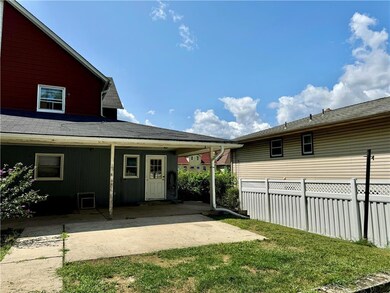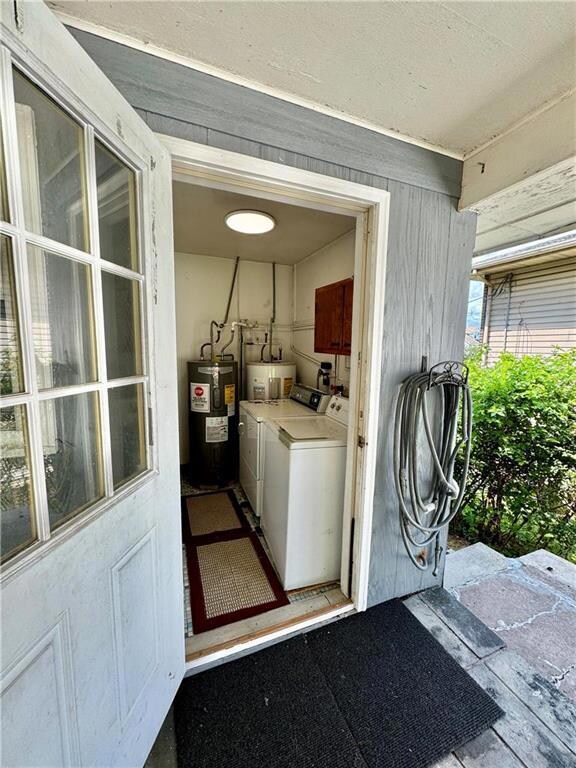
621 Sherman St Unit 623 Allentown, PA 18109
Rittersville NeighborhoodHighlights
- Covered patio or porch
- Ceramic Tile Flooring
- Family Room Downstairs
- Eat-In Kitchen
- Baseboard Heating
- Dining Area
About This Home
As of September 2024This 2-unit investment property is in a highly sought-after prime location. Taxes under $3400! This property is a cash cow and has so much potential for additional income. Laundry room with separate entrance, huge backyard with plenty of space for off street parking, fully finished basement with a full bath and separate entrance. Apartment 2 is a 2-bedroom apartment that was renovated in 2022 and is currently rented for $1,430 a month with room for increase. Apartment 1 is a 2-bedroom, fully renovated (2024) and comes with a fully finished basement with a full bath, huge living room and 2 additional rooms. The basement could be accessed through the first-floor apartment or through its own separate entrance. Large, covered rear patio and large flat backyard. Off street parking in the back and there is a separate laundry room in the rear of the house with its own separate entrance. Projected rent for the first-floor apartment is $1,900. Apartment 1 has been left vacant for a potential owner occupied but could rent out immediately. If you’re looking for an investment property, this one is a no-brainer…. If you’re looking to live in one unit and rent out the other…. also, a no-brainer as the first-floor apartment has so much to offer with so much space, 2 full baths, one on the first floor and another in the fully finished basement. Don’t miss out on this one! Apt. 2 photos taken in 2022 before current tenant moved in. Showings start 8/31. One of the owners is a licensed Realtor.
Townhouse Details
Home Type
- Townhome
Est. Annual Taxes
- $3,372
Year Built
- Built in 1905
Home Design
- Semi-Detached or Twin Home
- Asphalt Roof
Interior Spaces
- 1,598 Sq Ft Home
- 2-Story Property
- Family Room Downstairs
- Dining Area
- Basement Fills Entire Space Under The House
- Eat-In Kitchen
Flooring
- Wall to Wall Carpet
- Ceramic Tile
- Luxury Vinyl Plank Tile
Bedrooms and Bathrooms
- 4 Bedrooms
- 3 Full Bathrooms
Laundry
- Electric Dryer
- Washer
Parking
- 4 Parking Spaces
- Off-Street Parking
Schools
- Ritter Elementry Elementary School
- Harrison-Morton Middle School
- Louis E Dieruff High School
Utilities
- Cooling System Mounted In Outer Wall Opening
- Window Unit Cooling System
- Baseboard Heating
- Electric Water Heater
Additional Features
- Covered patio or porch
- 4,800 Sq Ft Lot
Listing and Financial Details
- Assessor Parcel Number 641737401542001
Similar Homes in Allentown, PA
Home Values in the Area
Average Home Value in this Area
Property History
| Date | Event | Price | Change | Sq Ft Price |
|---|---|---|---|---|
| 09/30/2024 09/30/24 | Sold | $309,500 | +3.2% | $194 / Sq Ft |
| 09/01/2024 09/01/24 | Pending | -- | -- | -- |
| 08/25/2024 08/25/24 | For Sale | $299,900 | +257.0% | $188 / Sq Ft |
| 12/28/2012 12/28/12 | Sold | $84,000 | -15.9% | $53 / Sq Ft |
| 10/17/2012 10/17/12 | Pending | -- | -- | -- |
| 03/09/2012 03/09/12 | For Sale | $99,900 | -- | $63 / Sq Ft |
Tax History Compared to Growth
Agents Affiliated with this Home
-
Kal Zahran
K
Seller's Agent in 2024
Kal Zahran
Coldwell Banker Residential
(610) 442-8850
2 in this area
28 Total Sales
-
S
Seller's Agent in 2012
Stephen Luchansky
RE/MAX
(484) 505-9907
-
F
Buyer's Agent in 2012
Francine Longley
Home Team Real Estate
Map
Source: Greater Lehigh Valley REALTORS®
MLS Number: 744016
APN: 641737401542-1
- 2115 Union Blvd
- 1213 Union Blvd
- 1102 Hanover Ave
- 956 E Linden St
- 1158 E Congress St
- 1926 W Broad St
- 301 333 Union Blvd
- 750 E Cedar St Unit 752
- 21 S Filbert St
- 349 Hanover Ave Unit 353
- 501 N Carlisle St
- 1021 E Mosser St
- 519 N Bradford St
- 1555 Kelchner Rd
- 1559 Kelchner Rd
- 214 E Walnut St
- 14 S Bradford St
- 521 S Bradford St
- 142 E Union St
- 27 W Allen St
