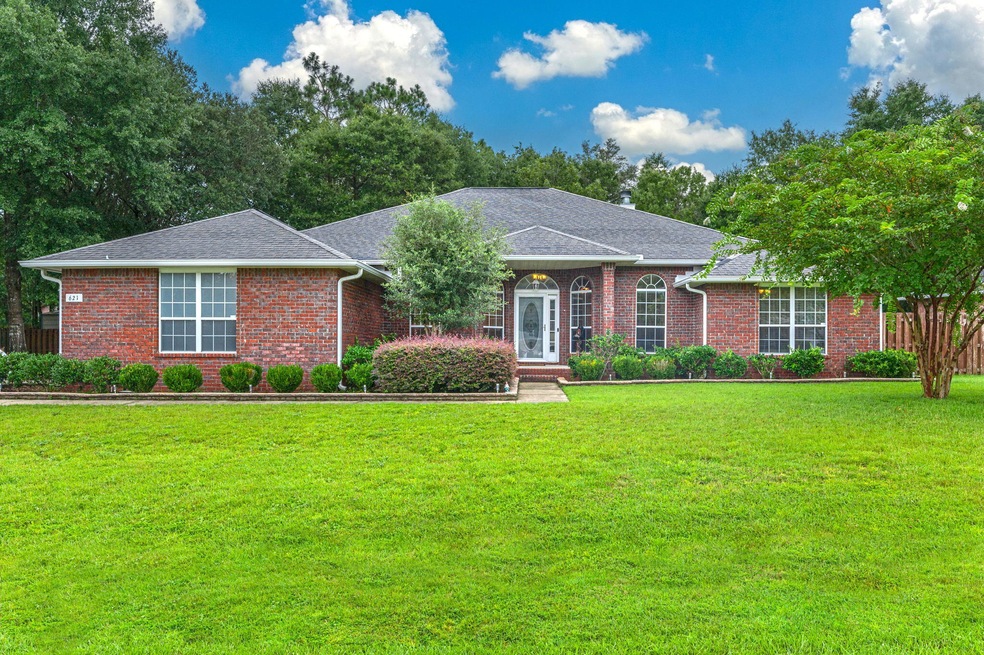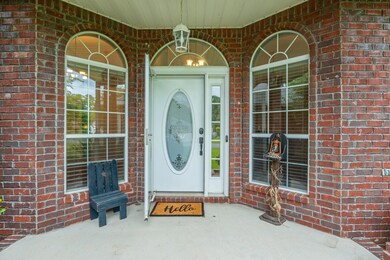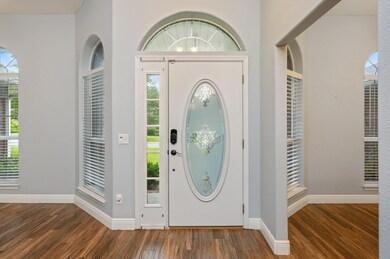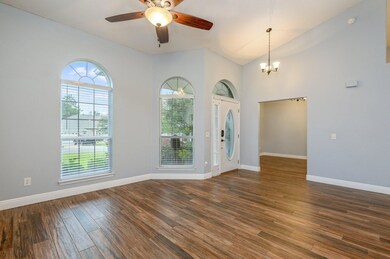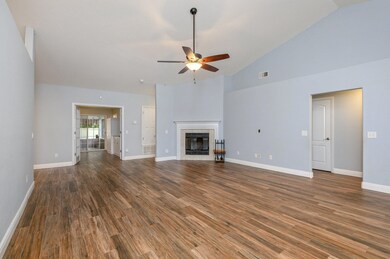
621 Territory Ln Crestview, FL 32536
Highlights
- Vaulted Ceiling
- Breakfast Room
- Coffered Ceiling
- Sun or Florida Room
- Fireplace
- Interior Lot
About This Home
As of October 2022Your new home offers beautiful spaces and a thoughtful, spacious layout. There is so much to love, from the open family room with wood burning fireplace, to the formal dining room, to the chef's kitchen with stainless appliances, bar, and space to gather around a kitchen table. The split floorplan features an oversized owner's suite with plenty of room for your king-sized bed and private sitting area. The ensuite bathroom boasts a soaker tub, separate shower, 2 sinks, large walk-in closet, and a linen closet. The 3 additional bedrooms are large and share 2 full bathrooms. Want family space – you've got it. Need a little privacy – you've got it. Want to entertain – you've got it. The amazing Florida room along the back of the house opens to the screened-in porch which leads to the large back yard with two fenced areas and 2 storage sheds. There is tile wood-look flooring throughout the home and newer carpet in all the bedrooms. The 3-car garage with finished epoxy floors and an extended driveway allows for multiple options of parking, garage gym, or workspace. NEW ROOF has been ordered and will be installed prior to closing.
Last Agent to Sell the Property
Coastal Villages Real Estate License #3403277 Listed on: 08/12/2022
Home Details
Home Type
- Single Family
Est. Annual Taxes
- $4,812
Year Built
- Built in 2006
Lot Details
- 0.37 Acre Lot
- Lot Dimensions are 172.27x148.24x54.73x125
- Back Yard Fenced
- Interior Lot
HOA Fees
- $50 Monthly HOA Fees
Parking
- 3 Car Garage
- Automatic Garage Door Opener
Home Design
- Brick Exterior Construction
Interior Spaces
- 3,054 Sq Ft Home
- 1-Story Property
- Coffered Ceiling
- Tray Ceiling
- Vaulted Ceiling
- Ceiling Fan
- Fireplace
- Family Room
- Living Room
- Breakfast Room
- Dining Room
- Sun or Florida Room
- Exterior Washer Dryer Hookup
Kitchen
- Electric Oven or Range
- Microwave
- Freezer
- Ice Maker
- Dishwasher
- Disposal
Flooring
- Wall to Wall Carpet
- Tile
Bedrooms and Bathrooms
- 4 Bedrooms
- 3 Full Bathrooms
- Dual Vanity Sinks in Primary Bathroom
- Separate Shower in Primary Bathroom
Home Security
- Home Security System
- Fire and Smoke Detector
Schools
- Northwood Elementary School
- Shoal River Middle School
- Crestview High School
Utilities
- Central Heating and Cooling System
- Heating System Uses Natural Gas
- Gas Water Heater
Listing and Financial Details
- Assessor Parcel Number 35-3N-24-1000-000H-0100
Community Details
Overview
- Association fees include recreational faclty
- Fox Valley Subdivision
Recreation
- Community Playground
Ownership History
Purchase Details
Home Financials for this Owner
Home Financials are based on the most recent Mortgage that was taken out on this home.Purchase Details
Home Financials for this Owner
Home Financials are based on the most recent Mortgage that was taken out on this home.Purchase Details
Home Financials for this Owner
Home Financials are based on the most recent Mortgage that was taken out on this home.Purchase Details
Purchase Details
Home Financials for this Owner
Home Financials are based on the most recent Mortgage that was taken out on this home.Purchase Details
Home Financials for this Owner
Home Financials are based on the most recent Mortgage that was taken out on this home.Purchase Details
Home Financials for this Owner
Home Financials are based on the most recent Mortgage that was taken out on this home.Similar Homes in Crestview, FL
Home Values in the Area
Average Home Value in this Area
Purchase History
| Date | Type | Sale Price | Title Company |
|---|---|---|---|
| Warranty Deed | $415,000 | Sunbelt | |
| Warranty Deed | $299,000 | Championship Title Agcy Llc | |
| Special Warranty Deed | $198,300 | None Available | |
| Special Warranty Deed | -- | Attorney | |
| Warranty Deed | $204,900 | Trump Title & Escrow Inc | |
| Warranty Deed | $305,000 | Trump Title & Escrow Inc | |
| Corporate Deed | $293,800 | None Available |
Mortgage History
| Date | Status | Loan Amount | Loan Type |
|---|---|---|---|
| Open | $414,400 | VA | |
| Previous Owner | $309,764 | VA | |
| Previous Owner | $204,595 | New Conventional | |
| Previous Owner | $212,400 | VA | |
| Previous Owner | $209,305 | VA | |
| Previous Owner | $27,000 | Stand Alone Second | |
| Previous Owner | $274,500 | Negative Amortization | |
| Previous Owner | $205,648 | New Conventional |
Property History
| Date | Event | Price | Change | Sq Ft Price |
|---|---|---|---|---|
| 04/17/2023 04/17/23 | Off Market | $198,287 | -- | -- |
| 01/19/2023 01/19/23 | Off Market | $415,000 | -- | -- |
| 10/18/2022 10/18/22 | Sold | $415,000 | -2.4% | $136 / Sq Ft |
| 08/27/2022 08/27/22 | Pending | -- | -- | -- |
| 08/20/2022 08/20/22 | Price Changed | $425,000 | -3.4% | $139 / Sq Ft |
| 08/12/2022 08/12/22 | For Sale | $440,000 | +47.2% | $144 / Sq Ft |
| 03/12/2020 03/12/20 | Sold | $299,000 | 0.0% | $98 / Sq Ft |
| 01/23/2020 01/23/20 | Pending | -- | -- | -- |
| 01/21/2020 01/21/20 | For Sale | $299,000 | +50.8% | $98 / Sq Ft |
| 09/30/2016 09/30/16 | Sold | $198,287 | 0.0% | $65 / Sq Ft |
| 07/08/2016 07/08/16 | Pending | -- | -- | -- |
| 04/11/2016 04/11/16 | For Sale | $198,287 | -- | $65 / Sq Ft |
Tax History Compared to Growth
Tax History
| Year | Tax Paid | Tax Assessment Tax Assessment Total Assessment is a certain percentage of the fair market value that is determined by local assessors to be the total taxable value of land and additions on the property. | Land | Improvement |
|---|---|---|---|---|
| 2024 | $5,819 | $401,545 | $36,807 | $364,738 |
| 2023 | $5,819 | $401,251 | $34,398 | $366,853 |
| 2022 | $4,466 | $315,712 | $0 | $0 |
| 2021 | $4,812 | $287,289 | $30,600 | $256,689 |
| 2020 | $3,450 | $245,868 | $0 | $0 |
| 2019 | $3,394 | $240,340 | $0 | $0 |
| 2018 | $3,351 | $235,859 | $0 | $0 |
| 2017 | $3,802 | $218,523 | $0 | $0 |
| 2016 | $3,681 | $212,488 | $0 | $0 |
| 2015 | $3,757 | $212,347 | $0 | $0 |
| 2014 | $3,337 | $199,121 | $0 | $0 |
Agents Affiliated with this Home
-
Jennifer Cook
J
Seller's Agent in 2022
Jennifer Cook
Coastal Villages Real Estate
(760) 272-0522
1 in this area
30 Total Sales
-
Tamela Hayes

Buyer's Agent in 2022
Tamela Hayes
Coldwell Banker Realty
(850) 259-6404
28 in this area
157 Total Sales
-
Jamie Vargas
J
Seller's Agent in 2020
Jamie Vargas
Coldwell Banker Realty
(803) 586-7446
1 Total Sale
-
B
Seller's Agent in 2016
Brandon Jordan
ERA American Real Estate
-
T
Seller Co-Listing Agent in 2016
Toni Davis
ERA American Real Estate
-
K
Buyer's Agent in 2016
Kelly Madden
KELLER WILLIAMS REALTY EMERALD COAST-NAVARRE
Map
Source: Emerald Coast Association of REALTORS®
MLS Number: 905809
APN: 35-3N-24-1000-000H-0100
- 618 Territory Ln
- 610 Territory Ln
- 201 Pinque Coat Ct
- 653 Territory Ln
- 516 Vulpes Sanctuary Loop
- 515 Vulpes Sanctuary Loop
- 421 Swift Fox Run
- 605 Terrier Trail
- 603 Red Fern Rd
- 732 Denise Dr
- 513 Pheasant Trail
- 654 Red Fern Rd
- 208 Foxchase Way
- 614 Red Fern Rd
- 336 Egan Dr
- 704 Denise Dr
- 218 Golf Course Dr
- 316 Egan Dr
- 664 Brunson St
- 106 Golf Course Dr
