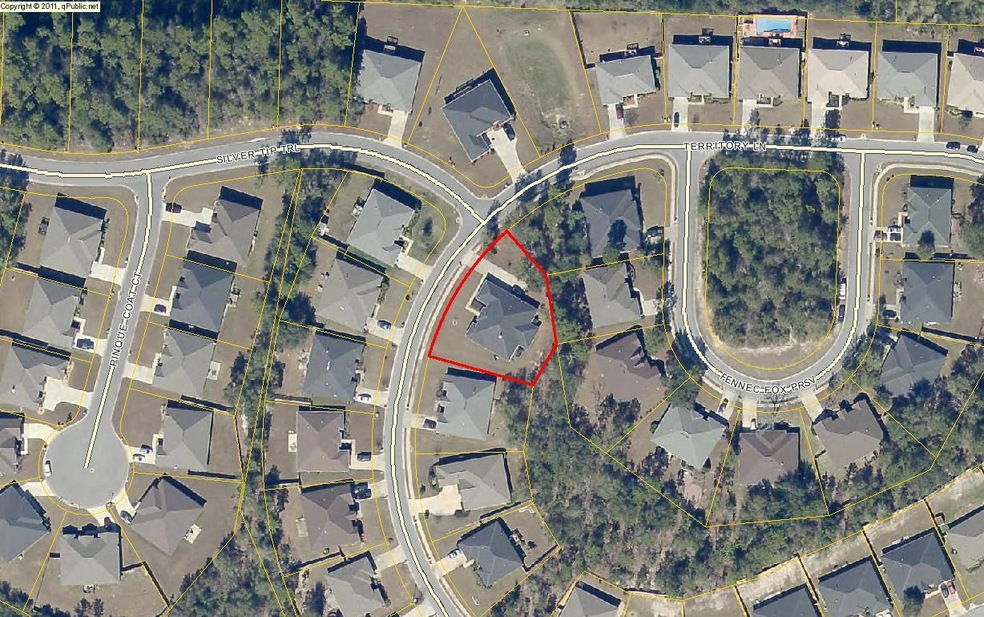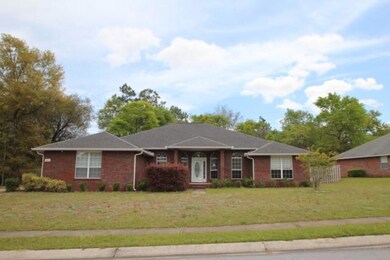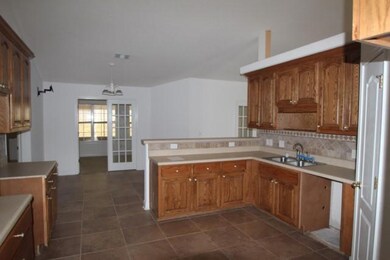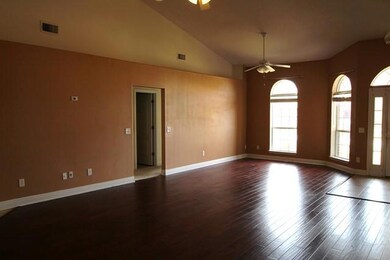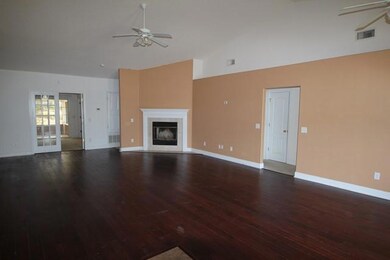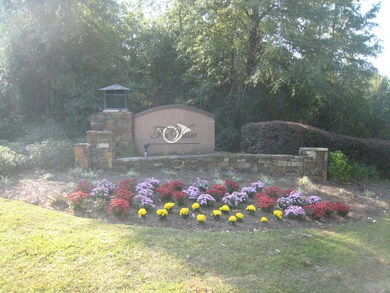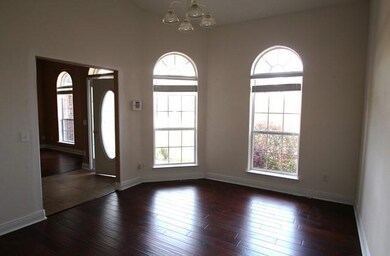
621 Territory Ln Crestview, FL 32536
About This Home
As of October 2022GREAT LOCATION south of I-10 on this really nice REO property!!! Situated in the center of Fox Valley Estates, a very desirable neighborhood, this all brick home has over 3,000 square feet. Open floor plan includes a Huge living room with fireplace, beautiful formal dining room, very large kitchen with lots of nice tile detail in the back splashes and loads of beautiful cabinets, big sun room across the back of the house, split bedroom design with 4 bedrooms and three full baths, and triple car side load garage. Master bedroom features a trey ceiling and walk in closets. Large tile in wet areas and hardwood floors in the living room and dining rooms. This property is priced to sell and would make a wonderful home!!!
Last Agent to Sell the Property
Brandon Jordan
ERA American Real Estate Listed on: 04/11/2016
Co-Listed By
Toni Davis
ERA American Real Estate
Last Buyer's Agent
Kelly Madden
KELLER WILLIAMS REALTY EMERALD COAST-NAVARRE
Home Details
Home Type
Single Family
Est. Annual Taxes
$5,819
Year Built
2005
Lot Details
0
HOA Fees
$50 per month
Parking
3
Listing Details
- Property Sub Type: Detached Single Family
- Prop. Type: Residential
- Lot Size Acres: 0.37
- Lot Size: 172.27X148.24X54.73X125
- Road Surface Type: Paved
- Co List Office Mls Id: EAM4
- Co List Office Phone: 850-682-4822
- Subdivision Name: FOX VALLEY
- Directions: From I-10 take the Crestview exit South on Hwy 85. Turn right on PJ Adams. Follow PJ Adams for approx. 4 miles (crosses back over I-10). Entrance to Fox Valley subdivision on left (Fox Chase). Take the first turn off the roundabout which becomes Territory Lane.Home will be on your left just before Silver Tip turn.
- Architectural Style: Ranch
- New Construction: No
- Building Stories: 1
- Year Built: 2005
- Utilities Electric: Yes
- Utilities:Public Sewer: Yes
- Utilities:Public Water: Yes
- Energy:AC - Central Elect: Yes
- Rooms:Living Room: Yes
- Rooms:Dining Room: Yes
- Energy:Ceiling Fans: Yes
- Energy:Double Pane Windows: Yes
- Rooms:Breakfast Room: Yes
- Utilities:Gas - Natural: Yes
- Energy:Heat Cntrl Gas: Yes
- Energy:Roof Vent: Yes
- Energy:Water Heater - Gas: Yes
- Rooms:Family Room: Yes
- Rooms:Florida Room: Yes
- Special Features: 5120
- Stories: 1
Interior Features
- Full Bathrooms: 3
- Total Bedrooms: 4
- Interior Amenities: Ceiling Raised, Fireplace, Floor Tile, Floor Vinyl, Floor WW Carpet, Washer/Dryer Hookup, Woodwork Painted
- Window Features: Double Pane Windows
- Interior:WasherDryer Hookup: Yes
- Master Bedroom:First: Yes
- Mstr BdrmMstr Bath:MBath Garden Tub: Yes
- Mstr BdrmMstr Bath:MBath Separate Shwr: Yes
- Interior:Floor Tile: Yes
- Interior:Floor Vinyl: Yes
- Mstr BdrmMstr Bath:MBath Double Vanity: Yes
- Interior:Floor WW Carpet: Yes
- Interior:Woodwork Painted: Yes
- Interior:Fireplace: Yes
Exterior Features
- Construction Type: Brick
- Exterior Features: Sprinkler System
- Property Condition: Construction Complete
- Construction Status:Construction Complete: Yes
- Exterior:Sprinkler System: Yes
- ConstructionSiding:Brick: Yes
Garage/Parking
- Attached Garage: Yes
- Garage Spaces: 3.0
- Parking Features:Garage Attached: Yes
Utilities
- Cooling: Ceiling Fan(s), Central Air
- Cooling Y N: Yes
- Heating: Natural Gas
- Heating Yn: Yes
- Utilities: Electric, Gas - Natural, Phone, Public Sewer, Public Water
Condo/Co-op/Association
- Community Features: TV Cable
- Association #2 Fee: 50.0
- Association Fee Frequency: Monthly
- Association: Yes
Schools
- Elementary School: Northwood
- High School: Crestview
- Middle Or Junior School: Shoal River
Lot Info
- Lot Size Sq Ft: 16117.2
- Parcel #: 35-3N-24-1000-000H-0100
- Zoning: Deed Restrictions, Resid
- ResoLotSizeUnits: Acres
Ownership History
Purchase Details
Home Financials for this Owner
Home Financials are based on the most recent Mortgage that was taken out on this home.Purchase Details
Home Financials for this Owner
Home Financials are based on the most recent Mortgage that was taken out on this home.Purchase Details
Home Financials for this Owner
Home Financials are based on the most recent Mortgage that was taken out on this home.Purchase Details
Purchase Details
Home Financials for this Owner
Home Financials are based on the most recent Mortgage that was taken out on this home.Purchase Details
Home Financials for this Owner
Home Financials are based on the most recent Mortgage that was taken out on this home.Purchase Details
Home Financials for this Owner
Home Financials are based on the most recent Mortgage that was taken out on this home.Similar Homes in Crestview, FL
Home Values in the Area
Average Home Value in this Area
Purchase History
| Date | Type | Sale Price | Title Company |
|---|---|---|---|
| Warranty Deed | $415,000 | Sunbelt | |
| Warranty Deed | $299,000 | Championship Title Agcy Llc | |
| Special Warranty Deed | $198,300 | None Available | |
| Special Warranty Deed | -- | Attorney | |
| Warranty Deed | $204,900 | Trump Title & Escrow Inc | |
| Warranty Deed | $305,000 | Trump Title & Escrow Inc | |
| Corporate Deed | $293,800 | None Available |
Mortgage History
| Date | Status | Loan Amount | Loan Type |
|---|---|---|---|
| Open | $414,400 | VA | |
| Previous Owner | $309,764 | VA | |
| Previous Owner | $204,595 | New Conventional | |
| Previous Owner | $212,400 | VA | |
| Previous Owner | $209,305 | VA | |
| Previous Owner | $27,000 | Stand Alone Second | |
| Previous Owner | $274,500 | Negative Amortization | |
| Previous Owner | $205,648 | New Conventional |
Property History
| Date | Event | Price | Change | Sq Ft Price |
|---|---|---|---|---|
| 04/17/2023 04/17/23 | Off Market | $198,287 | -- | -- |
| 01/19/2023 01/19/23 | Off Market | $415,000 | -- | -- |
| 10/18/2022 10/18/22 | Sold | $415,000 | -2.4% | $136 / Sq Ft |
| 08/27/2022 08/27/22 | Pending | -- | -- | -- |
| 08/20/2022 08/20/22 | Price Changed | $425,000 | -3.4% | $139 / Sq Ft |
| 08/12/2022 08/12/22 | For Sale | $440,000 | +47.2% | $144 / Sq Ft |
| 03/12/2020 03/12/20 | Sold | $299,000 | 0.0% | $98 / Sq Ft |
| 01/23/2020 01/23/20 | Pending | -- | -- | -- |
| 01/21/2020 01/21/20 | For Sale | $299,000 | +50.8% | $98 / Sq Ft |
| 09/30/2016 09/30/16 | Sold | $198,287 | 0.0% | $65 / Sq Ft |
| 07/08/2016 07/08/16 | Pending | -- | -- | -- |
| 04/11/2016 04/11/16 | For Sale | $198,287 | -- | $65 / Sq Ft |
Tax History Compared to Growth
Tax History
| Year | Tax Paid | Tax Assessment Tax Assessment Total Assessment is a certain percentage of the fair market value that is determined by local assessors to be the total taxable value of land and additions on the property. | Land | Improvement |
|---|---|---|---|---|
| 2024 | $5,819 | $401,545 | $36,807 | $364,738 |
| 2023 | $5,819 | $401,251 | $34,398 | $366,853 |
| 2022 | $4,466 | $315,712 | $0 | $0 |
| 2021 | $4,812 | $287,289 | $30,600 | $256,689 |
| 2020 | $3,450 | $245,868 | $0 | $0 |
| 2019 | $3,394 | $240,340 | $0 | $0 |
| 2018 | $3,351 | $235,859 | $0 | $0 |
| 2017 | $3,802 | $218,523 | $0 | $0 |
| 2016 | $3,681 | $212,488 | $0 | $0 |
| 2015 | $3,757 | $212,347 | $0 | $0 |
| 2014 | $3,337 | $199,121 | $0 | $0 |
Agents Affiliated with this Home
-
J
Seller's Agent in 2022
Jennifer Cook
Coastal Villages Real Estate
(760) 272-0522
1 in this area
28 Total Sales
-

Buyer's Agent in 2022
Tamela Hayes
Coldwell Banker Realty
(850) 259-6404
28 in this area
156 Total Sales
-
J
Seller's Agent in 2020
Jamie Vargas
Coldwell Banker Realty
(803) 586-7446
1 Total Sale
-
B
Seller's Agent in 2016
Brandon Jordan
ERA American Real Estate
-
T
Seller Co-Listing Agent in 2016
Toni Davis
ERA American Real Estate
-
K
Buyer's Agent in 2016
Kelly Madden
KELLER WILLIAMS REALTY EMERALD COAST-NAVARRE
Map
Source: Emerald Coast Association of REALTORS®
MLS Number: 750266
APN: 35-3N-24-1000-000H-0100
- 618 Territory Ln
- 610 Territory Ln
- 201 Pinque Coat Ct
- 653 Territory Ln
- 516 Vulpes Sanctuary Loop
- 238 Foxchase Way
- 515 Vulpes Sanctuary Loop
- 512 Vale Loop
- 605 Terrier Trail
- 732 Denise Dr
- 513 Pheasant Trail
- 654 Red Fern Rd
- 208 Foxchase Way
- 614 Red Fern Rd
- 336 Egan Dr
- 546 Tikell Dr
- 316 Egan Dr
- 109 Eagle Dr
- 664 Brunson St
- 106 Golf Course Dr
