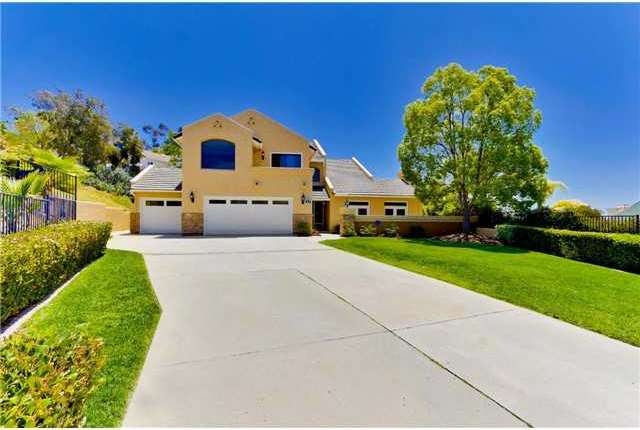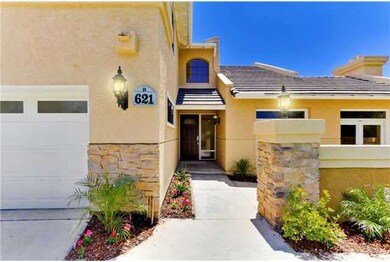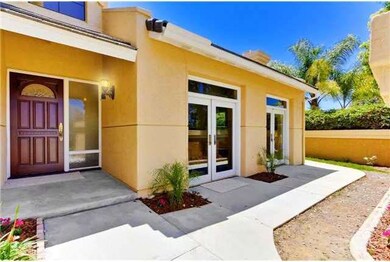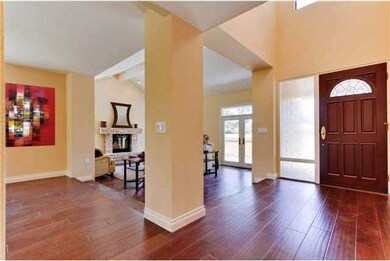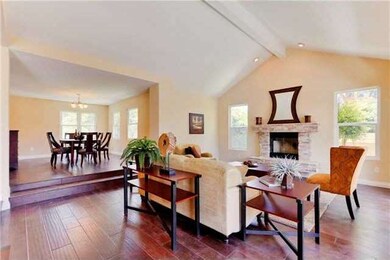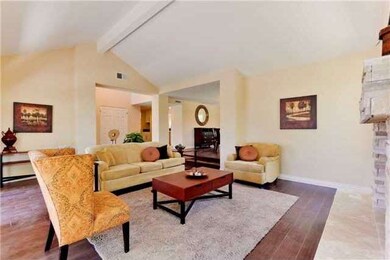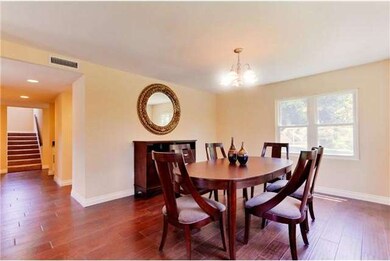
621 Valley Grove Ln Escondido, CA 92025
East Canyon NeighborhoodHighlights
- Two Primary Bedrooms
- Breakfast Area or Nook
- 3 Car Attached Garage
- San Pasqual High School Rated A-
- Formal Dining Room
- Laundry Room
About This Home
As of June 2021JUST REDUCED! Come to see this GORGOEOUS remodel! Enter through the front door to find beautiful new wood flooring throughout your new family room, living room and formal dining area. Show off your new designer kitchen with custom cabinets, granite counters and upgraded stainless steel appliances. Relax by a cozy fire around one (or BOTH!) of your new fireplaces, or take a quick stroll through the expansive private oasis back yard to take a dip in the spa in a secluded sauna-like enclosure. SEE SUPPLEMENT Enter through the front door to find beautiful new wood flooring throughout your new family room, living room and formal dining area. Show off your new designer kitchen with custom cabinets, granite counters and upgraded stainless steel appliances. Relax on a cool night around a cozy fire around one (or BOTH!) of your new fireplaces, or take a quick stroll through the expansive private oasis back yard to take a dip in the spa that sits in a secluded sauna-like enclosure. Then take a quick jot upstairs to clean up and wind down in your HUGE master suite with vaulted ceilings, a private patio, dual vessel sinks, travertine tile shower and bath surround, and a large walk-in closet. It truly feels like a resort!
Last Agent to Sell the Property
eXp Realty of California, Inc. License #01750964 Listed on: 06/20/2012

Last Buyer's Agent
Ever Eternity
Pacific Sotheby's Int'l Realty License #01794748

Home Details
Home Type
- Single Family
Est. Annual Taxes
- $12,124
Year Built
- Built in 1986
Lot Details
- 0.57 Acre Lot
- Property is Fully Fenced
- Level Lot
Parking
- 3 Car Attached Garage
- Driveway
Home Design
- Concrete Roof
- Stucco Exterior
- Stone Exterior Construction
Interior Spaces
- 3,357 Sq Ft Home
- 2-Story Property
- Family Room
- Formal Dining Room
Kitchen
- Breakfast Area or Nook
- Oven or Range
- Microwave
- Dishwasher
- Disposal
Bedrooms and Bathrooms
- 4 Bedrooms
- Double Master Bedroom
Laundry
- Laundry Room
- Gas Dryer Hookup
Additional Features
- Pool Equipment or Cover
- Separate Water Meter
Listing and Financial Details
- Assessor Parcel Number 239-050-36-00
Ownership History
Purchase Details
Home Financials for this Owner
Home Financials are based on the most recent Mortgage that was taken out on this home.Purchase Details
Home Financials for this Owner
Home Financials are based on the most recent Mortgage that was taken out on this home.Purchase Details
Home Financials for this Owner
Home Financials are based on the most recent Mortgage that was taken out on this home.Purchase Details
Purchase Details
Purchase Details
Purchase Details
Home Financials for this Owner
Home Financials are based on the most recent Mortgage that was taken out on this home.Purchase Details
Purchase Details
Home Financials for this Owner
Home Financials are based on the most recent Mortgage that was taken out on this home.Purchase Details
Home Financials for this Owner
Home Financials are based on the most recent Mortgage that was taken out on this home.Purchase Details
Similar Homes in Escondido, CA
Home Values in the Area
Average Home Value in this Area
Purchase History
| Date | Type | Sale Price | Title Company |
|---|---|---|---|
| Grant Deed | $1,000,000 | First American Title Ins Co | |
| Grant Deed | $636,000 | Fidelity National Title Co | |
| Grant Deed | $584,000 | Equity Title Company | |
| Grant Deed | $400,000 | Servicelink | |
| Trustee Deed | $561,000 | Accommodation | |
| Interfamily Deed Transfer | -- | None Available | |
| Grant Deed | -- | United Title Company | |
| Interfamily Deed Transfer | -- | None Available | |
| Interfamily Deed Transfer | -- | -- | |
| Interfamily Deed Transfer | -- | -- | |
| Deed | $239,900 | -- |
Mortgage History
| Date | Status | Loan Amount | Loan Type |
|---|---|---|---|
| Open | $740,150 | New Conventional | |
| Previous Owner | $28,749 | FHA | |
| Previous Owner | $620,370 | FHA | |
| Previous Owner | $624,604 | FHA | |
| Previous Owner | $624,480 | FHA | |
| Previous Owner | $573,422 | FHA | |
| Previous Owner | $633,750 | Negative Amortization | |
| Previous Owner | $125,000 | New Conventional | |
| Previous Owner | $485,000 | Unknown | |
| Previous Owner | $440,000 | Unknown | |
| Previous Owner | $31,000 | Credit Line Revolving | |
| Previous Owner | $35,000 | Credit Line Revolving | |
| Previous Owner | $27,530 | Credit Line Revolving | |
| Previous Owner | $75,000 | Stand Alone Second | |
| Previous Owner | $320,000 | Unknown |
Property History
| Date | Event | Price | Change | Sq Ft Price |
|---|---|---|---|---|
| 06/04/2021 06/04/21 | Sold | $999,900 | +0.1% | $292 / Sq Ft |
| 05/05/2021 05/05/21 | Pending | -- | -- | -- |
| 04/30/2021 04/30/21 | For Sale | $999,000 | +57.1% | $292 / Sq Ft |
| 01/22/2014 01/22/14 | Sold | $636,000 | +2.6% | $189 / Sq Ft |
| 12/09/2013 12/09/13 | Pending | -- | -- | -- |
| 12/02/2013 12/02/13 | For Sale | $620,000 | +6.2% | $185 / Sq Ft |
| 10/19/2012 10/19/12 | Sold | $584,000 | -0.8% | $174 / Sq Ft |
| 08/16/2012 08/16/12 | Pending | -- | -- | -- |
| 08/03/2012 08/03/12 | Price Changed | $589,000 | -1.0% | $175 / Sq Ft |
| 07/20/2012 07/20/12 | Price Changed | $595,000 | -4.8% | $177 / Sq Ft |
| 06/20/2012 06/20/12 | For Sale | $625,000 | -- | $186 / Sq Ft |
Tax History Compared to Growth
Tax History
| Year | Tax Paid | Tax Assessment Tax Assessment Total Assessment is a certain percentage of the fair market value that is determined by local assessors to be the total taxable value of land and additions on the property. | Land | Improvement |
|---|---|---|---|---|
| 2025 | $12,124 | $1,082,320 | $350,070 | $732,250 |
| 2024 | $12,124 | $1,061,099 | $343,206 | $717,893 |
| 2023 | $11,851 | $1,040,294 | $336,477 | $703,817 |
| 2022 | $11,726 | $1,019,897 | $329,880 | $690,017 |
| 2021 | $8,680 | $758,665 | $245,386 | $513,279 |
| 2020 | $10,355 | $750,886 | $242,870 | $508,016 |
| 2019 | $9,717 | $698,908 | $238,108 | $460,800 |
| 2018 | $7,767 | $685,205 | $233,440 | $451,765 |
| 2017 | $7,641 | $671,770 | $228,863 | $442,907 |
| 2016 | $7,494 | $658,599 | $224,376 | $434,223 |
| 2015 | $7,430 | $648,707 | $221,006 | $427,701 |
| 2014 | $6,643 | $586,651 | $199,864 | $386,787 |
Agents Affiliated with this Home
-
Carly Ferry

Seller's Agent in 2021
Carly Ferry
Compass
(858) 231-6722
3 in this area
92 Total Sales
-
Cay Bohnsack

Seller Co-Listing Agent in 2021
Cay Bohnsack
Compass
(858) 231-2451
3 in this area
59 Total Sales
-
Jean Riley

Buyer's Agent in 2021
Jean Riley
Centermac Realty Inc
(858) 598-3888
1 in this area
98 Total Sales
-
Jerry Torres
J
Seller's Agent in 2014
Jerry Torres
New Urban Realty, Inc.
(619) 850-4769
-
Kavita Rajaratnam

Buyer's Agent in 2014
Kavita Rajaratnam
Real Broker
(858) 880-8609
11 Total Sales
-
Brian Daly
B
Seller's Agent in 2012
Brian Daly
eXp Realty of California, Inc.
(760) 410-8078
47 Total Sales
Map
Source: San Diego MLS
MLS Number: 120031520
APN: 239-050-36
- 2314 Peet Ln
- 2401 Sunset Dr
- 2004 Saguaro Glen
- 2016 Saguaro Glen
- 757 Mockingbird Cir
- Plan 4 at Sonora Hills
- Plan 3 at Sonora Hills
- Plan 1 at Sonora Hills
- Plan 1 at Amanda Lane
- Plan 3 at Amanda Lane
- Plan 2 at Amanda Lane
- Plan 2 at Sonora Hills
- 1987 Gila Glen
- 2239 Sunset Dr
- 2211 Sunset Dr
- 436 Montana Luna Ct
- 917 Gretna Green Way
- 906 Gretna Green Way
- 549 Eldorado Dr
- 133 Helen Way
