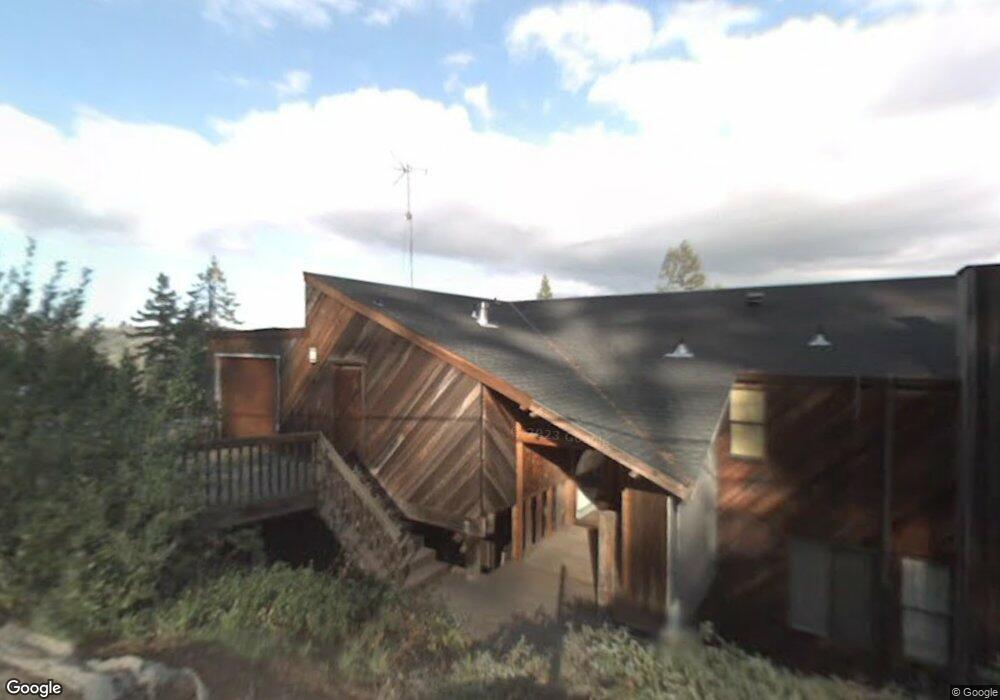621 Vistamont Ave Berkeley, CA 94708
Berkeley Hills NeighborhoodEstimated Value: $2,113,000 - $2,831,000
4
Beds
3
Baths
2,412
Sq Ft
$1,003/Sq Ft
Est. Value
About This Home
This home is located at 621 Vistamont Ave, Berkeley, CA 94708 and is currently estimated at $2,418,845, approximately $1,002 per square foot. 621 Vistamont Ave is a home located in Alameda County with nearby schools including Cragmont Elementary School, Berkeley Arts Magnet at Whittier School, and Washington Elementary School.
Ownership History
Date
Name
Owned For
Owner Type
Purchase Details
Closed on
Aug 14, 2024
Sold by
Harmes Ross Terence and Harmes Erin Valerie
Bought by
Harmes Ross Terence
Current Estimated Value
Purchase Details
Closed on
Jun 20, 2019
Sold by
Rustici Corrado and Corrado Rustici Revocable Trus
Bought by
Harmes Ross Terence and Harmes Erin Valerie Sibley
Purchase Details
Closed on
Jun 12, 2009
Sold by
Rustici Corrado
Bought by
Rustici Corrado and The Corrado Rustici Revocable
Purchase Details
Closed on
Aug 23, 2006
Sold by
Oliver Sarn and Smiley Mariko
Bought by
Rustici Corrado
Home Financials for this Owner
Home Financials are based on the most recent Mortgage that was taken out on this home.
Original Mortgage
$999,999
Interest Rate
6.76%
Mortgage Type
Purchase Money Mortgage
Purchase Details
Closed on
Oct 27, 1997
Sold by
Takahashi Stella and Takahashi Ada M
Bought by
Oliver Sam and Smiley Mariko
Home Financials for this Owner
Home Financials are based on the most recent Mortgage that was taken out on this home.
Original Mortgage
$391,200
Interest Rate
7.26%
Purchase Details
Closed on
Mar 29, 1994
Sold by
Takahashi Stella
Bought by
Takahashi Stella and Takahashi Ada M
Create a Home Valuation Report for This Property
The Home Valuation Report is an in-depth analysis detailing your home's value as well as a comparison with similar homes in the area
Home Values in the Area
Average Home Value in this Area
Purchase History
| Date | Buyer | Sale Price | Title Company |
|---|---|---|---|
| Harmes Ross Terence | -- | None Listed On Document | |
| Harmes Ross Terence | $2,300,000 | Chicago Title Company | |
| Rustici Corrado | -- | None Available | |
| Rustici Corrado | $1,300,000 | Placer Title Company | |
| Oliver Sam | $489,000 | First American Title Guarant | |
| Takahashi Stella | -- | -- |
Source: Public Records
Mortgage History
| Date | Status | Borrower | Loan Amount |
|---|---|---|---|
| Previous Owner | Rustici Corrado | $999,999 | |
| Previous Owner | Oliver Sam | $391,200 | |
| Closed | Oliver Sam | $48,900 |
Source: Public Records
Tax History
| Year | Tax Paid | Tax Assessment Tax Assessment Total Assessment is a certain percentage of the fair market value that is determined by local assessors to be the total taxable value of land and additions on the property. | Land | Improvement |
|---|---|---|---|---|
| 2025 | $33,715 | $2,558,650 | $769,695 | $1,795,955 |
| 2024 | $33,715 | $2,508,348 | $754,604 | $1,760,744 |
| 2023 | $33,061 | $2,466,036 | $739,811 | $1,726,225 |
| 2022 | $32,593 | $2,410,690 | $725,307 | $1,692,383 |
| 2021 | $32,754 | $2,363,287 | $711,086 | $1,659,201 |
| 2020 | $31,343 | $2,346,000 | $703,800 | $1,642,200 |
| 2019 | $21,487 | $1,561,273 | $468,382 | $1,092,891 |
| 2018 | $21,158 | $1,530,671 | $459,201 | $1,071,470 |
| 2017 | $20,443 | $1,500,667 | $450,200 | $1,050,467 |
| 2016 | $19,921 | $1,471,248 | $441,374 | $1,029,874 |
| 2015 | $19,669 | $1,449,161 | $434,748 | $1,014,413 |
| 2014 | $19,354 | $1,420,782 | $426,234 | $994,548 |
Source: Public Records
Map
Nearby Homes
- 582 Euclid Ave
- 614 Cragmont Ave
- 935 Grizzly Peak Blvd
- 479 Kentucky Ave
- 483 Boynton Ave
- 770 Santa Barbara Rd
- 549 Santa Barbara Rd
- 1024 Miller Ave
- 600 San Luis Rd
- 826 Indian Rock Ave
- 1983 Yosemite Rd
- 1106 Cragmont Ave
- 225 Arlington Ave
- 201 Amherst Ave
- 1110 Sterling Ave
- 1123 Park Hills Rd
- 46 Ardmore Rd
- 1165 Cragmont Ave
- 1136 Keith Ave
- 22 Windsor Ave
- 615 Vistamont Ave
- 623 Vistamont Ave
- 619 Vistamont Ave
- 613 Vistamont Ave
- 610 Wildcat Canyon Rd
- 611 Vistamont Ave
- 632 Wildcat Canyon Rd
- 616 Vistamont Ave
- 612 Vistamont Ave
- 609 Vistamont Ave
- 634 Wildcat Canyon Rd
- 641 Vistamont Ave
- 1 My Way
- 626 Vistamont Ave
- 625 Woodmont Ave
- 600 Vistamont Ave
- 605 Vistamont Ave
- 615 Woodmont Ave
- 629 Woodmont Ave
- 636 Wildcat Canyon Rd
Your Personal Tour Guide
Ask me questions while you tour the home.
