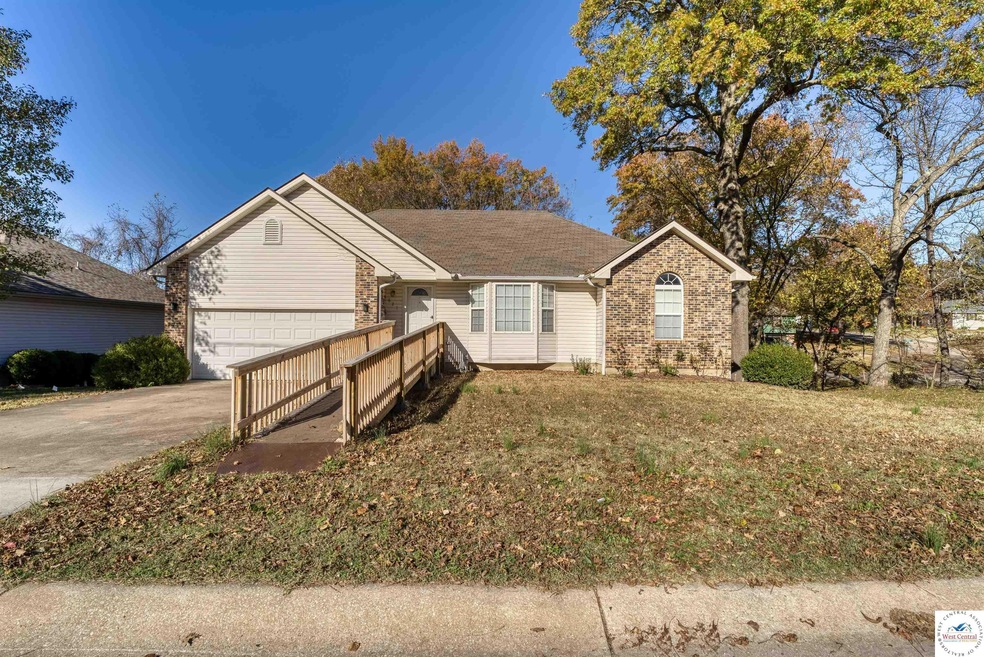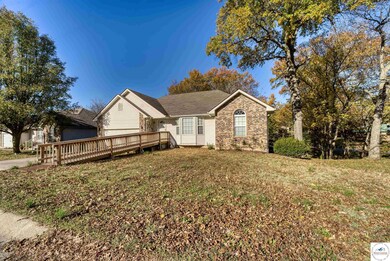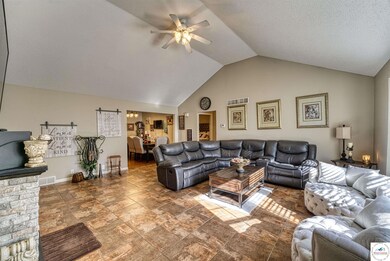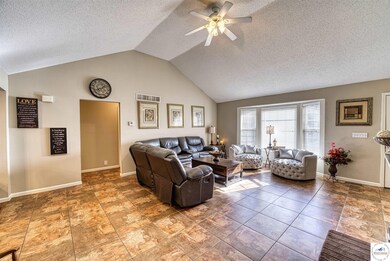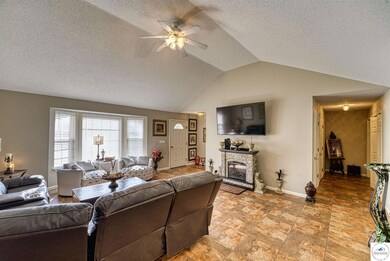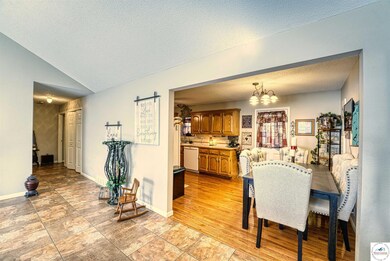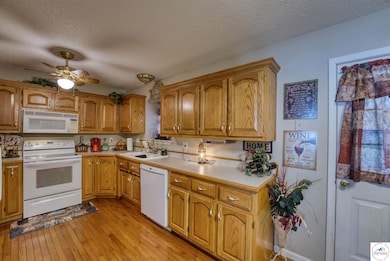
621 W Allen St Clinton, MO 64735
Highlights
- Deck
- Wood Flooring
- Breakfast Room
- Raised Ranch Architecture
- First Floor Utility Room
- Thermal Windows
About This Home
As of February 2025Welcome to 621 W Allen Street, Clinton – a stunning 5-bedroom, 3-full-bath residence located on a generous corner lot in a peaceful neighborhood. This home exudes elegance and comfort with ample space for family and guests. Step inside to discover a thoughtfully designed layout, featuring an inviting living area, gourmet kitchen, and beautifully appointed bedrooms. Enjoy privacy and security with a wooden fence surrounding the backyard, creating the perfect space for outdoor gatherings. The walkout basement offers added flexibility, ideal for a recreation room, home gym, or additional living quarters. This is a rare opportunity to own a luxury home in a prime location—perfect for those who value both comfort and style.
Last Agent to Sell the Property
EXP Realty LLC License #2015006156 Listed on: 11/06/2024

Home Details
Home Type
- Single Family
Est. Annual Taxes
- $2,217
Year Built
- Built in 1999
Lot Details
- Privacy Fence
- Wood Fence
Home Design
- Raised Ranch Architecture
- Brick Exterior Construction
- Concrete Foundation
- Composition Roof
- Vinyl Siding
Interior Spaces
- 2,800 Sq Ft Home
- Ceiling Fan
- Thermal Windows
- Family Room Downstairs
- Breakfast Room
- First Floor Utility Room
- Attic Fan
- Fire and Smoke Detector
Kitchen
- Electric Oven or Range
- Microwave
- Dishwasher
- Built-In or Custom Kitchen Cabinets
- Disposal
Flooring
- Wood
- Carpet
- Tile
Bedrooms and Bathrooms
- 5 Bedrooms
- En-Suite Primary Bedroom
- 3 Full Bathrooms
Laundry
- Laundry on main level
- 220 Volts In Laundry
Basement
- Basement Fills Entire Space Under The House
- Sump Pump
Parking
- 2 Car Attached Garage
- Garage Door Opener
Accessible Home Design
- Handicap Accessible
Outdoor Features
- Deck
- Patio
- Storage Shed
- Private Mailbox
- Porch
Utilities
- Central Air
- Heat Pump System
- 220 Volts
- Electric Water Heater
- Fiber Optics Available
Community Details
- See S, T, R Subdivision
Ownership History
Purchase Details
Similar Homes in Clinton, MO
Home Values in the Area
Average Home Value in this Area
Purchase History
| Date | Type | Sale Price | Title Company |
|---|---|---|---|
| Deed | -- | -- |
Property History
| Date | Event | Price | Change | Sq Ft Price |
|---|---|---|---|---|
| 02/18/2025 02/18/25 | Sold | -- | -- | -- |
| 12/12/2024 12/12/24 | Price Changed | $275,000 | -5.1% | $98 / Sq Ft |
| 11/06/2024 11/06/24 | For Sale | $289,900 | +18.3% | $104 / Sq Ft |
| 10/26/2021 10/26/21 | Sold | -- | -- | -- |
| 09/02/2021 09/02/21 | Price Changed | $245,000 | -7.5% | $88 / Sq Ft |
| 07/26/2021 07/26/21 | For Sale | $265,000 | +39.5% | $95 / Sq Ft |
| 08/02/2019 08/02/19 | Sold | -- | -- | -- |
| 05/21/2019 05/21/19 | For Sale | $189,900 | -- | $120 / Sq Ft |
Tax History Compared to Growth
Tax History
| Year | Tax Paid | Tax Assessment Tax Assessment Total Assessment is a certain percentage of the fair market value that is determined by local assessors to be the total taxable value of land and additions on the property. | Land | Improvement |
|---|---|---|---|---|
| 2024 | $2,217 | $44,900 | $0 | $0 |
| 2023 | $2,030 | $41,080 | $0 | $0 |
| 2022 | $1,807 | $36,010 | $0 | $0 |
| 2021 | $1,770 | $36,010 | $0 | $0 |
| 2020 | $1,572 | $27,780 | $0 | $0 |
| 2019 | $1,575 | $27,780 | $0 | $0 |
| 2018 | $1,546 | $27,280 | $0 | $0 |
| 2017 | $1,541 | $27,280 | $2,850 | $24,430 |
| 2016 | $1,559 | $27,510 | $2,850 | $24,660 |
| 2014 | -- | $27,340 | $0 | $0 |
| 2013 | -- | $27,340 | $0 | $0 |
Agents Affiliated with this Home
-
Gerad Wombles

Seller's Agent in 2025
Gerad Wombles
EXP Realty LLC
(816) 786-4522
297 Total Sales
-
Mackenzie Charles

Buyer's Agent in 2025
Mackenzie Charles
Anstine Realty & Auction, LLC
(660) 351-0456
56 Total Sales
-
Jack Wetzel

Seller's Agent in 2021
Jack Wetzel
RE/MAX
(660) 924-5471
132 Total Sales
-
M
Buyer's Agent in 2021
Marc Grossman
Elite Realty
-
Lora Anstine

Seller's Agent in 2019
Lora Anstine
Anstine Realty & Auction, LLC
(660) 525-9915
299 Total Sales
Map
Source: West Central Association of REALTORS® (MO)
MLS Number: 98993
APN: 18-2.0-10-002-007-001.001
- 603 S Mclane St
- 515 S Mclane St
- Lot 3 3rd add. Montgomery St
- xx Verna St
- 511 S Carter St
- 908 Hudson St
- 612 W Ohio St
- 702 & 704 W Ohio St
- 305 S Orchard St
- 0 S Water St
- 313 S Water St
- 605 S Washington St
- 209 W Ohio St
- 1103 S Water St
- 603 S Main St
- 107 W Benton St
- 218 W Jefferson St
- 105 E Clinton St
- 503 S 2nd St
- 606 Clover Dr
