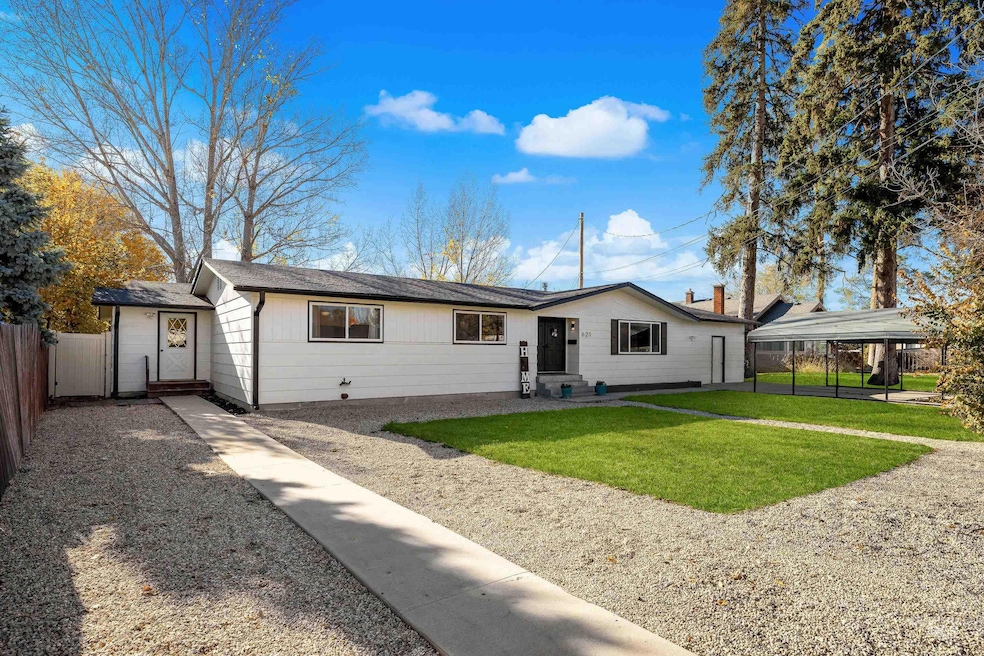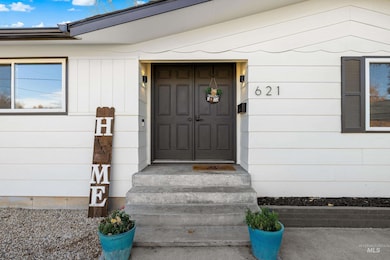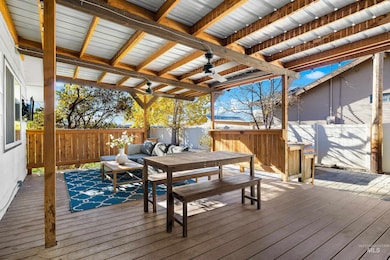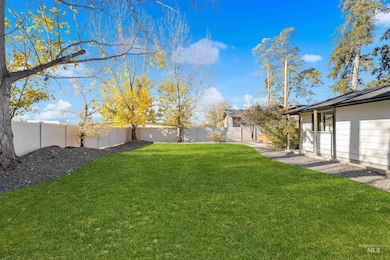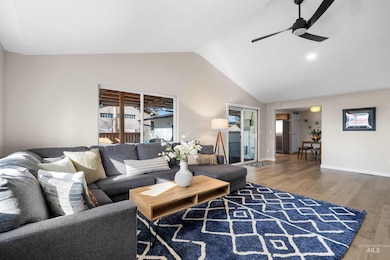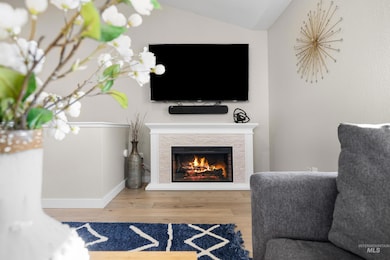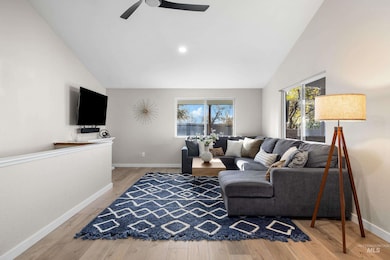621 W Broadway Ave Meridian, ID 83642
Downtown Meridian NeighborhoodEstimated payment $3,162/month
Highlights
- Very Popular Property
- RV Access or Parking
- Maid or Guest Quarters
- Second Kitchen
- Two Primary Bedrooms
- Recreation Room
About This Home
Prime work/live opportunity with no HOA on 1/3 of an acre centrally located just minutes to the freeway and walking distance to vibrant downtown Meridian filled with local dining, shopping, Farmer's Market and seasonal community events! A rare find - attached MIL quarters w/private entrance offers a handicap accessible full bath, kitchenette, bedroom, bonus space and backyard access. Perfect for multi-gen living, home business or rental potential. Tastefully renovated inside and out with all of the major updates done for you ensures peace of mind for years to come - dual high-efficiency HVAC systems (2024), water heater (2024), gutters, durable engineered LVP and carpet with upgraded pad, neutral paint, lighting, hardware and more. Abundant natural light fills each generous living space centered around a well-appointed kitchen featuring granite counters, real wood cabinetry, newer ss appliances and a spacious walk-in pantry. Double doors lead into the master bedroom boasting a private ensuite tucked behind a stylish barn door. Step outside to an oversized Trex deck cooled by dual fans, creating an all-season space for relaxing or hosting. Mature landscaping wraps the fully fenced yard in summer shade, turning the property into its own private retreat. Climate-controlled garage makes an ideal workshop, while a massive unfinished walkout basement offers room to expand square footage.
Listing Agent
Templeton Real Estate Group Brokerage Phone: 208-473-2203 Listed on: 11/18/2025
Open House Schedule
-
Saturday, November 22, 20251:00 to 3:00 pm11/22/2025 1:00:00 PM +00:0011/22/2025 3:00:00 PM +00:00Add to Calendar
Home Details
Home Type
- Single Family
Est. Annual Taxes
- $1,582
Year Built
- Built in 1973
Lot Details
- 0.33 Acre Lot
- Property is Fully Fenced
- Vinyl Fence
- Wood Fence
- Partial Sprinkler System
- Drip System Landscaping
Home Design
- Architectural Shingle Roof
- Wood Siding
Interior Spaces
- 3,064 Sq Ft Home
- 1-Story Property
- Great Room
- Family Room
- Recreation Room
Kitchen
- Second Kitchen
- Walk-In Pantry
- Oven or Range
- Microwave
- Dishwasher
- Granite Countertops
- Disposal
Flooring
- Carpet
- Tile
Bedrooms and Bathrooms
- 4 Main Level Bedrooms
- Double Master Bedroom
- En-Suite Primary Bedroom
- Walk-In Closet
- Maid or Guest Quarters
- 3 Bathrooms
- Double Vanity
- Walk-in Shower
Basement
- Walk-Out Basement
- Crawl Space
Parking
- 2 Car Attached Garage
- 2 Carport Spaces
- Driveway
- Open Parking
- RV Access or Parking
Accessible Home Design
- Roll-in Shower
- Grab Bar In Bathroom
Schools
- Meridian Elementary School
- Meridian Middle School
- Meridian High School
Utilities
- Forced Air Heating and Cooling System
- Heating System Uses Natural Gas
- Radiant Heating System
- Gas Water Heater
Additional Features
- Covered Patio or Porch
- Dwelling with Separate Living Area
Listing and Financial Details
- Assessor Parcel Number S1212428310
Map
Home Values in the Area
Average Home Value in this Area
Tax History
| Year | Tax Paid | Tax Assessment Tax Assessment Total Assessment is a certain percentage of the fair market value that is determined by local assessors to be the total taxable value of land and additions on the property. | Land | Improvement |
|---|---|---|---|---|
| 2025 | $1,583 | $461,600 | -- | -- |
| 2024 | $1,406 | $442,900 | -- | -- |
| 2023 | $1,406 | $386,600 | $0 | $0 |
| 2022 | $1,846 | $472,700 | $0 | $0 |
| 2021 | $1,691 | $363,300 | $0 | $0 |
| 2020 | $1,575 | $288,900 | $0 | $0 |
| 2019 | $1,986 | $283,600 | $0 | $0 |
| 2018 | $1,788 | $253,200 | $0 | $0 |
| 2017 | $1,632 | $232,300 | $0 | $0 |
| 2016 | $1,579 | $217,800 | $0 | $0 |
| 2015 | $1,438 | $202,000 | $0 | $0 |
| 2012 | -- | $137,200 | $0 | $0 |
Property History
| Date | Event | Price | List to Sale | Price per Sq Ft | Prior Sale |
|---|---|---|---|---|---|
| 11/18/2025 11/18/25 | For Sale | $574,900 | +37.2% | $188 / Sq Ft | |
| 02/17/2023 02/17/23 | Sold | -- | -- | -- | View Prior Sale |
| 01/13/2023 01/13/23 | Pending | -- | -- | -- | |
| 01/11/2023 01/11/23 | Price Changed | $418,900 | -6.9% | $137 / Sq Ft | |
| 12/05/2022 12/05/22 | Price Changed | $449,900 | -8.2% | $147 / Sq Ft | |
| 11/06/2022 11/06/22 | For Sale | $490,000 | +292.6% | $160 / Sq Ft | |
| 04/30/2012 04/30/12 | Sold | -- | -- | -- | View Prior Sale |
| 03/26/2012 03/26/12 | Pending | -- | -- | -- | |
| 10/14/2011 10/14/11 | For Sale | $124,800 | -- | $32 / Sq Ft |
Purchase History
| Date | Type | Sale Price | Title Company |
|---|---|---|---|
| Warranty Deed | -- | Venture Title | |
| Interfamily Deed Transfer | -- | None Available | |
| Interfamily Deed Transfer | -- | Alliance Title Boise | |
| Interfamily Deed Transfer | -- | None Available | |
| Special Warranty Deed | -- | Nextitle | |
| Warranty Deed | -- | Northwest Title Llc |
Mortgage History
| Date | Status | Loan Amount | Loan Type |
|---|---|---|---|
| Open | $393,300 | New Conventional | |
| Previous Owner | $143,400 | Credit Line Revolving | |
| Previous Owner | $129,000 | New Conventional | |
| Previous Owner | $101,850 | New Conventional |
Source: Intermountain MLS
MLS Number: 98967810
APN: S1212428310
- 650 W Broadway Ave
- 571579 W Idaho Ave
- 728 8th St NW
- TBD NW 1st St
- 593 W Cedarburg Dr
- 225 W Maple Ave
- 69 Rose Cir
- 801 W Alden Dr
- 75 E King St
- 1103 W Camellia Ln
- 1469 N Parkshire Way
- 1529 N Parkshire Way
- 1561 N Parkshire Way
- 1396 W Crest Wood Dr
- 300 N Linder Rd
- 1606 NW 2nd St
- 1443 W Washington St
- 1390 W Kimra St
- 1694 W Arya St
- 424 W Cherry Ln Unit TRL 68
- 425 W Pine Ave
- 33 E Idaho Ave
- 23 E King St Unit ID1308961P
- 1075 W Egret Dr
- 1425 E 5th Ave
- 1029 W Honker Dr
- 1745 W Mcglinchey St
- 925 N Stonehenge Way Unit ID1250620P
- 51 E Blue Heron Ln
- 2646 W Snyder St Unit ID1308956P
- 1495 S Tech Ln
- 2743 W Peak Cloud Ln
- 2700 W Cobalt Dr
- 1440 N Locust Grove Rd
- 1927 E Wilson Ln Unit D
- 3233 W Littleton Ln
- 3342 W Wave Dr
- 2279 S Bear Claw Way Unit ID1308969P
- 3500 W Pine Ave
- 1350 N Webb Way
