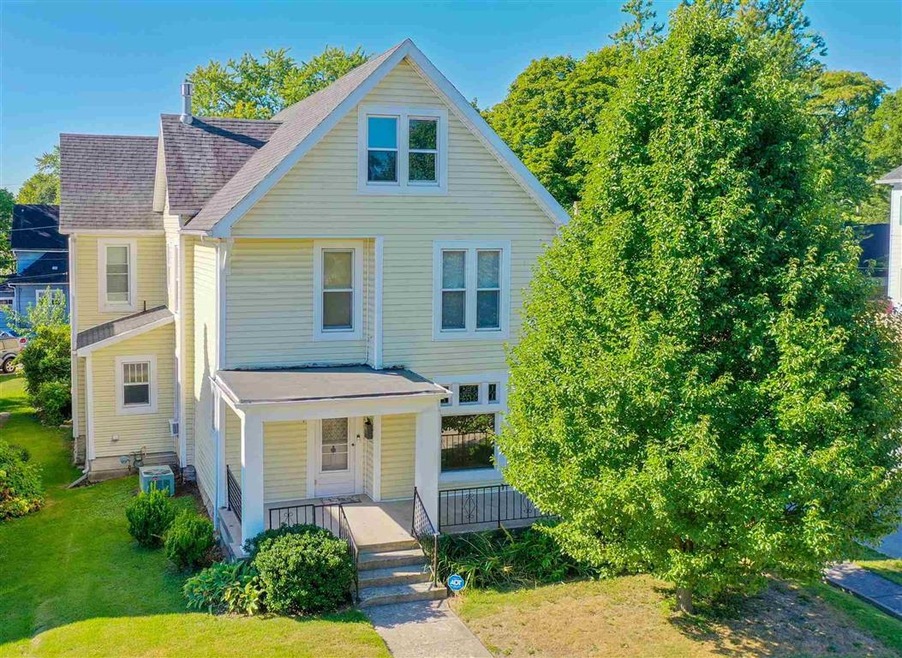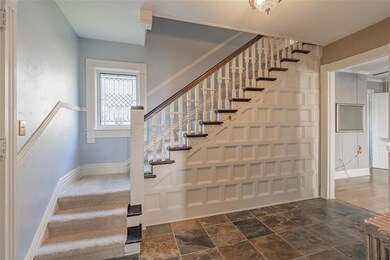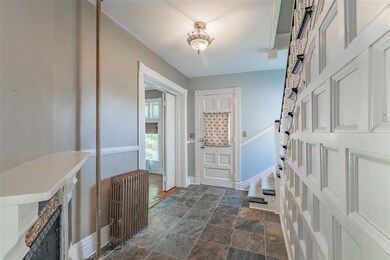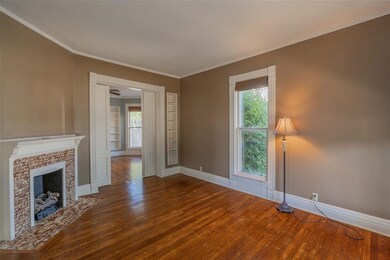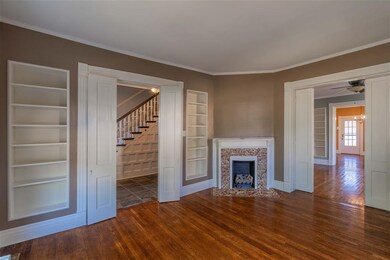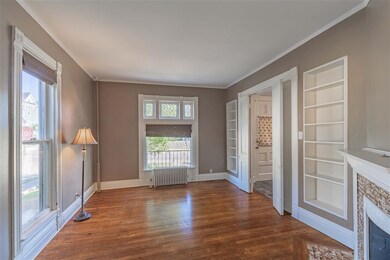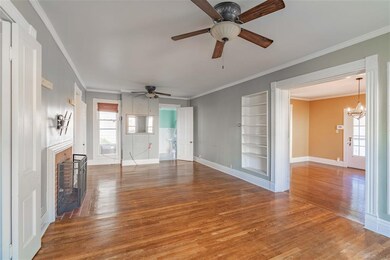
621 W Spencer Ave Marion, IN 46952
Martin Boots NeighborhoodHighlights
- Traditional Architecture
- 6 Fireplaces
- Formal Dining Room
- Wood Flooring
- Corner Lot
- 4-minute walk to Clifford Townsend Park
About This Home
As of September 2020Historic Spencer Avenue Residence with Charm & Character shines with modernized amenities! This one features 4 Bedrooms, 2.5 Baths, Foyer Entry, Open Staircase. 6 Ornate Fireplaces throughout! Formal Parlor, Comfortable Family Lounge, Formal Dining are all spacious in size. Updated Kitchen comes fully equipped with all appliances that will remain. Front & Rear Staircases for easy accessibility, Walk Up 3rd Floor Attic offers great bonus potential, 2 Car Attached Garage w/ Workshop Space. Awesome Composite Deck, Privacy Fenced Backyard, & Entertaining Space in the yard. Exterior is all low maintenance vinyl siding, soffit, & fascia. Offering Immediate Possession!
Home Details
Home Type
- Single Family
Est. Annual Taxes
- $1,230
Year Built
- Built in 1900
Lot Details
- 5,663 Sq Ft Lot
- Lot Dimensions are 44x132
- Property is Fully Fenced
- Privacy Fence
- Wood Fence
- Landscaped
- Corner Lot
- Level Lot
Parking
- 2 Car Detached Garage
- Garage Door Opener
- Driveway
- Off-Street Parking
Home Design
- Traditional Architecture
- Victorian Architecture
- Shingle Roof
- Asphalt Roof
- Vinyl Construction Material
Interior Spaces
- 2-Story Property
- Ceiling Fan
- 6 Fireplaces
- Entrance Foyer
- Formal Dining Room
- Unfinished Basement
- Basement Fills Entire Space Under The House
- Walkup Attic
- Fire and Smoke Detector
Kitchen
- Laminate Countertops
- Disposal
Flooring
- Wood
- Carpet
- Tile
Bedrooms and Bathrooms
- 4 Bedrooms
- Bathtub with Shower
- Separate Shower
Laundry
- Laundry on main level
- Washer and Electric Dryer Hookup
Schools
- Riverview/Justice Elementary School
- Mcculloch/Justice Middle School
- Marion High School
Utilities
- Central Air
- Hot Water Heating System
- Heating System Uses Gas
- Cable TV Available
Additional Features
- Porch
- Suburban Location
Community Details
- R J Spencer Subdivision
Listing and Financial Details
- Assessor Parcel Number 27-07-06-204-048.000-002
Ownership History
Purchase Details
Home Financials for this Owner
Home Financials are based on the most recent Mortgage that was taken out on this home.Purchase Details
Home Financials for this Owner
Home Financials are based on the most recent Mortgage that was taken out on this home.Purchase Details
Home Financials for this Owner
Home Financials are based on the most recent Mortgage that was taken out on this home.Purchase Details
Purchase Details
Purchase Details
Purchase Details
Similar Homes in Marion, IN
Home Values in the Area
Average Home Value in this Area
Purchase History
| Date | Type | Sale Price | Title Company |
|---|---|---|---|
| Warranty Deed | -- | None Available | |
| Deed | $127,000 | -- | |
| Warranty Deed | -- | -- | |
| Warranty Deed | -- | None Available | |
| Quit Claim Deed | -- | None Available | |
| Land Contract | $120,000 | Grant County Abstract Co Inc | |
| Deed | $46,900 | -- | |
| Deed | $59,500 | -- |
Mortgage History
| Date | Status | Loan Amount | Loan Type |
|---|---|---|---|
| Open | $123,405 | No Value Available | |
| Previous Owner | $101,600 | Adjustable Rate Mortgage/ARM | |
| Previous Owner | $78,000 | No Value Available | |
| Previous Owner | $16,300 | Credit Line Revolving | |
| Previous Owner | $66,400 | New Conventional | |
| Previous Owner | $30,000 | Future Advance Clause Open End Mortgage | |
| Closed | $0 | No Value Available |
Property History
| Date | Event | Price | Change | Sq Ft Price |
|---|---|---|---|---|
| 09/21/2020 09/21/20 | Sold | $129,900 | 0.0% | $50 / Sq Ft |
| 09/15/2020 09/15/20 | Pending | -- | -- | -- |
| 08/19/2020 08/19/20 | For Sale | $129,900 | +2.3% | $50 / Sq Ft |
| 03/19/2018 03/19/18 | Sold | $127,000 | -2.2% | $48 / Sq Ft |
| 02/21/2018 02/21/18 | Pending | -- | -- | -- |
| 11/16/2017 11/16/17 | For Sale | $129,900 | -- | $50 / Sq Ft |
Tax History Compared to Growth
Tax History
| Year | Tax Paid | Tax Assessment Tax Assessment Total Assessment is a certain percentage of the fair market value that is determined by local assessors to be the total taxable value of land and additions on the property. | Land | Improvement |
|---|---|---|---|---|
| 2024 | $2,178 | $217,800 | $11,400 | $206,400 |
| 2023 | $1,830 | $183,000 | $11,400 | $171,600 |
| 2022 | $1,544 | $154,400 | $10,800 | $143,600 |
| 2021 | $1,238 | $123,800 | $10,800 | $113,000 |
| 2020 | $1,238 | $123,800 | $10,800 | $113,000 |
| 2019 | $1,230 | $123,000 | $10,800 | $112,200 |
| 2018 | $1,225 | $122,500 | $10,800 | $111,700 |
| 2017 | $605 | $121,000 | $10,800 | $110,200 |
| 2016 | $1,125 | $121,000 | $10,800 | $110,200 |
| 2014 | $1,136 | $122,200 | $10,800 | $111,400 |
| 2013 | $1,136 | $120,800 | $10,800 | $110,000 |
Agents Affiliated with this Home
-
Joe Schroder

Seller's Agent in 2020
Joe Schroder
RE/MAX
(765) 661-0327
15 in this area
700 Total Sales
-
Kim Alexander

Buyer's Agent in 2020
Kim Alexander
F.C. Tucker Realty Center
(765) 667-2721
7 in this area
158 Total Sales
-
Rebekah Hanna

Buyer's Agent in 2018
Rebekah Hanna
RE/MAX
(765) 760-4556
407 Total Sales
Map
Source: Indiana Regional MLS
MLS Number: 202032924
APN: 27-07-06-204-048.000-002
- 613 W Spencer Ave
- 718 W Nelson St
- 910 W Spencer Ave
- 105 N D St
- 0 N 200 E (King) Rd Unit 202517402
- 1005 W Spencer Ave
- 112 S Nebraska St
- 620 W 3rd St
- 717 W 3rd St
- 815 W 3rd St
- 939 W 3rd St
- 1200 W Euclid Ave
- 1015 W 3rd St
- 737 W 5th St
- 1114 W 4th St
- 1136 W 3rd St
- 1309 W 1st St
- 413 S Grove St
- 1024 W 5th St
- 611 S Whites Ave
