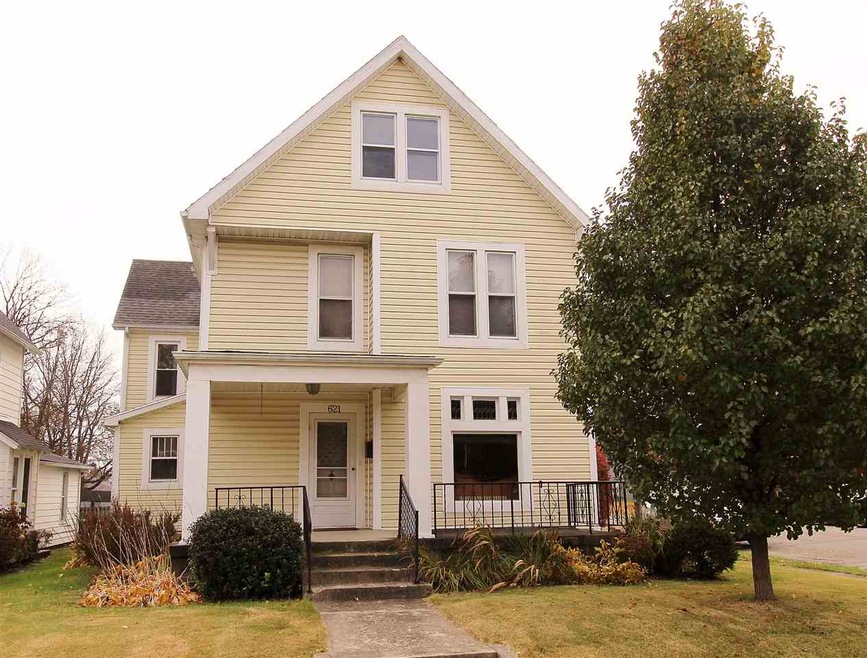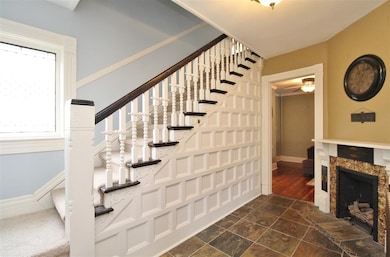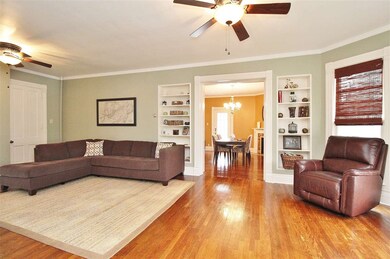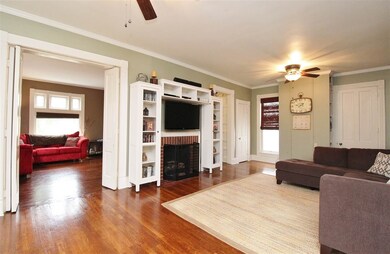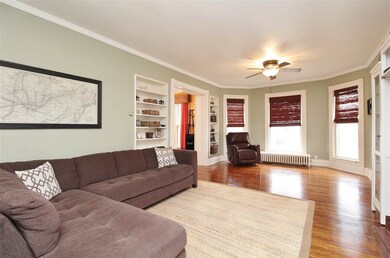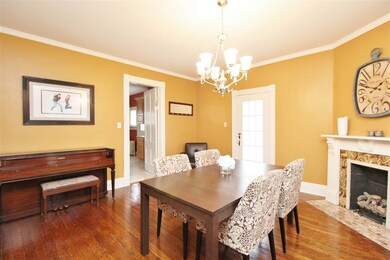
621 W Spencer Ave Marion, IN 46952
Martin Boots NeighborhoodHighlights
- Fireplace in Bedroom
- 2 Car Detached Garage
- Walk-In Closet
- Wood Flooring
- Built-in Bookshelves
- 4-minute walk to Clifford Townsend Park
About This Home
As of September 2020This beautiful home offers the perfect marriage of historic charm & modern updates. The inviting foyer showcases an open staircase with detailed trim work, & the first of 6 fireplaces. Relax in the living or family room with large leaded glass windows that provide lots of natural light, built in bookcases & beautiful refinished hardwood floors. The updated kitchen provides an abundance of cabinet, counter space & comes with all appliances. Enjoy dinner with friends & family in the formal dining room, or step out back to a large composite deck that with plenty of space for seating & dining. The four large bedrooms & two full updated baths on the upper level have great space & storage, & have two separate staircases for easy access. Additional living space or storage on the third floor! The backyard is privacy fenced, & there is a two car detached garage with a workshop area. Central air is upstairs only, gas budget is 115.00.
Home Details
Home Type
- Single Family
Est. Annual Taxes
- $1,125
Year Built
- Built in 1900
Lot Details
- 5,663 Sq Ft Lot
- Lot Dimensions are 44x132
- Property is Fully Fenced
- Privacy Fence
- Level Lot
Parking
- 2 Car Detached Garage
- Garage Door Opener
- Driveway
Home Design
- Shingle Roof
- Asphalt Roof
- Vinyl Construction Material
Interior Spaces
- 2-Story Property
- Built-in Bookshelves
- Ceiling height of 9 feet or more
- Ceiling Fan
- Gas Log Fireplace
- Pocket Doors
- Entrance Foyer
- Living Room with Fireplace
- Dining Room with Fireplace
- 6 Fireplaces
- Formal Dining Room
- Basement Fills Entire Space Under The House
- Storage In Attic
- Fire and Smoke Detector
Flooring
- Wood
- Carpet
- Tile
Bedrooms and Bathrooms
- 4 Bedrooms
- Fireplace in Bedroom
- Walk-In Closet
Laundry
- Laundry on main level
- Electric Dryer Hookup
Utilities
- Central Air
- Hot Water Heating System
- Heating System Uses Gas
- Cable TV Available
Additional Features
- Patio
- Suburban Location
Listing and Financial Details
- Assessor Parcel Number 27-07-06-204-048.000-002
Ownership History
Purchase Details
Home Financials for this Owner
Home Financials are based on the most recent Mortgage that was taken out on this home.Purchase Details
Home Financials for this Owner
Home Financials are based on the most recent Mortgage that was taken out on this home.Purchase Details
Home Financials for this Owner
Home Financials are based on the most recent Mortgage that was taken out on this home.Purchase Details
Purchase Details
Purchase Details
Purchase Details
Similar Homes in Marion, IN
Home Values in the Area
Average Home Value in this Area
Purchase History
| Date | Type | Sale Price | Title Company |
|---|---|---|---|
| Warranty Deed | -- | None Available | |
| Deed | $127,000 | -- | |
| Warranty Deed | -- | -- | |
| Warranty Deed | -- | None Available | |
| Quit Claim Deed | -- | None Available | |
| Land Contract | $120,000 | Grant County Abstract Co Inc | |
| Deed | $46,900 | -- | |
| Deed | $59,500 | -- |
Mortgage History
| Date | Status | Loan Amount | Loan Type |
|---|---|---|---|
| Open | $123,405 | No Value Available | |
| Previous Owner | $101,600 | Adjustable Rate Mortgage/ARM | |
| Previous Owner | $78,000 | No Value Available | |
| Previous Owner | $16,300 | Credit Line Revolving | |
| Previous Owner | $66,400 | New Conventional | |
| Previous Owner | $30,000 | Future Advance Clause Open End Mortgage | |
| Closed | $0 | No Value Available |
Property History
| Date | Event | Price | Change | Sq Ft Price |
|---|---|---|---|---|
| 09/21/2020 09/21/20 | Sold | $129,900 | 0.0% | $50 / Sq Ft |
| 09/15/2020 09/15/20 | Pending | -- | -- | -- |
| 08/19/2020 08/19/20 | For Sale | $129,900 | +2.3% | $50 / Sq Ft |
| 03/19/2018 03/19/18 | Sold | $127,000 | -2.2% | $48 / Sq Ft |
| 02/21/2018 02/21/18 | Pending | -- | -- | -- |
| 11/16/2017 11/16/17 | For Sale | $129,900 | -- | $50 / Sq Ft |
Tax History Compared to Growth
Tax History
| Year | Tax Paid | Tax Assessment Tax Assessment Total Assessment is a certain percentage of the fair market value that is determined by local assessors to be the total taxable value of land and additions on the property. | Land | Improvement |
|---|---|---|---|---|
| 2024 | $2,178 | $217,800 | $11,400 | $206,400 |
| 2023 | $1,830 | $183,000 | $11,400 | $171,600 |
| 2022 | $1,544 | $154,400 | $10,800 | $143,600 |
| 2021 | $1,238 | $123,800 | $10,800 | $113,000 |
| 2020 | $1,238 | $123,800 | $10,800 | $113,000 |
| 2019 | $1,230 | $123,000 | $10,800 | $112,200 |
| 2018 | $1,225 | $122,500 | $10,800 | $111,700 |
| 2017 | $605 | $121,000 | $10,800 | $110,200 |
| 2016 | $1,125 | $121,000 | $10,800 | $110,200 |
| 2014 | $1,136 | $122,200 | $10,800 | $111,400 |
| 2013 | $1,136 | $120,800 | $10,800 | $110,000 |
Agents Affiliated with this Home
-
Joe Schroder

Seller's Agent in 2020
Joe Schroder
RE/MAX
(765) 661-0327
15 in this area
707 Total Sales
-
Kim Alexander

Buyer's Agent in 2020
Kim Alexander
F.C. Tucker Realty Center
(765) 667-2721
7 in this area
154 Total Sales
-
Rebekah Hanna

Buyer's Agent in 2018
Rebekah Hanna
RE/MAX
(765) 760-4556
424 Total Sales
Map
Source: Indiana Regional MLS
MLS Number: 201752123
APN: 27-07-06-204-048.000-002
- 614 W Nelson St
- 721 W Jeffras Ave
- 0 N 200 E (King) Rd Unit 202517402
- 803 W 2nd St
- 717 W 3rd St
- 312 Horace Mann Ct
- 202 N G St
- 1200 W Euclid Ave
- 215 N G St
- 614 W 5th St
- 1215 W 2nd St
- 617 W 5th St
- 1134 W 3rd St
- 1315 W Euclid Ave
- 1309 W 1st St
- 1024 W 5th St
- 1323 W Jeffras Ave
- 603 W 6th St
- 721 W 6th St
- 611 S Whites Ave
