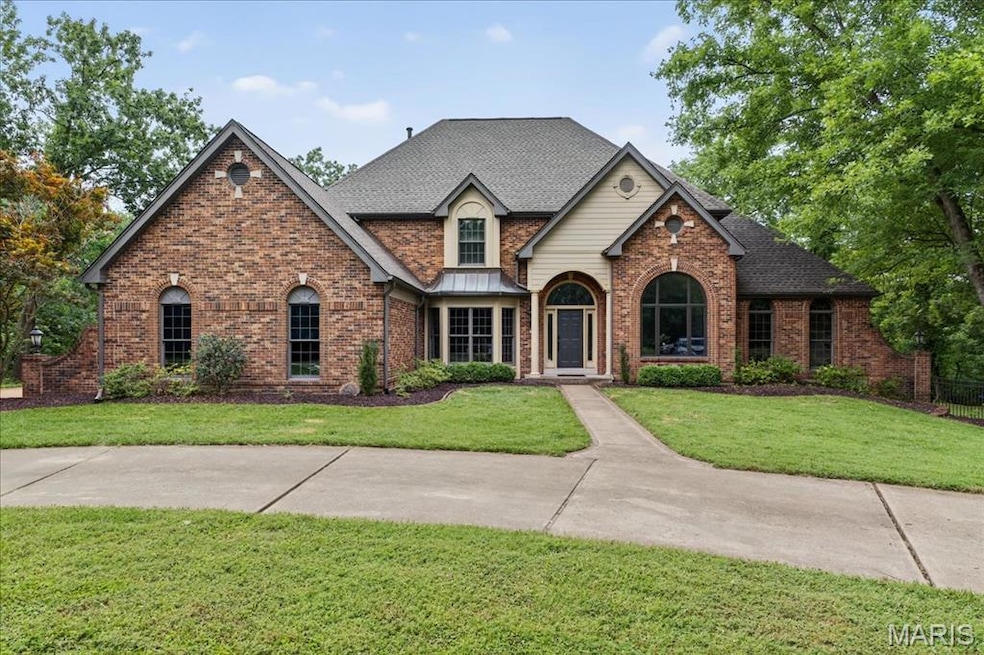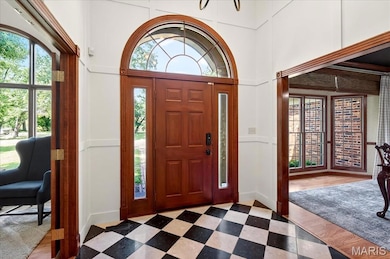
6210 Deer Hollow Ct Saint Louis, MO 63129
Estimated payment $7,270/month
Highlights
- Very Popular Property
- 3 Acre Lot
- Marble Flooring
- Filtered Pool
- Deck
- Traditional Architecture
About This Home
Nestled on three acres in the heart of Oakville, this luxurious custom-built home offers an elegant blend of modern convenience and tranquility. The two-story foyer offers a stunning staircase and decorative marble flooring, anchored by a light-filled office and formal dining room, both featuring detailed millwork and 9-foot ceilings. The great-room is surrounded by expansive floor-to-ceiling windows designed to bring the outside in. The exceptional chef's kitchen boasts a 16-foot island, 6-burner Thermador gas range/oven, Bosch oven/microwave, granite countertops, subway-tile backsplash, farmhouse sink and 36" custom cabinetry. Off the kitchen is a breakfast room with gas fireplace and access to the composite deck overlooking the outdoor oasis, suitable for a magazine cover. The main floor primary ensuite provides accessibility and ease with separate sinks and dual closets. The upper level has a spacious open landing, three bedrooms and two full baths. The freshly painted walk-out lower level offers 9-foot ceilings, over 1500 sq. ft of addt'l living space with gas fireplace, full bedroom/bath, workout room, office, 2nd full bathroom and full kitchen. The true show-stopper is the 44,000 gallon saltwater pool offering the most stunning retreat for relaxation or entertaining. Revel in the view from the gazebo with pass-through fireplace and expanded deck with built-in grill. This sanctuary promises a lifestyle of privacy and connection, where every day feels like a getaway.
Home Details
Home Type
- Single Family
Est. Annual Taxes
- $10,803
Year Built
- Built in 1992
Parking
- 3 Car Attached Garage
- Garage Door Opener
- Additional Parking
Home Design
- Traditional Architecture
- Brick Exterior Construction
- Pitched Roof
- Concrete Block And Stucco Construction
Interior Spaces
- 1.5-Story Property
- Historic or Period Millwork
- 3 Fireplaces
- Gas Fireplace
Kitchen
- Range Hood
- Microwave
- Dishwasher
- Disposal
Flooring
- Wood
- Marble
- Ceramic Tile
Bedrooms and Bathrooms
Finished Basement
- 9 Foot Basement Ceiling Height
- Basement Window Egress
Pool
- Filtered Pool
- In Ground Pool
- Gas Heated Pool
- Saltwater Pool
- Fence Around Pool
- Pool Cover
- Pool Sweep
Outdoor Features
- Deck
- Patio
Schools
- Wohlwend Elem. Elementary School
- Oakville Middle School
- Oakville Sr. High School
Additional Features
- 3 Acre Lot
- Forced Air Zoned Cooling and Heating System
Community Details
- No Home Owners Association
- Built by Quinn
Listing and Financial Details
- Assessor Parcel Number 33H-52-0142
Map
Home Values in the Area
Average Home Value in this Area
Tax History
| Year | Tax Paid | Tax Assessment Tax Assessment Total Assessment is a certain percentage of the fair market value that is determined by local assessors to be the total taxable value of land and additions on the property. | Land | Improvement |
|---|---|---|---|---|
| 2023 | $10,665 | $161,610 | $24,850 | $136,760 |
| 2022 | $9,276 | $141,280 | $22,950 | $118,330 |
| 2021 | $8,976 | $141,280 | $22,950 | $118,330 |
| 2020 | $8,755 | $131,060 | $17,520 | $113,540 |
| 2019 | $7,382 | $110,770 | $17,520 | $93,250 |
| 2018 | $7,551 | $102,330 | $14,630 | $87,700 |
| 2017 | $7,540 | $102,330 | $14,630 | $87,700 |
| 2016 | $6,836 | $88,980 | $14,630 | $74,350 |
| 2015 | $6,273 | $88,980 | $14,630 | $74,350 |
| 2014 | $6,517 | $91,530 | $22,710 | $68,820 |
Property History
| Date | Event | Price | Change | Sq Ft Price |
|---|---|---|---|---|
| 07/20/2025 07/20/25 | For Sale | $1,150,000 | -- | $214 / Sq Ft |
Mortgage History
| Date | Status | Loan Amount | Loan Type |
|---|---|---|---|
| Closed | $70,000 | Credit Line Revolving | |
| Closed | $367,500 | New Conventional | |
| Closed | $416,000 | New Conventional | |
| Closed | $266,000 | New Conventional |
Similar Homes in the area
Source: MARIS MLS
MLS Number: MIS25034990
APN: 33H-52-0142
- 308 Amici Cir
- 6324 Bluff Forest Dr
- 6441 Farmcrest Ct
- 5853 Hunter Brook Ct
- 5826 Telegraph Rd
- 5945 Cardinal Creek Dr
- 2138 Cliff Cave Crossing Ct
- 6073 Arborfield Ct
- 2520 Blackforest Dr
- 5732 Hempline Rd
- 5709 Chatport Rd
- 5810 Flaming Leaf Ct
- 6534 Thornhurst Ct
- 135 Tanzberger Dr
- 5812 Birch Hollow Dr
- 2609 Towne Oaks Dr
- 5550 Remington Villas Ct
- 6801 Burkemo Ct
- 5501 Dober Ln
- 2745 Westphalia Ct Unit F
- 452 Susan Rd
- 2514 Deloak Dr
- 2610 Deloak Dr
- 2807 Innsbruck Dr
- 2444 Southwind Meadows Ct
- 5511 Fireleaf Dr
- 5372 Chatfield Dr
- 2648 Victron Dr
- 2511 El Paulo Ct
- 3219 Patterson Place Dr
- 5625 Hunters Valley Ct
- 1123 Kingbolt Circle Dr
- 1051 Mersey Bend Dr Unit F
- 4080 Sir Bors Ct
- 19 Kassebaum Ln
- 3975 Taravue Ln
- 117 Willette Terrace
- 333 Tuckahoe Dr
- 5010 Clayridge Dr
- 4851 Lemay Ferry Rd






