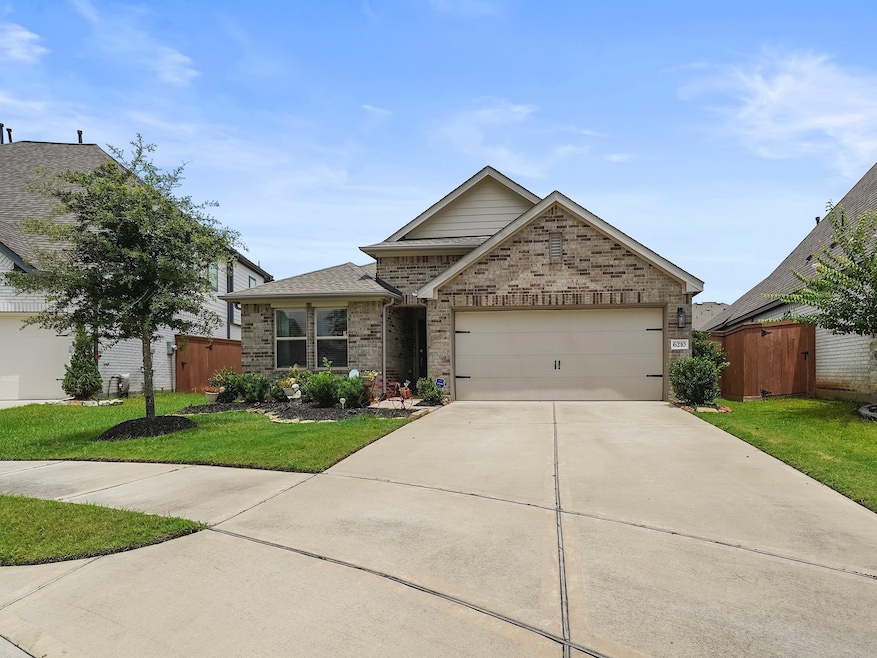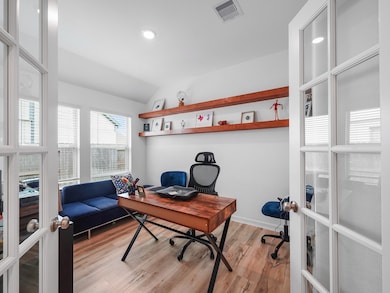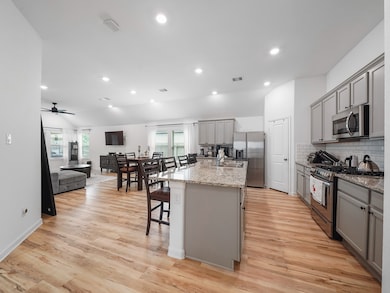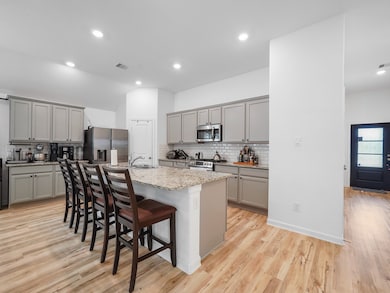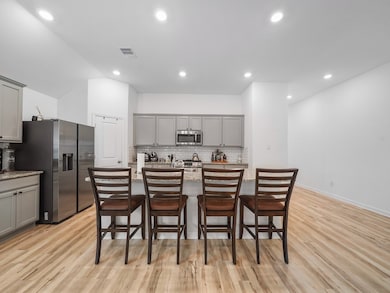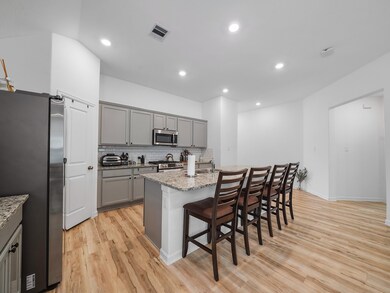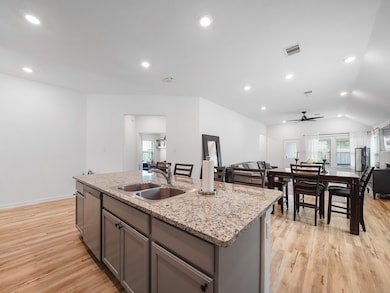Highlights
- Fitness Center
- Clubhouse
- Granite Countertops
- Stockdick Junior High School Rated A
- Traditional Architecture
- Community Pool
About This Home
Welcome to this beautifully maintained 3-bedroom, 2-bath home with a private office, located in the sought-after Elyson community. The open-concept layout features a spacious family room, dining area, and a chef-inspired kitchen with granite countertops, stainless steel appliances, a large island, and a walk-in pantry. The private primary suite offers room for a king-size bed and includes a luxurious ensuite bath with a large walk-in shower. Two secondary bedrooms provide comfort and flexibility. Step outside to a covered patio overlooking the fully fenced backyard—perfect for outdoor enjoyment. Zoned to top-rated Katy ISD schools with access to fantastic community amenities.
Home Details
Home Type
- Single Family
Est. Annual Taxes
- $9,068
Year Built
- Built in 2020
Lot Details
- 5,853 Sq Ft Lot
- Back Yard Fenced
Parking
- 2 Car Attached Garage
- Garage Door Opener
- Driveway
Home Design
- Traditional Architecture
Interior Spaces
- 1,856 Sq Ft Home
- 1-Story Property
- Family Room Off Kitchen
- Living Room
- Combination Kitchen and Dining Room
- Home Office
- Utility Room
- Fire and Smoke Detector
Kitchen
- Walk-In Pantry
- Gas Oven
- Gas Range
- Microwave
- Dishwasher
- Kitchen Island
- Granite Countertops
- Disposal
Flooring
- Carpet
- Vinyl Plank
- Vinyl
Bedrooms and Bathrooms
- 3 Bedrooms
- 2 Full Bathrooms
- Bathtub with Shower
Laundry
- Dryer
- Washer
Eco-Friendly Details
- Energy-Efficient Windows with Low Emissivity
- Energy-Efficient Thermostat
Schools
- Mcelwain Elementary School
- Nelson Junior High
- Freeman High School
Utilities
- Central Heating and Cooling System
- Heating System Uses Gas
- Programmable Thermostat
Listing and Financial Details
- Property Available on 9/1/25
- Long Term Lease
Community Details
Recreation
- Community Playground
- Fitness Center
- Community Pool
- Trails
Pet Policy
- No Pets Allowed
- Pet Deposit Required
Additional Features
- Elyson Sec 22 Subdivision
- Clubhouse
Map
Source: Houston Association of REALTORS®
MLS Number: 79974945
APN: 1501450030017
- 23014 Indigo Prairie Ln
- 23007 Birchwood Valley Ln
- 23002 Rosebriar Meadow Dr
- 23230 Banfield Creek Ct
- 6107 Dovetail Cliff Ct
- 6406 Shadowbrook Hollow Trail
- 6023 Dovetail Cliff Ct
- 6026 Rivercane Way
- 23207 Teton Glen Ln
- 23214 Mulberry Thicket Trail
- 23235 Mulberry Thicket Trail
- 5958 First Blush Dr
- 23306 Wise Walk Dr
- 6411 Elrington Heights Ln
- 6015 Birchwood Cliff Trail
- 6406 Diamantina Ct
- 6503 Elrington Heights Ln
- 6402 Pomegranate Blossom Dr
- 23226 Morning Splendor Dr
- 6415 Kingston Valley Trail
