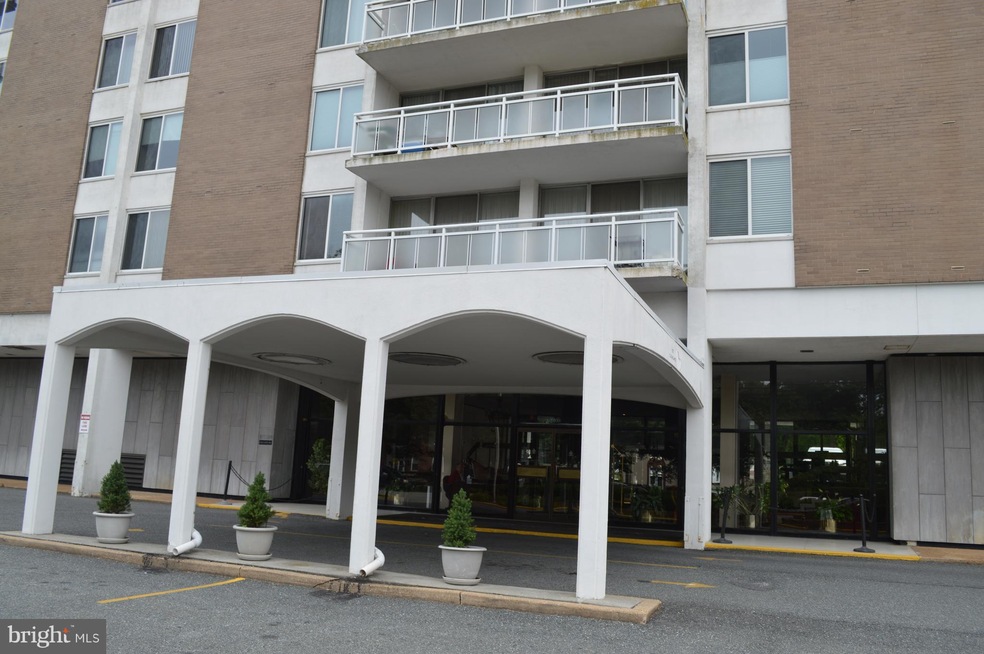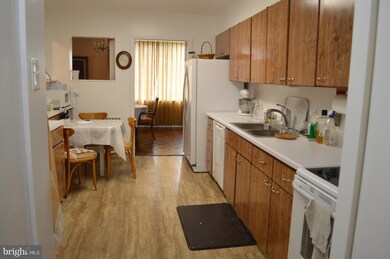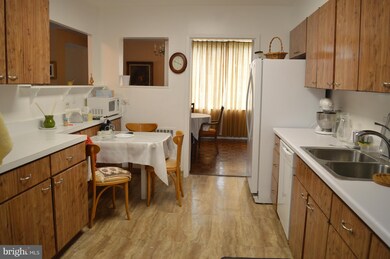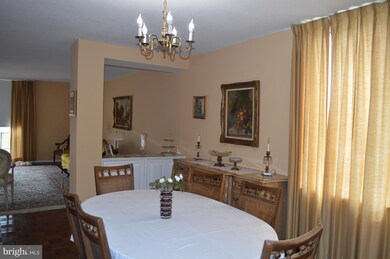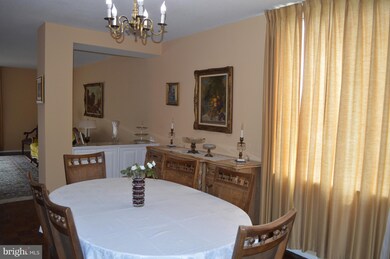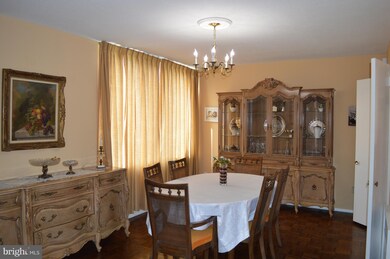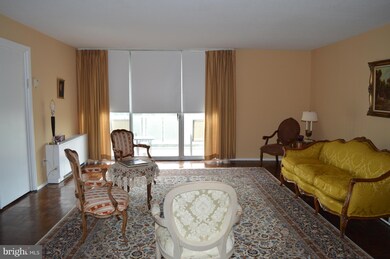
Strathmore Tower 6210 Park Heights Ave Unit 701 Baltimore, MD 21215
Glen NeighborhoodEstimated Value: $98,000 - $137,612
Highlights
- Open Floorplan
- Eat-In Kitchen
- En-Suite Primary Bedroom
- Elevator
- Living Room
- Central Air
About This Home
As of September 2017Beautiful 2 Br, 2 Ba condo with balcony with large living room, dining room and eat-in kitchen.. Master bedroom/ bathroom suite. Loads of closets.Washer/dryer in unit. Doorman and 24 hr security.front desk. Parking space under building. Water, electrical, and heating is included in the condo fee. Storage space in the basement.
Last Agent to Sell the Property
Long & Foster Real Estate, Inc. License #33703 Listed on: 06/25/2017

Property Details
Home Type
- Condominium
Est. Annual Taxes
- $1,078
Year Built
- Built in 1965
Lot Details
- 1,481
HOA Fees
- $1,106 Monthly HOA Fees
Home Design
- Brick Exterior Construction
Interior Spaces
- 1,465 Sq Ft Home
- Property has 1 Level
- Open Floorplan
- Living Room
- Dining Room
Kitchen
- Eat-In Kitchen
- Electric Oven or Range
- Microwave
- Dishwasher
Bedrooms and Bathrooms
- 2 Main Level Bedrooms
- En-Suite Primary Bedroom
- 2 Full Bathrooms
Laundry
- Dryer
- Washer
Parking
- Garage
- Basement Garage
- 1 Assigned Parking Space
Schools
- Cross Country Elementary School
Utilities
- Central Air
- Heat Pump System
- Electric Water Heater
Listing and Financial Details
- Tax Lot 701
- Assessor Parcel Number 0327234318 701
Community Details
Overview
- Association fees include air conditioning, electricity, exterior building maintenance, management, parking fee, water, snow removal
- High-Rise Condominium
- Strathmore Tower Community
- Strathmore Tower Subdivision
Amenities
- Elevator
Ownership History
Purchase Details
Home Financials for this Owner
Home Financials are based on the most recent Mortgage that was taken out on this home.Purchase Details
Home Financials for this Owner
Home Financials are based on the most recent Mortgage that was taken out on this home.Purchase Details
Purchase Details
Purchase Details
Similar Homes in Baltimore, MD
Home Values in the Area
Average Home Value in this Area
Purchase History
| Date | Buyer | Sale Price | Title Company |
|---|---|---|---|
| Williams Brian | $55,000 | Sage Title Group Llc | |
| Jakobovits Sarah | $55,000 | Esquire Title Co Inc | |
| Wheatley-Dawson Marva | $76,000 | -- | |
| Wise Kenneth E | $40,000 | -- | |
| Livingston Ann | $64,000 | -- |
Property History
| Date | Event | Price | Change | Sq Ft Price |
|---|---|---|---|---|
| 09/14/2017 09/14/17 | Sold | $55,000 | 0.0% | $38 / Sq Ft |
| 08/18/2017 08/18/17 | Pending | -- | -- | -- |
| 08/14/2017 08/14/17 | For Sale | $55,000 | 0.0% | $38 / Sq Ft |
| 08/08/2017 08/08/17 | Off Market | $55,000 | -- | -- |
| 06/25/2017 06/25/17 | For Sale | $55,000 | 0.0% | $38 / Sq Ft |
| 09/18/2016 09/18/16 | Sold | $55,000 | -8.3% | $38 / Sq Ft |
| 08/24/2016 08/24/16 | Pending | -- | -- | -- |
| 06/07/2016 06/07/16 | Price Changed | $60,000 | -13.0% | $42 / Sq Ft |
| 01/24/2016 01/24/16 | For Sale | $69,000 | 0.0% | $48 / Sq Ft |
| 01/07/2016 01/07/16 | Pending | -- | -- | -- |
| 11/25/2015 11/25/15 | For Sale | $69,000 | -- | $48 / Sq Ft |
Tax History Compared to Growth
Tax History
| Year | Tax Paid | Tax Assessment Tax Assessment Total Assessment is a certain percentage of the fair market value that is determined by local assessors to be the total taxable value of land and additions on the property. | Land | Improvement |
|---|---|---|---|---|
| 2024 | $1,719 | $73,200 | $18,300 | $54,900 |
| 2023 | $1,559 | $66,367 | $0 | $0 |
| 2022 | $1,405 | $59,533 | $0 | $0 |
| 2021 | $1,244 | $52,700 | $13,100 | $39,600 |
| 2020 | $1,087 | $50,800 | $0 | $0 |
| 2019 | $1,037 | $48,900 | $0 | $0 |
| 2018 | $1,021 | $47,000 | $11,700 | $35,300 |
| 2017 | $1,017 | $46,333 | $0 | $0 |
| 2016 | $1,540 | $45,667 | $0 | $0 |
| 2015 | $1,540 | $45,000 | $0 | $0 |
| 2014 | $1,540 | $45,000 | $0 | $0 |
Agents Affiliated with this Home
-
Sharon Zuckerbrod

Seller's Agent in 2017
Sharon Zuckerbrod
Long & Foster
(410) 599-5303
1 in this area
5 Total Sales
-
Linda Thomas

Buyer's Agent in 2017
Linda Thomas
Long & Foster
(410) 913-5992
19 Total Sales
-
Grenda Green

Seller's Agent in 2016
Grenda Green
Long & Foster
(443) 253-1739
1 in this area
42 Total Sales
About Strathmore Tower
Map
Source: Bright MLS
MLS Number: 1000174439
APN: 4318-701
- 6210 Park Heights Ave Unit 502
- 6203 Hopeton Ave
- 3900 Rosecrest Ave
- 6317 Park Heights Ave Unit 310
- 6317 Park Heights Ave Unit 616
- 6317 Park Heights Ave Unit 221
- 6317 Park Heights Ave Unit 505
- 6317 Park Heights Ave Unit 106
- 6317 Park Heights Ave Unit 416
- 6317 Park Heights Ave Unit 417
- 3309 W Strathmore Ave
- 3601 Clarks Ln Unit 424
- 3601 Clarks Ln
- 3601 Clarks Ln Unit 506
- 6606 Park Heights Ave Unit 307
- 6606 Park Heights Ave Unit 905
- 3806 Midheights Rd
- 3737 Clarks Ln
- 3737 Clarks Ln
- 3737 Clarks Ln
- 6210 Park Heights Ave Unit 205
- 6210 Park Heights Ave Unit 901
- 6210 Park Heights Ave Unit 301
- 6210 Park Heights Ave Unit 705
- 6210 Park Heights Ave Unit 902
- 6210 Park Heights Ave Unit 402
- 6210 Park Heights Ave Unit 303
- 6210 Park Heights Ave Unit 200
- 6210 Park Heights Ave Unit 607
- 6210 Park Heights Ave Unit 401
- 6210 Park Heights Ave Unit 204
- 6210 Park Heights Ave Unit 500
- 6210 Park Heights Ave Unit 707
- 6210 Park Heights Ave Unit 302
- 6210 Park Heights Ave Unit 805
- 6210 Park Heights Ave Unit 100
- 6210 Park Heights Ave Unit 300
- 6210 Park Heights Ave Unit 504
- 6210 Park Heights Ave Unit 904
- 6210 Park Heights Ave Unit 807
