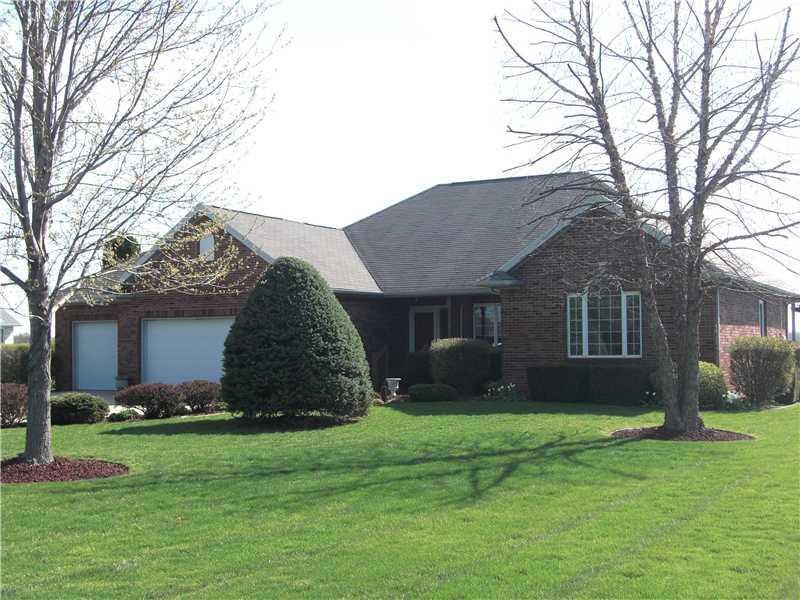
6210 S 425 W Pendleton, IN 46064
Highlights
- 0.7 Acre Lot
- Ranch Style House
- Covered patio or porch
- Mature Trees
- No HOA
- Formal Dining Room
About This Home
As of December 2020WHAT A BEAUTY! BUILT BY RIFFEY, THIS IS A MUST SEE! ATTENTION TO DETAIL SHOWN IN CROWN MOULDING, FLUTED WOODWORK,BUILT-IN BOOKCASES,CUSTOM MADISON CTY. CABINETS,GRANITE COUNTERS,TILE FLOORS,GREAT RM.W/ FIREPLACE & FRENCH DOORS TO OPEN SUNROOM,MASTER SUITE W/FRENCH DOORS TO SUNROOM AND SPACIOUS BATH W/2 WALK-IN CLOSETS, ANDERSEN WINDOWS AND MORE! COVERED PORCH W/STAMPED CONC., BRICK PATIO W/PERGOLA AND LATTICE, GORGEOUS LANDSCAPE ACCENTS AROUND LOT, AND PICKET FENCE IN BACK. GFA/CA NEW IN '09
Last Agent to Sell the Property
Tracy Craig
Last Buyer's Agent
Gina Becovitz
F.C. Tucker Company

Home Details
Home Type
- Single Family
Est. Annual Taxes
- $1,738
Year Built
- Built in 1996
Lot Details
- 0.7 Acre Lot
- Mature Trees
Parking
- 3 Car Attached Garage
- Garage Door Opener
Home Design
- Ranch Style House
- Brick Exterior Construction
Interior Spaces
- 2,070 Sq Ft Home
- Built-in Bookshelves
- Paddle Fans
- Skylights
- Gas Log Fireplace
- Wood Frame Window
- Great Room with Fireplace
- Formal Dining Room
- Crawl Space
- Attic Access Panel
Kitchen
- Eat-In Kitchen
- Electric Oven
- Electric Cooktop
- Dishwasher
Flooring
- Carpet
- Vinyl
Bedrooms and Bathrooms
- 2 Bedrooms
- Walk-In Closet
- 2 Full Bathrooms
Laundry
- Laundry on main level
- Dryer
- Washer
Accessible Home Design
- Handicap Accessible
Outdoor Features
- Covered patio or porch
- Shed
- Storage Shed
Utilities
- Forced Air Heating System
- Heating System Uses Gas
- Well
- Gas Water Heater
Community Details
- No Home Owners Association
- Shady Bend Estates Subdivision
Listing and Financial Details
- Tax Lot 4
- Assessor Parcel Number 481417100024000013
Ownership History
Purchase Details
Purchase Details
Purchase Details
Home Financials for this Owner
Home Financials are based on the most recent Mortgage that was taken out on this home.Purchase Details
Home Financials for this Owner
Home Financials are based on the most recent Mortgage that was taken out on this home.Map
Similar Homes in Pendleton, IN
Home Values in the Area
Average Home Value in this Area
Purchase History
| Date | Type | Sale Price | Title Company |
|---|---|---|---|
| Quit Claim Deed | -- | None Listed On Document | |
| Quit Claim Deed | -- | None Listed On Document | |
| Warranty Deed | -- | None Available | |
| Warranty Deed | -- | -- |
Mortgage History
| Date | Status | Loan Amount | Loan Type |
|---|---|---|---|
| Previous Owner | $272,000 | New Conventional | |
| Previous Owner | $340,000 | New Conventional | |
| Previous Owner | $162,400 | New Conventional | |
| Previous Owner | $25,000 | Credit Line Revolving | |
| Previous Owner | $50,000 | Credit Line Revolving |
Property History
| Date | Event | Price | Change | Sq Ft Price |
|---|---|---|---|---|
| 12/30/2020 12/30/20 | Sold | $339,900 | 0.0% | $164 / Sq Ft |
| 11/18/2020 11/18/20 | Pending | -- | -- | -- |
| 11/18/2020 11/18/20 | For Sale | $339,900 | +67.4% | $164 / Sq Ft |
| 05/24/2013 05/24/13 | Sold | $203,000 | -2.9% | $98 / Sq Ft |
| 04/24/2013 04/24/13 | Pending | -- | -- | -- |
| 04/22/2013 04/22/13 | For Sale | $209,000 | -- | $101 / Sq Ft |
Tax History
| Year | Tax Paid | Tax Assessment Tax Assessment Total Assessment is a certain percentage of the fair market value that is determined by local assessors to be the total taxable value of land and additions on the property. | Land | Improvement |
|---|---|---|---|---|
| 2024 | $2,646 | $264,600 | $37,300 | $227,300 |
| 2023 | $2,452 | $244,400 | $35,500 | $208,900 |
| 2022 | $2,392 | $238,400 | $34,100 | $204,300 |
| 2021 | $2,241 | $224,600 | $34,100 | $190,500 |
| 2020 | $2,269 | $214,400 | $32,500 | $181,900 |
| 2019 | $2,096 | $209,100 | $32,500 | $176,600 |
| 2018 | $2,034 | $201,500 | $32,700 | $168,800 |
| 2017 | $1,848 | $183,900 | $30,300 | $153,600 |
| 2016 | $1,897 | $187,800 | $30,300 | $157,500 |
| 2014 | $1,728 | $171,300 | $30,300 | $141,000 |
| 2013 | $1,728 | $172,900 | $30,300 | $142,600 |
Source: MIBOR Broker Listing Cooperative®
MLS Number: 21227502
APN: 48-14-17-100-024.000-013
- 6190 S 425 W
- 610 Redwood Dr
- 307 Blue Spruce Dr
- 293 Carrick Glen Blvd
- 474 Pekin Way
- 329 Dogwood Dr
- 673 Ballycastle Ct
- 712 N Pendleton Ave
- 231 N East St
- 0 W State St
- 331 W State St
- 315 W High St
- 139 N East St
- 238 Jefferson St
- 2215 W State St
- 234 S East St
- 3019 Huntsville Rd
- 2909 Huntsville Rd
- 6762 S State Road 67
- 404 Pearl St
