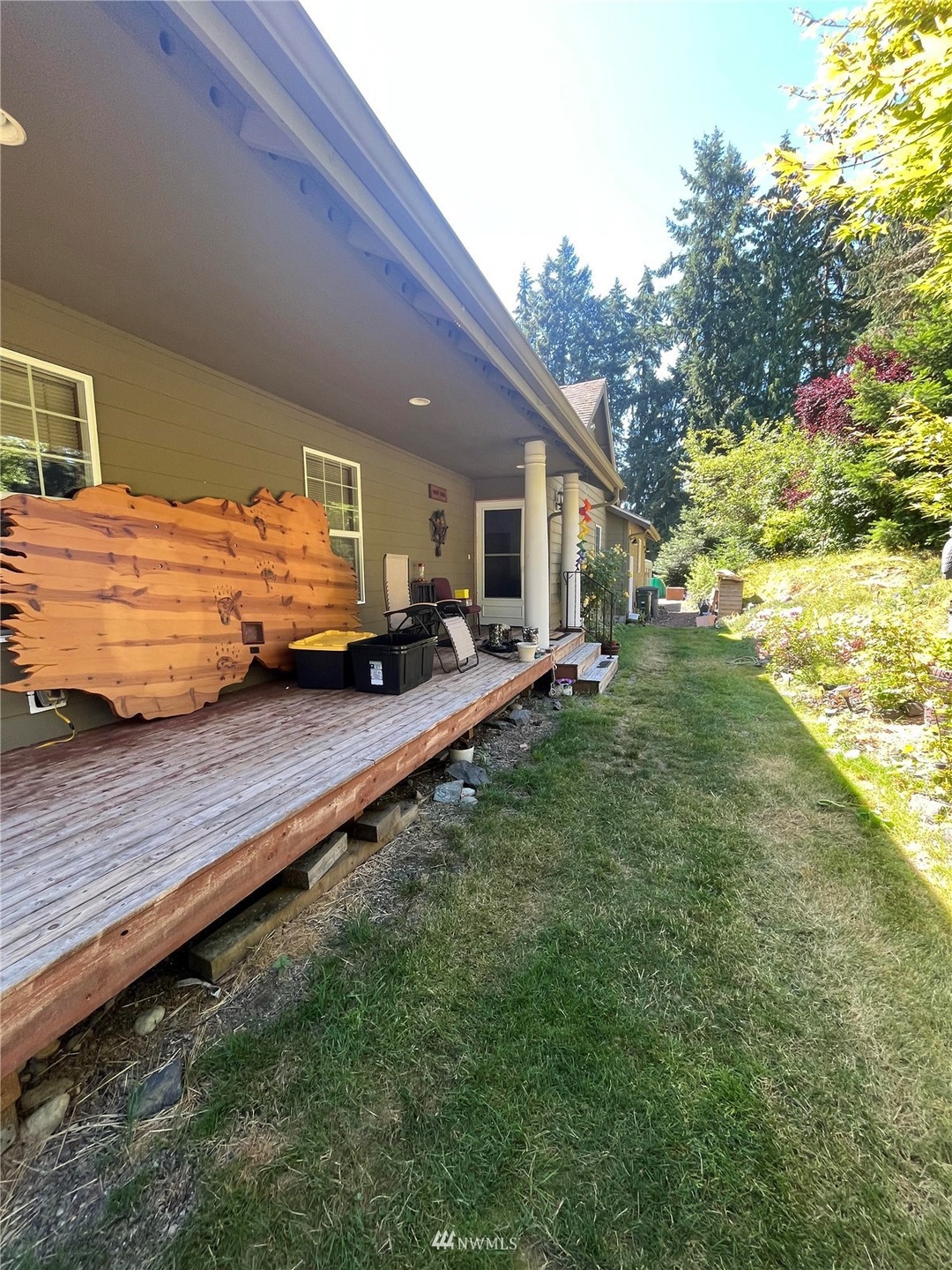
$579,950
- 3 Beds
- 1.5 Baths
- 1,666 Sq Ft
- 2202 28th Ave SE
- Puyallup, WA
Beautifully updated 3-bed, 1.5-bath split-level home in one of South Hill’s most sought-after neighborhoods! Step into a light-filled interior with a modern kitchen featuring white cabinets and luxurious quartz countertops—ideal for everyday living and entertaining. Large family room downstairs, use as extra bedroom, office space or fun enjoyment! The spacious, fully fenced backyard boasts a
Debi Glenn Skyline Properties, Inc.
