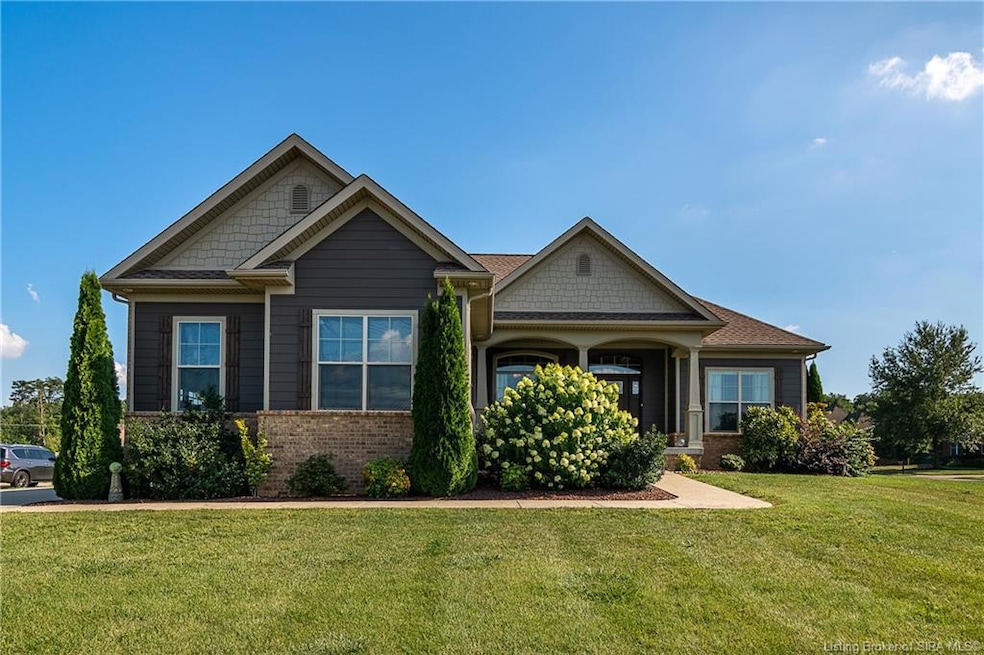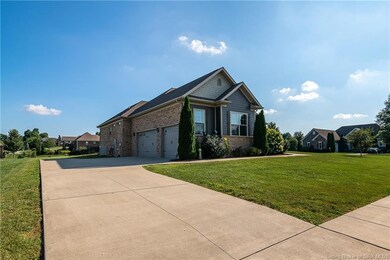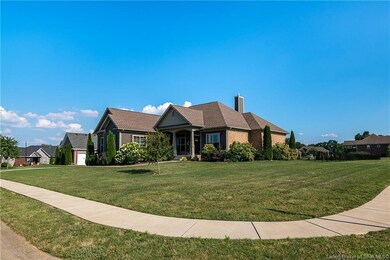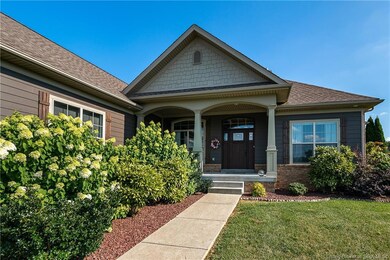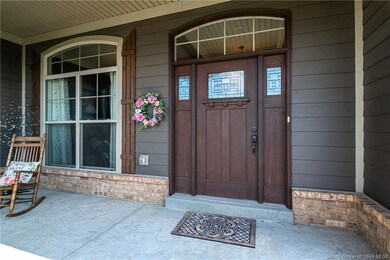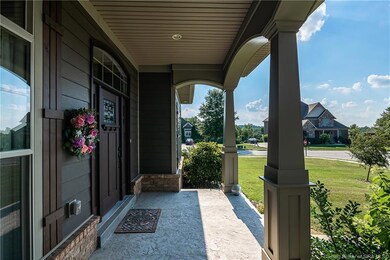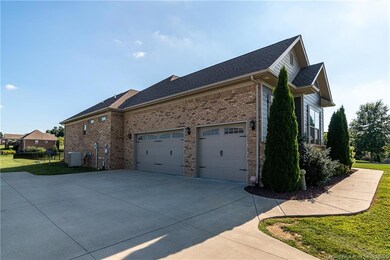
6211 Cypress Cove Georgetown, IN 47122
Highlights
- Open Floorplan
- Cathedral Ceiling
- Covered patio or porch
- Georgetown Elementary School Rated A-
- Corner Lot
- First Floor Utility Room
About This Home
As of December 2023This home is absolutely stunning inside and out! It is located in Floyd Central School District and features 5 Bedrooms, 3.5 Baths & 3 Car, Side Entry Garage on an Oversized Corner Lot. As you walk through you'll find a Beautiful Kitchen with an Extra Large Island, Granite Counter Tops, 3 Pantries, Gas Stove, Glass Tiled Backsplash & Soft Close Drawers & Cabinets. This home features a Split Bedroom Design, Oversized Master Bedroom with a Gorgeous Coffered Ceiling, Master Bath with Dual Sinks, Shower, Walk-In & Linen Closets and 1st Floor Laundry. Lower Level includes 2 Additional Bedrooms with Walk-in Closets & Egress Windows, Full Bath, Theater Room, Large Family Room with Wet Bar, & Storage Room. Outdoors you'll quickly notice the Covered Back Yard Patio, Covered Front Porch & Irrigation System in front yard. This Beautifully Landscaped Oversized Corner Lot would easily allow room for a play area or a pool. This won't last long on the market, contact us now and schedule a private showing before it is too late! Accepted first right offer contingent upon the buyer selling their home.
Last Agent to Sell the Property
Keller Williams Louisville License #RB22001485 Listed on: 08/21/2023

Last Buyer's Agent
Debbie Kaiser
License #RB14033775
Home Details
Home Type
- Single Family
Est. Annual Taxes
- $2,839
Year Built
- Built in 2016
Lot Details
- 0.74 Acre Lot
- Fenced Yard
- Landscaped
- Corner Lot
- Irrigation
HOA Fees
- $25 Monthly HOA Fees
Parking
- 3 Car Attached Garage
- Side Facing Garage
- Garage Door Opener
- Driveway
Home Design
- Poured Concrete
Interior Spaces
- 3,845 Sq Ft Home
- 1-Story Property
- Open Floorplan
- Wet Bar
- Living Quarters
- Built-in Bookshelves
- Cathedral Ceiling
- Ceiling Fan
- Gas Fireplace
- Family Room
- Formal Dining Room
- First Floor Utility Room
- Utility Room
- Finished Basement
- Basement Fills Entire Space Under The House
Kitchen
- Eat-In Kitchen
- Breakfast Bar
- Oven or Range
- Microwave
- Dishwasher
- Kitchen Island
Bedrooms and Bathrooms
- 5 Bedrooms
- Split Bedroom Floorplan
- Walk-In Closet
Laundry
- Dryer
- Washer
Outdoor Features
- Covered patio or porch
Utilities
- Central Air
- Heat Pump System
- Gas Available
- Electric Water Heater
- Cable TV Available
Listing and Financial Details
- Assessor Parcel Number 220200200243000002
Ownership History
Purchase Details
Home Financials for this Owner
Home Financials are based on the most recent Mortgage that was taken out on this home.Purchase Details
Home Financials for this Owner
Home Financials are based on the most recent Mortgage that was taken out on this home.Purchase Details
Home Financials for this Owner
Home Financials are based on the most recent Mortgage that was taken out on this home.Purchase Details
Home Financials for this Owner
Home Financials are based on the most recent Mortgage that was taken out on this home.Purchase Details
Similar Homes in Georgetown, IN
Home Values in the Area
Average Home Value in this Area
Purchase History
| Date | Type | Sale Price | Title Company |
|---|---|---|---|
| Warranty Deed | $560,000 | None Listed On Document | |
| Warranty Deed | $1,110,000 | Louisville Title | |
| Deed | $405,000 | -- | |
| Deed | $405,000 | Meridian Title | |
| Warranty Deed | -- | Kemp Title Agency Llc | |
| Warranty Deed | -- | None Available |
Mortgage History
| Date | Status | Loan Amount | Loan Type |
|---|---|---|---|
| Open | $448,000 | New Conventional | |
| Previous Owner | $499,500 | New Conventional | |
| Previous Owner | $418,350 | VA | |
| Previous Owner | $365,240 | New Conventional |
Property History
| Date | Event | Price | Change | Sq Ft Price |
|---|---|---|---|---|
| 12/05/2023 12/05/23 | Sold | $560,000 | -0.9% | $146 / Sq Ft |
| 10/30/2023 10/30/23 | Pending | -- | -- | -- |
| 08/21/2023 08/21/23 | For Sale | $565,000 | +1.8% | $147 / Sq Ft |
| 09/20/2021 09/20/21 | Sold | $555,000 | +0.9% | $145 / Sq Ft |
| 08/17/2021 08/17/21 | Pending | -- | -- | -- |
| 08/10/2021 08/10/21 | For Sale | $549,900 | +35.8% | $143 / Sq Ft |
| 06/22/2017 06/22/17 | Sold | $405,000 | -5.8% | $107 / Sq Ft |
| 05/01/2017 05/01/17 | Pending | -- | -- | -- |
| 03/14/2017 03/14/17 | For Sale | $429,900 | +7.7% | $114 / Sq Ft |
| 12/31/2015 12/31/15 | Sold | $399,000 | -2.7% | $119 / Sq Ft |
| 11/16/2015 11/16/15 | Pending | -- | -- | -- |
| 07/23/2015 07/23/15 | For Sale | $409,900 | -- | $122 / Sq Ft |
Tax History Compared to Growth
Tax History
| Year | Tax Paid | Tax Assessment Tax Assessment Total Assessment is a certain percentage of the fair market value that is determined by local assessors to be the total taxable value of land and additions on the property. | Land | Improvement |
|---|---|---|---|---|
| 2024 | $2,679 | $324,400 | $46,900 | $277,500 |
| 2023 | $2,679 | $333,800 | $46,900 | $286,900 |
| 2022 | $2,907 | $340,000 | $46,900 | $293,100 |
| 2021 | $2,675 | $316,900 | $46,900 | $270,000 |
| 2020 | $2,642 | $316,900 | $46,900 | $270,000 |
| 2019 | $2,580 | $319,700 | $46,900 | $272,800 |
| 2018 | $3,721 | $438,100 | $46,900 | $391,200 |
| 2017 | $2,749 | $318,300 | $46,900 | $271,400 |
| 2016 | $2,533 | $318,000 | $46,900 | $271,100 |
| 2014 | $730 | $39,800 | $39,800 | $0 |
| 2013 | -- | $39,800 | $39,800 | $0 |
Agents Affiliated with this Home
-

Seller's Agent in 2023
Becky Amos
Keller Williams Louisville
(502) 718-9081
2 in this area
62 Total Sales
-

Seller Co-Listing Agent in 2023
Jesse Allen
Keller Williams Louisville
(812) 259-4077
4 in this area
265 Total Sales
-
D
Buyer's Agent in 2023
Debbie Kaiser
-

Seller's Agent in 2021
Kathy Striby
Lopp Real Estate Brokers
(502) 558-0505
6 in this area
72 Total Sales
-
S
Buyer's Agent in 2021
Scott Pace
Keller Williams Realty Consultants
-

Seller's Agent in 2017
Michelle Schnell-Gammons
(502) 345-2291
3 in this area
124 Total Sales
Map
Source: Southern Indiana REALTORS® Association
MLS Number: 202309915
APN: 22-02-00-200-243.000-002
- 206 Sheri Dr
- 6060 State Road 62
- 5971 State Road 62
- 505 Park Ridge Rd
- 6161-6165 Park St
- 1034 Dunbarton Way Unit LOT 206
- 1032 Dunbarton Way Unit LOT 205
- 1180 Nance Ln
- 7008 Rainelle Dr
- 6614 State Road 64
- 6620 Indiana 62
- 7297 Corydon Ridge Rd
- 5013 Oakhill Ln
- 1213 Knob Hill Blvd
- 1302 Bethany Ln
- 1320 W Knable Rd
- 1125 Oakenshaw Dr
- 7017 Oaken Ln
- 7007 Oaken Ln
- 1002 Canyon Rd
