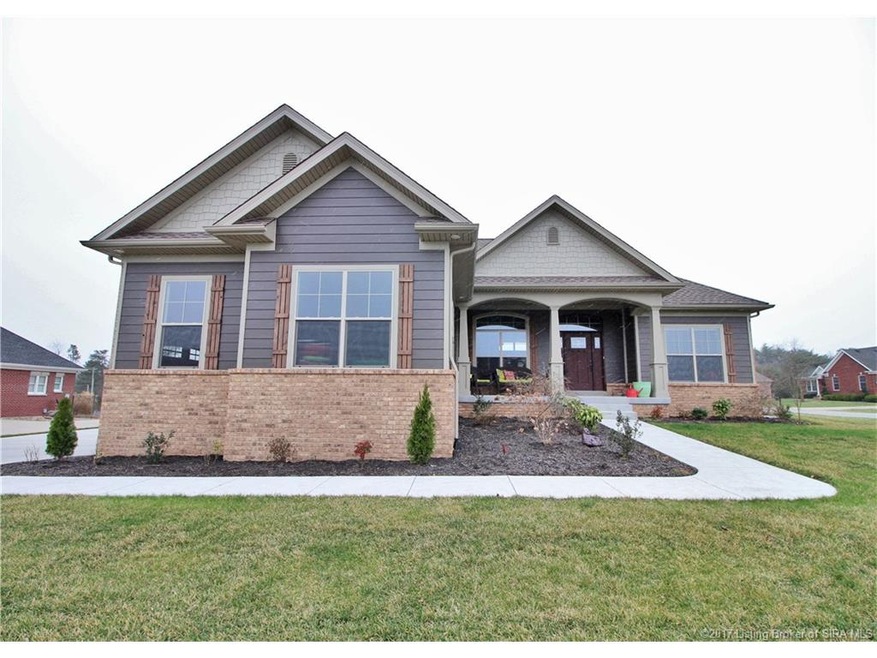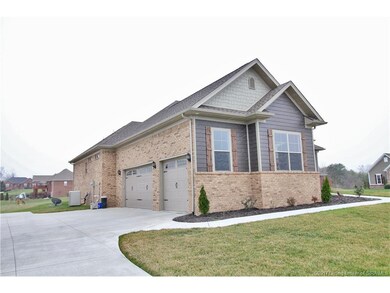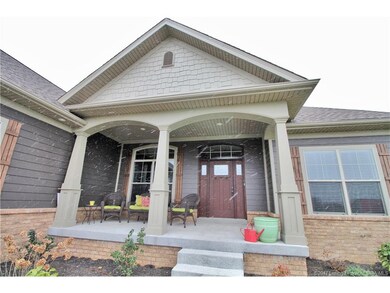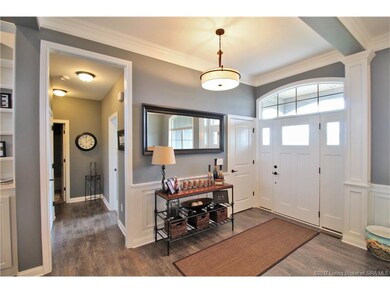
6211 Cypress Cove Georgetown, IN 47122
Highlights
- Open Floorplan
- Corner Lot
- First Floor Utility Room
- Georgetown Elementary School Rated A-
- Covered patio or porch
- Cul-De-Sac
About This Home
As of December 2023Welcome to this GORGEOUS 1 Year New Home Featuring 5 Bedrooms and 3 1/2 baths in Woodbridge Farms. A Sprawling Ranch with just over 2000 square feet on the main level and nearly 2000 square feet in the Basement for Entertaining. The Beautiful Kitchen has a large island with a seating area, Decorative Glass Backsplash Tiles, and Stainless Steel Appliances including a Built-In Gas Range. The Kitchen is open to the Living Room and Dining Room. The Open Living Room has a Stone Tiled in Fireplace with Custom Built-in Bookshelves surrounding it. The Large Master Bedroom and Bath are Separated by the Living Space from the other 2 main floor bedrooms. The Entertaining Space in the Basement has 2 Large Bedrooms with Full Daylight Windows, A Huge Family Room, Theater Room, Wet Bar and Full Bath. The Basement also has unfinished storage space. The 3 car, side entry garage has plenty of room for both cars and space left for a hobby or storage area.
All Kitchen Appliances Remain with a Full Price Offer.
Home Details
Home Type
- Single Family
Est. Annual Taxes
- $2,533
Year Built
- Built in 2015
Lot Details
- 0.71 Acre Lot
- Lot Dimensions are 130x238
- Cul-De-Sac
- Landscaped
- Corner Lot
- Irrigation
HOA Fees
- $21 Monthly HOA Fees
Parking
- 3 Car Attached Garage
- Side Facing Garage
Home Design
- Poured Concrete
- Frame Construction
- Radon Mitigation System
Interior Spaces
- 3,778 Sq Ft Home
- 1-Story Property
- Open Floorplan
- Wet Bar
- Built-in Bookshelves
- Ceiling Fan
- Gas Fireplace
- Blinds
- Entrance Foyer
- Family Room
- First Floor Utility Room
- Utility Room
- Finished Basement
- Natural lighting in basement
Kitchen
- Eat-In Kitchen
- Oven or Range
- Microwave
- Dishwasher
- Kitchen Island
Bedrooms and Bathrooms
- 5 Bedrooms
- Split Bedroom Floorplan
- Garden Bath
Outdoor Features
- Covered patio or porch
Utilities
- Forced Air Heating and Cooling System
- Propane
- Electric Water Heater
- Water Softener
- Cable TV Available
Listing and Financial Details
- Assessor Parcel Number 220200200243000002
Ownership History
Purchase Details
Home Financials for this Owner
Home Financials are based on the most recent Mortgage that was taken out on this home.Purchase Details
Home Financials for this Owner
Home Financials are based on the most recent Mortgage that was taken out on this home.Purchase Details
Home Financials for this Owner
Home Financials are based on the most recent Mortgage that was taken out on this home.Purchase Details
Home Financials for this Owner
Home Financials are based on the most recent Mortgage that was taken out on this home.Purchase Details
Similar Homes in the area
Home Values in the Area
Average Home Value in this Area
Purchase History
| Date | Type | Sale Price | Title Company |
|---|---|---|---|
| Warranty Deed | $560,000 | None Listed On Document | |
| Warranty Deed | $1,110,000 | Louisville Title | |
| Deed | $405,000 | -- | |
| Deed | $405,000 | Meridian Title | |
| Warranty Deed | -- | Kemp Title Agency Llc | |
| Warranty Deed | -- | None Available |
Mortgage History
| Date | Status | Loan Amount | Loan Type |
|---|---|---|---|
| Open | $448,000 | New Conventional | |
| Previous Owner | $499,500 | New Conventional | |
| Previous Owner | $418,350 | VA | |
| Previous Owner | $365,240 | New Conventional |
Property History
| Date | Event | Price | Change | Sq Ft Price |
|---|---|---|---|---|
| 12/05/2023 12/05/23 | Sold | $560,000 | -0.9% | $146 / Sq Ft |
| 10/30/2023 10/30/23 | Pending | -- | -- | -- |
| 08/21/2023 08/21/23 | For Sale | $565,000 | +1.8% | $147 / Sq Ft |
| 09/20/2021 09/20/21 | Sold | $555,000 | +0.9% | $145 / Sq Ft |
| 08/17/2021 08/17/21 | Pending | -- | -- | -- |
| 08/10/2021 08/10/21 | For Sale | $549,900 | +35.8% | $143 / Sq Ft |
| 06/22/2017 06/22/17 | Sold | $405,000 | -5.8% | $107 / Sq Ft |
| 05/01/2017 05/01/17 | Pending | -- | -- | -- |
| 03/14/2017 03/14/17 | For Sale | $429,900 | +7.7% | $114 / Sq Ft |
| 12/31/2015 12/31/15 | Sold | $399,000 | -2.7% | $119 / Sq Ft |
| 11/16/2015 11/16/15 | Pending | -- | -- | -- |
| 07/23/2015 07/23/15 | For Sale | $409,900 | -- | $122 / Sq Ft |
Tax History Compared to Growth
Tax History
| Year | Tax Paid | Tax Assessment Tax Assessment Total Assessment is a certain percentage of the fair market value that is determined by local assessors to be the total taxable value of land and additions on the property. | Land | Improvement |
|---|---|---|---|---|
| 2024 | $2,679 | $324,400 | $46,900 | $277,500 |
| 2023 | $2,679 | $333,800 | $46,900 | $286,900 |
| 2022 | $2,907 | $340,000 | $46,900 | $293,100 |
| 2021 | $2,675 | $316,900 | $46,900 | $270,000 |
| 2020 | $2,642 | $316,900 | $46,900 | $270,000 |
| 2019 | $2,580 | $319,700 | $46,900 | $272,800 |
| 2018 | $3,721 | $438,100 | $46,900 | $391,200 |
| 2017 | $2,749 | $318,300 | $46,900 | $271,400 |
| 2016 | $2,533 | $318,000 | $46,900 | $271,100 |
| 2014 | $730 | $39,800 | $39,800 | $0 |
| 2013 | -- | $39,800 | $39,800 | $0 |
Agents Affiliated with this Home
-
Becky Amos

Seller's Agent in 2023
Becky Amos
Keller Williams Louisville
(502) 718-9081
2 in this area
62 Total Sales
-
Jesse Allen

Seller Co-Listing Agent in 2023
Jesse Allen
Keller Williams Louisville
(812) 259-4077
4 in this area
265 Total Sales
-
D
Buyer's Agent in 2023
Debbie Kaiser
-
Kathy Striby

Seller's Agent in 2021
Kathy Striby
Lopp Real Estate Brokers
(502) 558-0505
6 in this area
72 Total Sales
-
S
Buyer's Agent in 2021
Scott Pace
Keller Williams Realty Consultants
-
Michelle Schnell-Gammons

Seller's Agent in 2017
Michelle Schnell-Gammons
(502) 345-2291
3 in this area
124 Total Sales
Map
Source: Southern Indiana REALTORS® Association
MLS Number: 201705054
APN: 22-02-00-200-243.000-002
- 206 Sheri Dr
- 6060 State Road 62
- 5971 State Road 62
- 505 Park Ridge Rd
- 6161-6165 Park St
- 1034 Dunbarton Way Unit LOT 206
- 1032 Dunbarton Way Unit LOT 205
- 1030 Dunbarton Way Unit LOT 204
- 1180 Nance Ln
- 7008 Rainelle Dr
- 6614 State Road 64
- 6620 Indiana 62
- 7297 Corydon Ridge Rd
- 5013 Oakhill Ln
- 1213 Knob Hill Blvd
- 1302 Bethany Ln
- 1320 W Knable Rd
- 1125 Oakenshaw Dr
- 7017 Oaken Ln
- 7007 Oaken Ln






