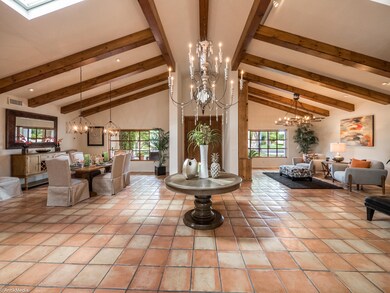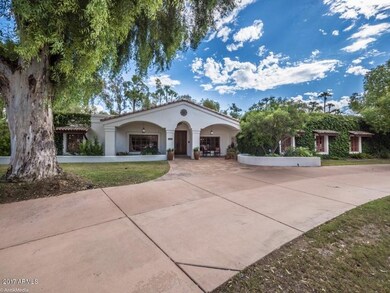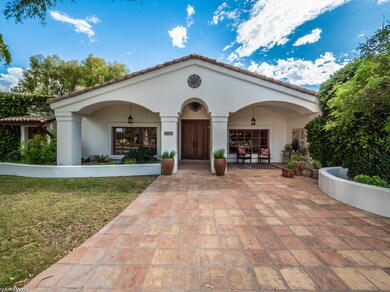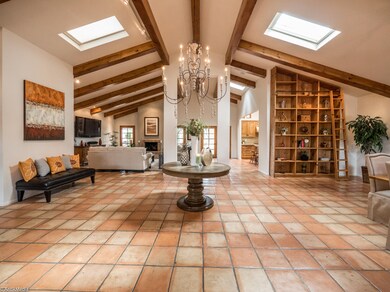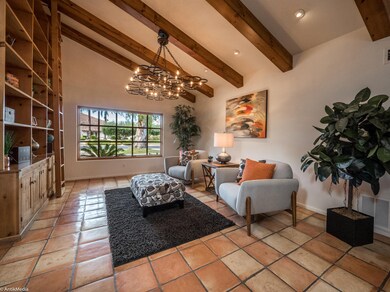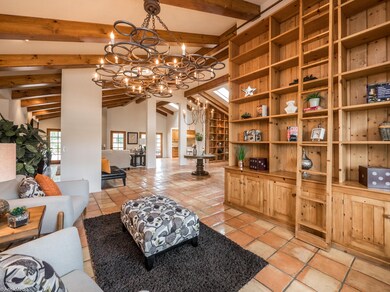
6211 E Cortez Dr Scottsdale, AZ 85254
Estimated Value: $3,302,000 - $3,998,066
Highlights
- Gated with Attendant
- Heated Spa
- Family Room with Fireplace
- Sequoya Elementary School Rated A
- RV Gated
- Vaulted Ceiling
About This Home
As of December 2017This authentic Spanish style property is perfectly located on nearly an acre in prestigious guard gated Equestrian Manor. Original custom craftsmanship was brought to life with a 3000 sf addition in 2000, and a spectacular $500K renovation in 2014; details may be found under the Documents Tab. Lush grounds with circular drive give way to a dramatic interior with expansive & flexible space. Spanish Saltillo & furniture grade wood finishes, vaulted beamed ceilings, Pella windows, French doors & abundant natural light combine to create a sense of casual elegance. Award winning kitchen renovation features top of the line Sub-Zero Wolf appliances, natural quartzite countertops & adjoining morning room with cozy kiva fireplace. Spacious master suite, 4 additional bedrooms with private baths plus bedroom/office with hall bath provide plenty of room for family & guests. Additional den/office, expansive game room and fully equipped media room with king-sized Murphy bed round out this well planned layout. 160' wraparound covered patio brings the outdoors in. Resort style back yard with Pebbletec heated pool & updated equipment, grassy play area, outdoor seating areas & kiva fireplace. 4-car side load garages feature extensive storage and epoxy flooring. Additional parking behind RV gate. This property truly reflects Arizona Living at its best, all in a perfect location close to dining, shopping & schools. Welcome Home!
Last Agent to Sell the Property
The Noble Agency License #SA632227000 Listed on: 09/15/2017
Home Details
Home Type
- Single Family
Est. Annual Taxes
- $10,845
Year Built
- Built in 1979
Lot Details
- 0.83 Acre Lot
- Cul-De-Sac
- Private Streets
- Block Wall Fence
- Corner Lot
- Misting System
- Front and Back Yard Sprinklers
- Sprinklers on Timer
- Private Yard
- Grass Covered Lot
HOA Fees
- $350 Monthly HOA Fees
Parking
- 4 Car Direct Access Garage
- Side or Rear Entrance to Parking
- Garage Door Opener
- Circular Driveway
- RV Gated
Home Design
- Spanish Architecture
- Wood Frame Construction
- Tile Roof
- Foam Roof
- Block Exterior
- Stucco
Interior Spaces
- 6,360 Sq Ft Home
- 1-Story Property
- Wet Bar
- Vaulted Ceiling
- Ceiling Fan
- Free Standing Fireplace
- Gas Fireplace
- Wood Frame Window
- Family Room with Fireplace
- 3 Fireplaces
- Tile Flooring
Kitchen
- Eat-In Kitchen
- Breakfast Bar
- Gas Cooktop
- Built-In Microwave
- Kitchen Island
Bedrooms and Bathrooms
- 6 Bedrooms
- Primary Bathroom is a Full Bathroom
- 6 Bathrooms
- Dual Vanity Sinks in Primary Bathroom
- Bidet
- Hydromassage or Jetted Bathtub
- Bathtub With Separate Shower Stall
Home Security
- Security System Owned
- Smart Home
- Fire Sprinkler System
Accessible Home Design
- Accessible Hallway
- No Interior Steps
- Hard or Low Nap Flooring
Pool
- Heated Spa
- Heated Pool
Outdoor Features
- Covered patio or porch
- Outdoor Fireplace
- Built-In Barbecue
- Playground
Schools
- Sequoya Elementary School
- Cocopah Middle School
- Chaparral High School
Utilities
- Refrigerated Cooling System
- Zoned Heating
- Water Filtration System
- Water Softener
- High Speed Internet
- Cable TV Available
Listing and Financial Details
- Tax Lot 79
- Assessor Parcel Number 167-37-098
Community Details
Overview
- Association fees include ground maintenance, street maintenance
- Em Residents Inc Association, Phone Number (480) 355-1190
- Built by Custom
- Equestrian Manor Subdivision, Custom Floorplan
Security
- Gated with Attendant
Ownership History
Purchase Details
Home Financials for this Owner
Home Financials are based on the most recent Mortgage that was taken out on this home.Purchase Details
Home Financials for this Owner
Home Financials are based on the most recent Mortgage that was taken out on this home.Purchase Details
Purchase Details
Home Financials for this Owner
Home Financials are based on the most recent Mortgage that was taken out on this home.Purchase Details
Home Financials for this Owner
Home Financials are based on the most recent Mortgage that was taken out on this home.Similar Homes in Scottsdale, AZ
Home Values in the Area
Average Home Value in this Area
Purchase History
| Date | Buyer | Sale Price | Title Company |
|---|---|---|---|
| Scholten Nathan J | $1,710,000 | First American Title Insuran | |
| Kennedy Ian | $1,675,000 | Greystone Title Agency Llc | |
| Mcgrath Mark T | -- | None Available | |
| Mcgrath Mark | $1,910,000 | Russ Lyon Title Llc | |
| Desarthe Pascal | $315,000 | Network Escrow & Title Agenc |
Mortgage History
| Date | Status | Borrower | Loan Amount |
|---|---|---|---|
| Open | Scholten Nathan J | $1,283,000 | |
| Closed | Scholten Nathan J | $1,368,000 | |
| Previous Owner | Kennedy Ian | $1,340,000 | |
| Previous Owner | Mcgrath Mark | $1,528,000 | |
| Previous Owner | Desarthe Pascal | $747,044 | |
| Previous Owner | Desarthe Pascal | $283,500 |
Property History
| Date | Event | Price | Change | Sq Ft Price |
|---|---|---|---|---|
| 12/08/2017 12/08/17 | Sold | $1,710,000 | -3.7% | $269 / Sq Ft |
| 11/04/2017 11/04/17 | Pending | -- | -- | -- |
| 09/15/2017 09/15/17 | For Sale | $1,775,000 | +6.0% | $279 / Sq Ft |
| 03/15/2013 03/15/13 | Sold | $1,675,000 | -4.3% | $263 / Sq Ft |
| 12/03/2012 12/03/12 | For Sale | $1,750,000 | -- | $275 / Sq Ft |
Tax History Compared to Growth
Tax History
| Year | Tax Paid | Tax Assessment Tax Assessment Total Assessment is a certain percentage of the fair market value that is determined by local assessors to be the total taxable value of land and additions on the property. | Land | Improvement |
|---|---|---|---|---|
| 2025 | $8,336 | $167,351 | -- | -- |
| 2024 | $10,604 | $159,382 | -- | -- |
| 2023 | $10,604 | $190,870 | $38,170 | $152,700 |
| 2022 | $10,032 | $151,250 | $30,250 | $121,000 |
| 2021 | $10,695 | $146,310 | $29,260 | $117,050 |
| 2020 | $10,596 | $131,200 | $26,240 | $104,960 |
| 2019 | $10,210 | $124,880 | $24,970 | $99,910 |
| 2018 | $10,543 | $126,630 | $25,320 | $101,310 |
| 2017 | $10,988 | $124,170 | $24,830 | $99,340 |
| 2016 | $10,845 | $119,010 | $23,800 | $95,210 |
| 2015 | $10,535 | $115,680 | $23,130 | $92,550 |
Agents Affiliated with this Home
-
Sally Cashman

Seller's Agent in 2017
Sally Cashman
The Noble Agency
(602) 339-2680
121 Total Sales
-
Lorraine Funk

Seller Co-Listing Agent in 2017
Lorraine Funk
Russ Lyon Sotheby's International Realty
(623) 262-2830
33 Total Sales
-
Angela Zampino

Buyer's Agent in 2017
Angela Zampino
Russ Lyon Sotheby's International Realty
(602) 616-8075
31 Total Sales
-
Karen Tejada

Seller's Agent in 2013
Karen Tejada
RETSY
(602) 369-0665
43 Total Sales
-
Erica Brooks
E
Buyer's Agent in 2013
Erica Brooks
Realty One Group
(480) 315-1240
18 Total Sales
Map
Source: Arizona Regional Multiple Listing Service (ARMLS)
MLS Number: 5660890
APN: 167-37-098
- 11470 N 64th St
- 6112 E Jenan Dr
- 6408 E Gary Rd
- 6039 E Laurel Ln
- 11601 N 64th Place
- 6310 E Desert Cove Ave
- 6107 E Paradise Dr
- 6147 E Desert Cove Ave
- 6231 E Desert Cove Ave
- 12034 N 61st St
- 6521 E Paradise Dr
- 10804 N 60th Place
- 11841 N 65th Place
- 6020 E Shea Blvd
- 12202 N 60th St
- 11416 N Blackheath Rd
- 12201 N 65th St
- 6428 E Shea Blvd
- 6037 E Charter Oak Rd
- 6615 E Desert Cove Ave
- 6211 E Cortez Dr
- 6210 E Cholla St
- 6113 E Cortez Dr
- 6210 E Cortez Dr
- 6227 E Cortez Dr
- 6212 E Cortez Dr
- 6226 E Cholla St
- 6112 E Cholla St
- 6226 E Cortez Dr
- 6105 E Cortez Dr Unit 77
- 6202 E Yucca St
- 6216 E Yucca St
- 6243 E Cortez Dr Unit WOW!!!
- 6243 E Cortez Dr
- 6104 E Cortez Dr
- 11417 N 61st Place
- 6211 E Jenan Dr
- 6230 E Yucca St
- 6146 E Yucca St
- 6242 E Cholla St

