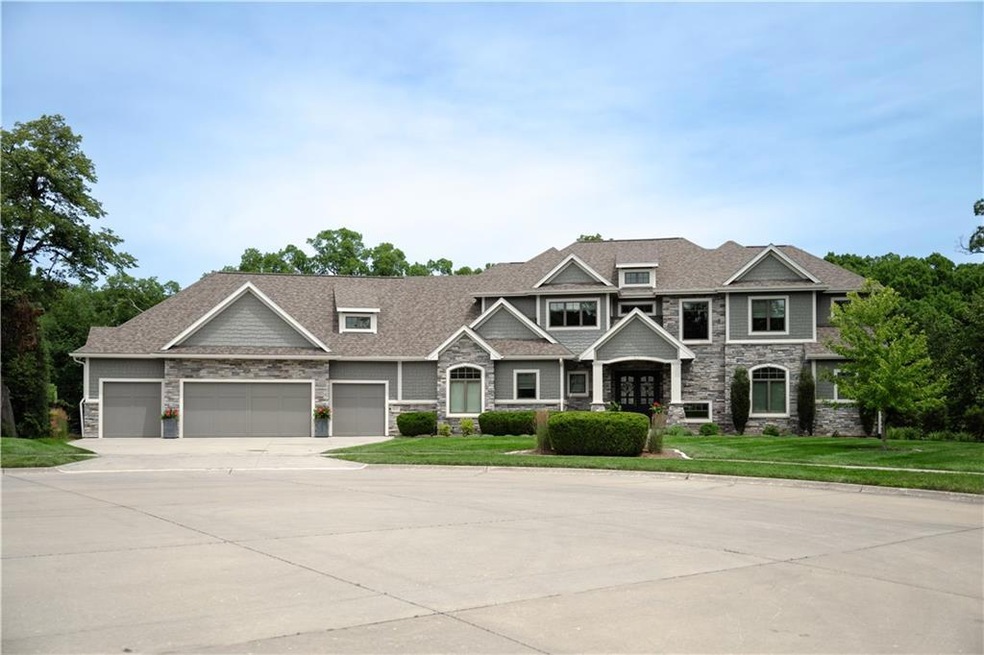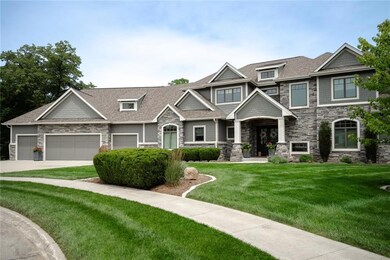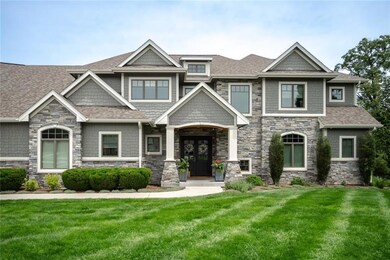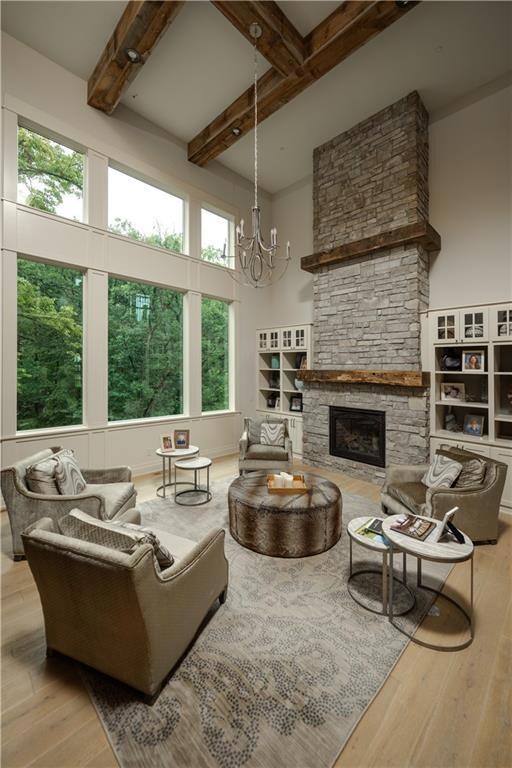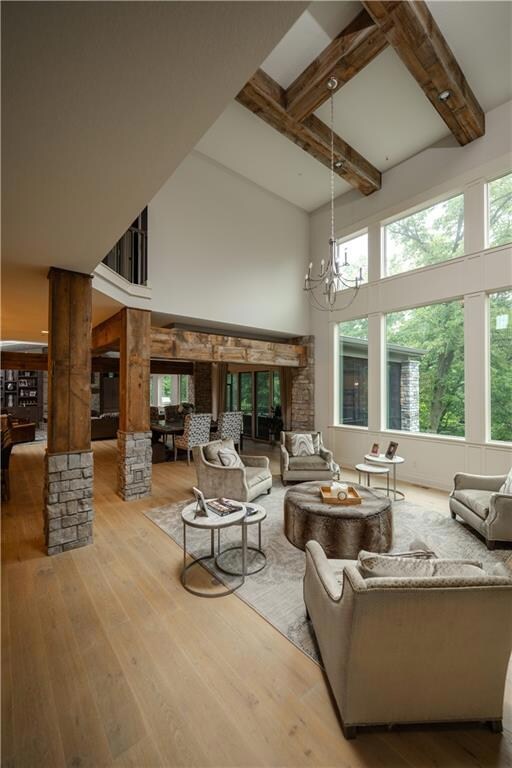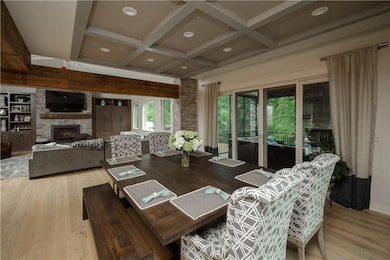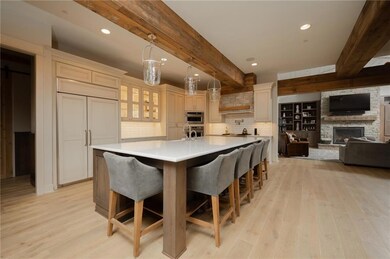
6211 Enclave Cir Johnston, IA 50131
North District NeighborhoodHighlights
- Basketball Court
- 0.76 Acre Lot
- Traditional Architecture
- Henry A. Wallace Elementary School Rated A
- Recreation Room
- Wood Flooring
About This Home
As of August 2024Seller financing available! Tons of value with the custom built 1.5 story by K&V! Starting on the main level with white oak floors, 10' ceilings, 18' in the living room, 8' doors, Monogram appliances, natural barnwood accents, hidden storage behind built ins, oversized drop zone, and two entryways to the hidden pantry! First floor features an office, primary suite with soaking tub, custom closet, and screened in deck. The second level features 4 bedrooms, 3 bathrooms, with tons of storage and closet space! The walkout lower level has 14' ceilings, a custom built bar with brick, beams, game area, and another large living room with plenty of storage. Lower level features one bedroom, one bathroom, and a basketball court! This home sits on the back of a cul de sac on a .759 acre lot, and 7,469 square ft of finish. Other notable features; gas grill on deck, fire pit on the patio, heated floors in the lower level, two geo thermal systems, and central vac system. Located a short distance to all the new amenities coming on Merle Hay, Hyperion Field Club, and Saylorville Lake!
Home Details
Home Type
- Single Family
Est. Annual Taxes
- $27,630
Year Built
- Built in 2015
Lot Details
- 0.76 Acre Lot
- Cul-De-Sac
- Irrigation
HOA Fees
- $13 Monthly HOA Fees
Home Design
- Traditional Architecture
- Stone Siding
- Cement Board or Planked
Interior Spaces
- 4,886 Sq Ft Home
- 1.5-Story Property
- Wet Bar
- 3 Fireplaces
- Gas Fireplace
- Family Room Downstairs
- Dining Area
- Den
- Recreation Room
- Screened Porch
- Finished Basement
- Walk-Out Basement
Kitchen
- Eat-In Kitchen
- Stove
- <<microwave>>
- Dishwasher
Flooring
- Wood
- Tile
Bedrooms and Bathrooms
- 6 Bedrooms | 1 Primary Bedroom on Main
Laundry
- Laundry on main level
- Dryer
- Washer
Parking
- 4 Car Attached Garage
- Driveway
Outdoor Features
- Basketball Court
- Covered Deck
- Fire Pit
Utilities
- Geothermal Heating and Cooling
Community Details
- Built by K&V
Listing and Financial Details
- Assessor Parcel Number 24101000009101
Ownership History
Purchase Details
Home Financials for this Owner
Home Financials are based on the most recent Mortgage that was taken out on this home.Purchase Details
Purchase Details
Purchase Details
Similar Homes in the area
Home Values in the Area
Average Home Value in this Area
Purchase History
| Date | Type | Sale Price | Title Company |
|---|---|---|---|
| Quit Claim Deed | -- | None Listed On Document | |
| Warranty Deed | $1,600,000 | None Listed On Document | |
| Warranty Deed | $700,000 | None Available | |
| Warranty Deed | $180,000 | None Available |
Mortgage History
| Date | Status | Loan Amount | Loan Type |
|---|---|---|---|
| Previous Owner | $2,800,000 | Construction | |
| Previous Owner | $1,200,000 | New Conventional | |
| Previous Owner | $15,000 | Unknown | |
| Previous Owner | $1,400,000 | Construction |
Property History
| Date | Event | Price | Change | Sq Ft Price |
|---|---|---|---|---|
| 08/30/2024 08/30/24 | Sold | $1,600,000 | -5.4% | $327 / Sq Ft |
| 08/06/2024 08/06/24 | Pending | -- | -- | -- |
| 07/08/2024 07/08/24 | For Sale | $1,690,900 | -- | $346 / Sq Ft |
Tax History Compared to Growth
Tax History
| Year | Tax Paid | Tax Assessment Tax Assessment Total Assessment is a certain percentage of the fair market value that is determined by local assessors to be the total taxable value of land and additions on the property. | Land | Improvement |
|---|---|---|---|---|
| 2024 | $28,660 | $1,708,800 | $209,900 | $1,498,900 |
| 2023 | $29,460 | $1,708,800 | $209,900 | $1,498,900 |
| 2022 | $32,918 | $1,545,000 | $197,400 | $1,347,600 |
| 2021 | $33,006 | $1,545,000 | $197,400 | $1,347,600 |
| 2020 | $33,006 | $1,500,300 | $191,400 | $1,308,900 |
| 2019 | $35,318 | $1,500,300 | $191,400 | $1,308,900 |
| 2018 | $34,422 | $1,488,500 | $186,600 | $1,301,900 |
| 2017 | $11,080 | $1,488,500 | $186,600 | $1,301,900 |
| 2016 | $2,882 | $469,900 | $137,200 | $332,700 |
| 2015 | $2,882 | $124,800 | $124,800 | $0 |
Agents Affiliated with this Home
-
Michael Slavin

Seller's Agent in 2024
Michael Slavin
RE/MAX
(515) 491-4319
3 in this area
586 Total Sales
-
Julie Roethler

Buyer's Agent in 2024
Julie Roethler
BHHS First Realty Westown
(515) 205-2430
1 in this area
116 Total Sales
Map
Source: Des Moines Area Association of REALTORS®
MLS Number: 698459
APN: 241-01000009101
- 6267 Enclave Cir
- 6406 Theresa Dr
- 7367 NW Beaver Dr
- 7361 Hyperion Point Dr
- 7325 NW Beaver Dr
- 8501 NW Beaver Dr
- 7230 Hyperion Point Dr
- 7016 Harbour Dr
- 5823 NW 90th St
- 5831 NW 90th St
- 5839 NW 90th St
- Lot 14 NW 54th Ct
- 5395 NW 72nd Place
- 7129 Ridgedale Ct
- 7136 NW Beaver Dr
- 7039 Carey Ct
- 8864 NW Beaver Dr
- 7315 Longboat Dr
- 8113 Buckley St
- 6953 Jack London Dr
