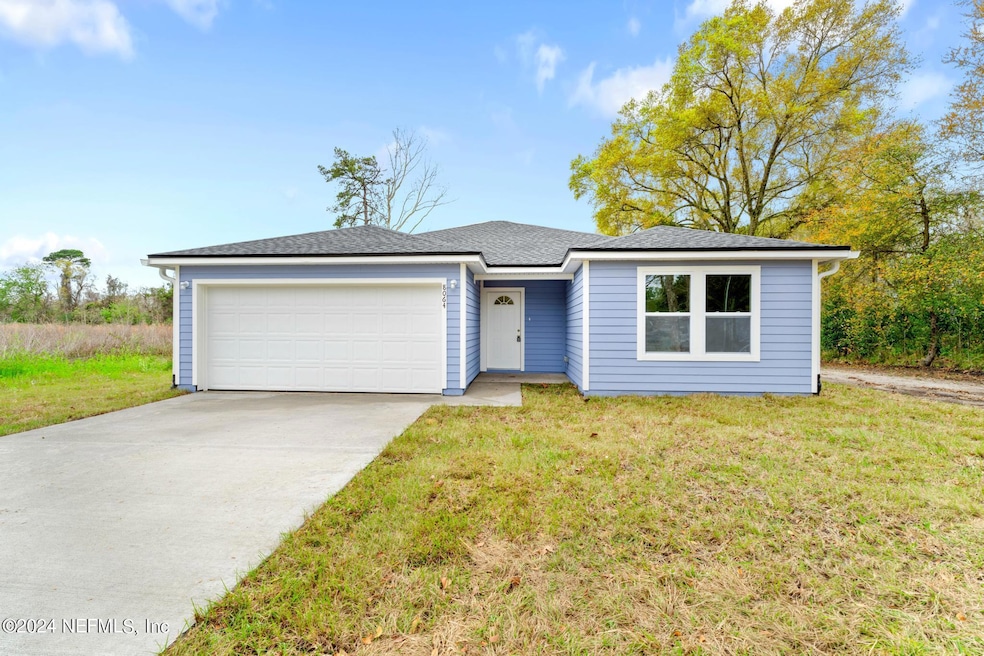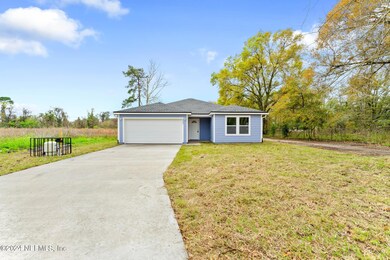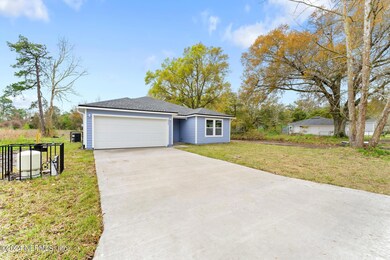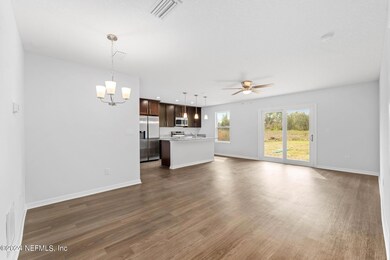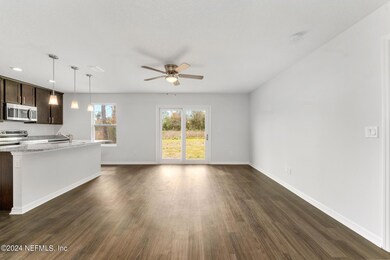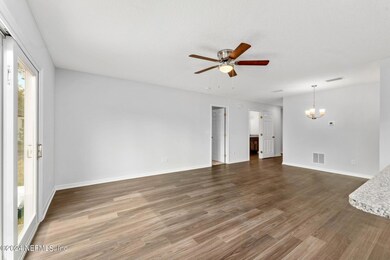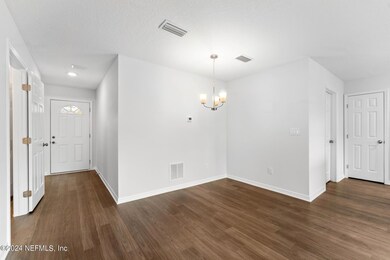
6211 Moncrief Rd W Jacksonville, FL 32219
Cisco Gardens/Picketville NeighborhoodEstimated Value: $195,000 - $228,000
Highlights
- New Construction
- No HOA
- Walk-In Closet
- Traditional Architecture
- 2 Car Attached Garage
- Kitchen Island
About This Home
As of June 2024Own This New Constructed Home For Less Than What You May Be Paying For Rent. Call Today To Get Pre-Approved With The Preferred Lender For 100% Financing, Plus up to $12,500 To Use Towards Down Payment, Closing Cost And Other Fees. Home Has 3 Bedrooms, 2 Baths, Living/Dining Room Combo, Kitchen & Bath's Granite Countertops, Prep Island/Breakfast Bar. Full Complement Of Samsung Appliances, Stove, Ice Maker/Water Dispensing Fridge, Microwave, Dishwasher, Washer/Dryer Hookup. Suitable For Social Gatherings. NO HOA, NO CDD Fees. Structural Home Warranty Provided By Maverick. 1 Year Workmanship, 1 Year Systems, 10 Year Structural. Call Or Use ShowiingTime For Your Private Showing Today!
(Not Actual Photos, Shot From Property With Identical Floor Plan, Placement Of Appliances, Front Elevation, Yard Size, And Other Features May Differ.
Last Agent to Sell the Property
REAL BROKER LLC License #3470765 Listed on: 06/04/2024

Co-Listed By
JOANNE BEEPOT
RESIDENTIAL MOVEMENT REAL ESTATE GROUP LLC License #3279204
Home Details
Home Type
- Single Family
Est. Annual Taxes
- $146
Year Built
- Built in 2023 | New Construction
Lot Details
- 6,534 Sq Ft Lot
- Lot Dimensions are 50x96
Parking
- 2 Car Attached Garage
- Garage Door Opener
Home Design
- Traditional Architecture
- Wood Frame Construction
- Shingle Roof
Interior Spaces
- 1,198 Sq Ft Home
- 1-Story Property
- Ceiling Fan
- Washer and Electric Dryer Hookup
Kitchen
- Electric Range
- Microwave
- Dishwasher
- Kitchen Island
Flooring
- Carpet
- Vinyl
Bedrooms and Bathrooms
- 3 Bedrooms
- Walk-In Closet
- 2 Full Bathrooms
- Bathtub and Shower Combination in Primary Bathroom
Schools
- Samuel A. Hull Elementary School
- Jean Ribault Middle School
- Jean Ribault High School
Utilities
- Central Heating and Cooling System
- Well
- Electric Water Heater
- Septic Tank
Community Details
- No Home Owners Association
- Jacksonville Heights Subdivision
Listing and Financial Details
- Assessor Parcel Number 0214970020
Ownership History
Purchase Details
Home Financials for this Owner
Home Financials are based on the most recent Mortgage that was taken out on this home.Similar Homes in Jacksonville, FL
Home Values in the Area
Average Home Value in this Area
Purchase History
| Date | Buyer | Sale Price | Title Company |
|---|---|---|---|
| Patterson Alessandra | $220,000 | Cherry Title Llc |
Property History
| Date | Event | Price | Change | Sq Ft Price |
|---|---|---|---|---|
| 06/14/2024 06/14/24 | Sold | $220,000 | -4.3% | $184 / Sq Ft |
| 06/01/2024 06/01/24 | Pending | -- | -- | -- |
| 05/07/2024 05/07/24 | Price Changed | $230,000 | -2.1% | $192 / Sq Ft |
| 04/23/2024 04/23/24 | Price Changed | $235,000 | -2.1% | $196 / Sq Ft |
| 03/11/2024 03/11/24 | For Sale | $240,000 | -- | $200 / Sq Ft |
Tax History Compared to Growth
Tax History
| Year | Tax Paid | Tax Assessment Tax Assessment Total Assessment is a certain percentage of the fair market value that is determined by local assessors to be the total taxable value of land and additions on the property. | Land | Improvement |
|---|---|---|---|---|
| 2025 | $146 | $161,047 | $8,190 | $152,857 |
| 2024 | -- | $8,190 | $8,190 | -- |
| 2023 | -- | -- | -- | -- |
Agents Affiliated with this Home
-
Canard Thomas

Seller's Agent in 2024
Canard Thomas
REAL BROKER LLC
(904) 446-4000
1 in this area
18 Total Sales
-
J
Seller Co-Listing Agent in 2024
JOANNE BEEPOT
RESIDENTIAL MOVEMENT REAL ESTATE GROUP LLC
-
NON MLS
N
Buyer's Agent in 2024
NON MLS
NON MLS (realMLS)
Map
Source: realMLS (Northeast Florida Multiple Listing Service)
MLS Number: 2013589
APN: 021497-0020
- 6212 Leona St
- 6220 Leona St
- 6225 Leona St
- 0 Leona St Unit 2080336
- 0 Coolidge St Unit 2080025
- 6344 Leona St
- 0 Waxwing Ave Unit 2043200
- 7972 Waxwing Ave
- 6419 Coolidge St
- 6145 Finch Ave
- 6463 Leona St
- 7631 Bob o Link Rd
- 7901 Rondo Ave
- 5969 Flicker Ave
- 5937 Moncrief Rd W
- 6449 Bluebird Rd
- 0 Rondo Ave
- 7571 Dove Rd
- 7614 John F. Kennedy Dr E
- 7954 Leona St
- 6207 Moncrief Rd W
- 6217 Moncrief Rd W
- 6203 Moncrief Rd W
- 6234 Leona St
- 6216 Leona St
- 6239 Moncrief Rd W
- 0 Leona St Unit 1162963
- 0 Leona St Unit 1125448
- 0 Leona St Unit 1002990
- 0 Leona St
- 6301 Moncrief Rd W
- 0 Coolidge St Unit 1126525
- 0 Coolidge St Unit 1208217
- 0 Coolidge St Unit 1162961
- 0 Coolidge St Unit 1134911
- 0 Coolidge St Unit 986621
- 0 Coolidge St Unit 1240723
- 0 Coolidge St Unit 1240724
- 0 Coolidge St
- 6148 Flicker Ave
