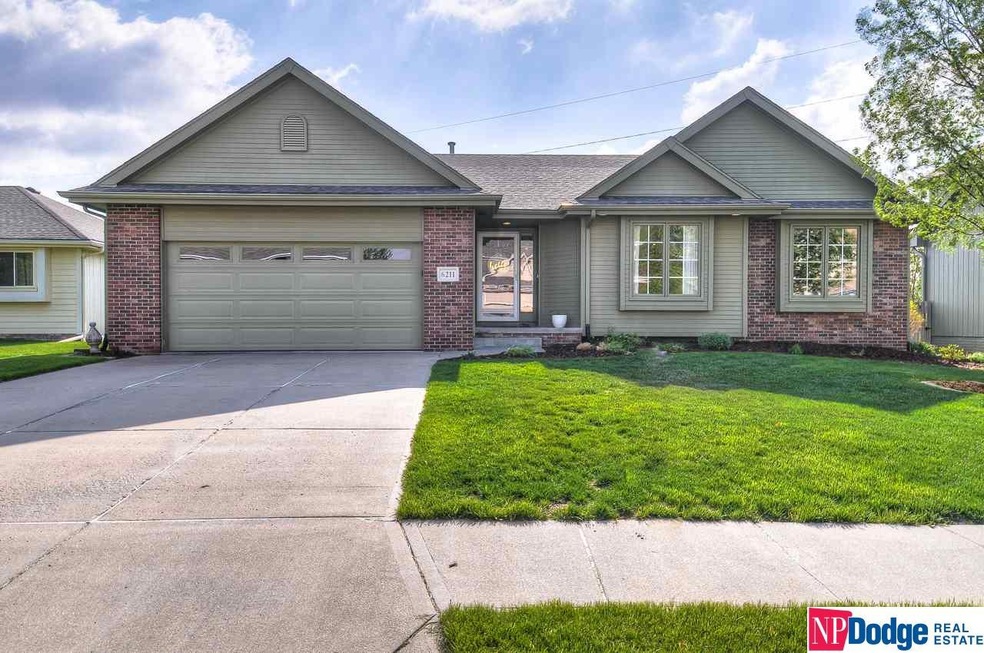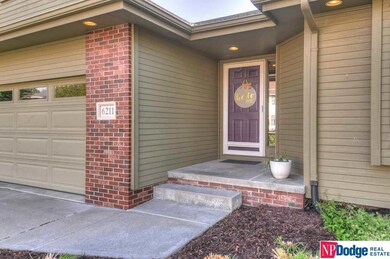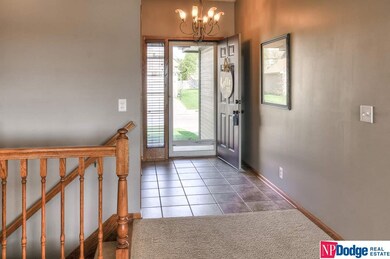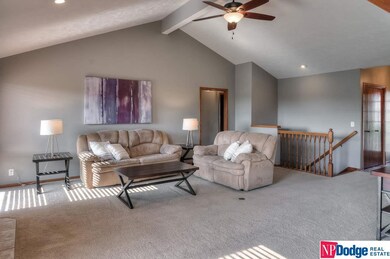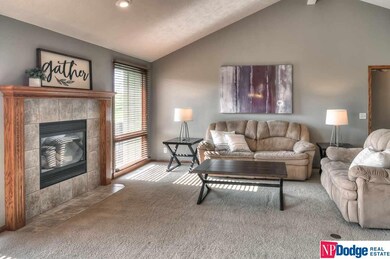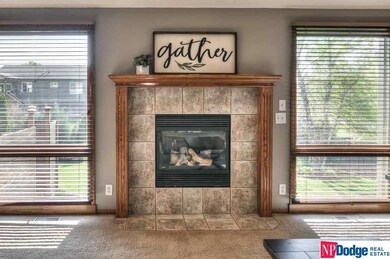
Estimated Value: $324,000 - $362,000
Highlights
- Spa
- Cathedral Ceiling
- Whirlpool Bathtub
- Ranch Style House
- Wood Flooring
- 2 Car Attached Garage
About This Home
As of May 2020This immaculate ranch home welcomes you with an open and inviting plan that is ready for you & in a great location. Close to walking trails, parks, Standing Bear Lake, golf course, shopping, entertainment & minutes to Dodge Expressway. This home has soaring vaulted ceilings in the living room that is open to the spacious eat-in kitchen w/ island w/ granite top, dining area, walk-in pantry, roll out trash & all stainless steel kitchen appliances STAY and so does the washer & dryer that are conveniently located on the main floor. The large master suite includes a walk-in closet, full master bathroom w/ double sinks & whirlpool tub. The unfinished basement has tons of potential with a daylight window and a 3/4 bathroom rough-in. In the backyard you will find a private patio, mature landscaping, sprinkler system & yard is fully fenced.
Last Agent to Sell the Property
NP Dodge RE Sales Inc 148Dodge Brokerage Phone: 402-672-1981 License #20040196 Listed on: 05/05/2020

Co-Listed By
NP Dodge RE Sales Inc 148Dodge Brokerage Phone: 402-672-1981 License #20051085
Home Details
Home Type
- Single Family
Est. Annual Taxes
- $4,144
Year Built
- Built in 2002
Lot Details
- 8,276 Sq Ft Lot
- Lot Dimensions are 68 x 127
- Property is Fully Fenced
HOA Fees
- $5 Monthly HOA Fees
Parking
- 2 Car Attached Garage
Home Design
- Ranch Style House
- Block Foundation
Interior Spaces
- 1,540 Sq Ft Home
- Cathedral Ceiling
- Ceiling Fan
- Window Treatments
- Living Room with Fireplace
- Dining Area
- Basement
- Basement Windows
Kitchen
- Oven
- Microwave
- Dishwasher
- Disposal
Flooring
- Wood
- Wall to Wall Carpet
Bedrooms and Bathrooms
- 3 Bedrooms
- Walk-In Closet
- 3 Full Bathrooms
- Whirlpool Bathtub
- Spa Bath
Laundry
- Dryer
- Washer
Outdoor Features
- Spa
- Patio
Schools
- Saddlebrook Elementary School
- Alfonza W. Davis Middle School
- Northwest High School
Utilities
- Forced Air Heating and Cooling System
- Heating System Uses Gas
- Cable TV Available
Community Details
- Stone Park Association
- Stone Park Subdivision
Listing and Financial Details
- Assessor Parcel Number 2247010662
Ownership History
Purchase Details
Purchase Details
Home Financials for this Owner
Home Financials are based on the most recent Mortgage that was taken out on this home.Purchase Details
Home Financials for this Owner
Home Financials are based on the most recent Mortgage that was taken out on this home.Purchase Details
Home Financials for this Owner
Home Financials are based on the most recent Mortgage that was taken out on this home.Purchase Details
Similar Homes in the area
Home Values in the Area
Average Home Value in this Area
Purchase History
| Date | Buyer | Sale Price | Title Company |
|---|---|---|---|
| Roberts Family Trust | -- | None Listed On Document | |
| Robertson Mary Jane | $250,000 | Ambassador Title Services | |
| Elsasser Kyle | $229,000 | Ambassador Title Services | |
| Bruhn Stacy L | $171,000 | -- | |
| Dave Paik Builders Inc | $19,000 | -- | |
| Dave Paik Builders Inc | $19,000 | -- |
Mortgage History
| Date | Status | Borrower | Loan Amount |
|---|---|---|---|
| Previous Owner | Bruhn Stacy Lynn | $192,000 | |
| Previous Owner | Elsasser Kyle | $194,225 | |
| Previous Owner | Bruhn Stacy L | $82,500 | |
| Previous Owner | Bruhn Stacy L | $86,000 | |
| Previous Owner | Bruhn Stacy L | $100,000 | |
| Previous Owner | Bruhn Stacy L | $100,000 | |
| Previous Owner | Dave Paik Builders Inc | $4,500,000 |
Property History
| Date | Event | Price | Change | Sq Ft Price |
|---|---|---|---|---|
| 05/29/2020 05/29/20 | Sold | $250,000 | +4.2% | $162 / Sq Ft |
| 05/07/2020 05/07/20 | Pending | -- | -- | -- |
| 05/05/2020 05/05/20 | For Sale | $240,000 | +5.0% | $156 / Sq Ft |
| 06/11/2018 06/11/18 | Sold | $228,500 | +0.3% | $147 / Sq Ft |
| 05/05/2018 05/05/18 | Pending | -- | -- | -- |
| 05/03/2018 05/03/18 | For Sale | $227,900 | -- | $147 / Sq Ft |
Tax History Compared to Growth
Tax History
| Year | Tax Paid | Tax Assessment Tax Assessment Total Assessment is a certain percentage of the fair market value that is determined by local assessors to be the total taxable value of land and additions on the property. | Land | Improvement |
|---|---|---|---|---|
| 2023 | $5,670 | $260,800 | $35,000 | $225,800 |
| 2022 | $4,892 | $215,700 | $35,000 | $180,700 |
| 2021 | $4,894 | $215,700 | $35,000 | $180,700 |
| 2020 | $4,250 | $181,700 | $25,000 | $156,700 |
| 2019 | $4,144 | $181,700 | $25,000 | $156,700 |
| 2018 | $4,153 | $181,700 | $25,000 | $156,700 |
| 2017 | $4,332 | $185,600 | $25,000 | $160,600 |
| 2016 | $4,332 | $176,700 | $25,000 | $151,700 |
| 2015 | $4,077 | $176,700 | $25,000 | $151,700 |
| 2014 | $4,077 | $176,700 | $25,000 | $151,700 |
Agents Affiliated with this Home
-
Betsy Peter

Seller's Agent in 2020
Betsy Peter
NP Dodge Real Estate Sales, Inc.
(402) 672-1981
103 Total Sales
-
Jason Peter

Seller Co-Listing Agent in 2020
Jason Peter
NP Dodge Real Estate Sales, Inc.
(402) 672-1996
98 Total Sales
-
Ed Wolf
E
Buyer's Agent in 2020
Ed Wolf
BHHS Ambassador Real Estate
(402) 657-0793
66 Total Sales
-
Jeff Pruess

Seller's Agent in 2018
Jeff Pruess
Nebraska Realty
(402) 659-5333
100 Total Sales
-
Staci Mueller

Buyer's Agent in 2018
Staci Mueller
BHHS Ambassador Real Estate
(402) 699-0067
239 Total Sales
Map
Source: Great Plains Regional MLS
MLS Number: 22010559
APN: 4701-0662-22
- 6418 N 149th Ave
- 6432 N 149th St
- 6443 N 149th St
- 15005 Laurel Ave
- 14907 Bauman Ave
- 14729 Crown Point Ave
- 14603 Nebraska Cir
- 14610 Kansas Ave
- 6704 N 149th Ave
- 15301 Kansas Ave
- 6713 N 148th St
- 15705 Kansas Ave
- 14904 Himebaugh Ave
- 5904 N 153rd St
- 15238 Mary St
- 14632 Ellison Ave
- 15218 Vane St
- 15704 Laurel St
- 5917 N 157th St
- 5905 N 157th St
- 6211 N 150th St
- 6217 N 150th St
- 6205 N 150th St
- 6206 N 149th St
- 6223 N 150th St
- 6212 N 149th St
- 6210 N 150th St
- 6216 N 150th St
- 6204 N 150th St
- 6307 N 150th St
- 6218 N 149th St
- 6222 N 150th St
- 6304 N 149th St
- 6306 N 150th St
- 6313 N 150th St
- 6215 N 151st St
- 6209 N 151st St
- 6310 N 149th St
- 6221 N 151st St
- 6312 N 150th St
